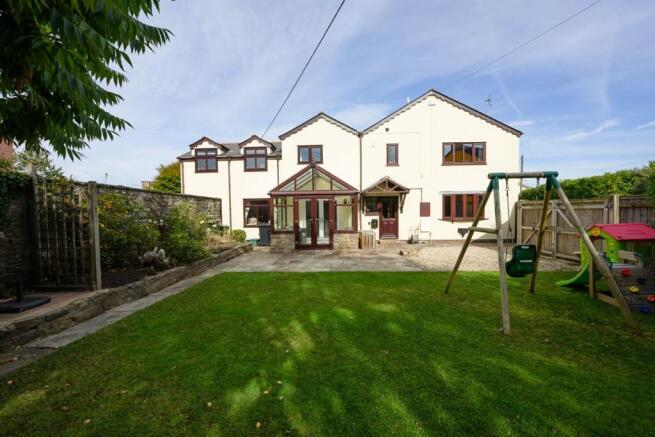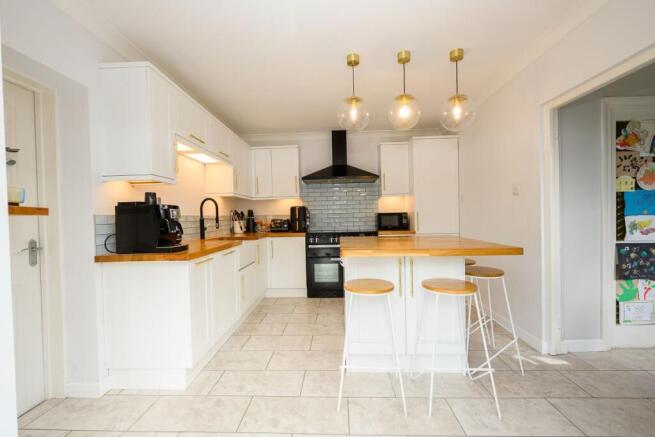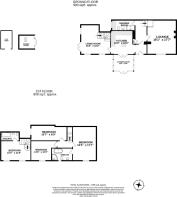4 bedroom semi-detached house for sale
Rose Cottage, Lansdown Walk, Bream, Lydney

- PROPERTY TYPE
Semi-Detached
- BEDROOMS
4
- BATHROOMS
3
- SIZE
Ask agent
- TENUREDescribes how you own a property. There are different types of tenure - freehold, leasehold, and commonhold.Read more about tenure in our glossary page.
Freehold
Key features
- Conservatory
- Potential Annexe
- Utility/ Shower Room
- Four Bedrooms
- Parking
- Village Location
- Ensuite Bathroom
- Newly Fitted Kitchen
- Bathroom
Description
Refurbished to a high standard by the current owners to include a refitted kitchen, this immaculately presented home occupies a generous plot with delightful south-facing gardens that wrap around the property. Inside, the accommodation is both well-proportioned and highly versatile, with two staircases providing flexibility for multigenerational living, a self-contained annexe.
Bream is one of the largest villages in the Forest of Dean District, Positioned on the southern edge of the forest core between the towns of Lydney and Coleford, having acres of beautiful ancient forest and an abundance of outdoor activities on the doorstep. The Village itself offers a wide range of amenities which include a variety of Shops, Primary School, Library, Doctors Surgery, Public Houses, Takeaways, and Saint James Church.
The nearby Towns of Coleford and Lydney have a larger range of amenities and are equidistant from the village.
Having excellent motorway connections from the area with the M5 and M4 both within easy reach.
There are also good bus services and a railway station in Lydney.
Council Tax Band: C (Forest of Dean Council)
Tenure: Freehold
Access To The Property Is Gained Via
Canopied Entrance Porch
Entrance door to
Entrance Hall
Coat storage.
Kitchen
12.17ft x 12.5ft
Newly fitted with a range of matching wall and base units, Belfast Sink and mixer tap over, integrated dishwasher Fridge/freezer. Rangemaster with extractor hood over, tiled Splashback, central island with pendant lighting over. New tiled flooring. Radiator.
Living / Dining Room
15.17ft x 15.42ft
Having great potential for those looking for multigenerational living, an annexe or a potential source of rental income.
French doors to the side garden, window to front, Feature fireplace, beamed ceiling, pine flooring, radiator.
Stairs leading to -
Bedroom 4
10.25ft x 15.42ft
Exposed floorboards with spotlights. Fitted radiator and UPVC windows.
En-suite Bathroom
4.42ft x 9.42ft
Vinyl flooring with spotlights. Radiator and skylight. Fitted toilet, sink and bath. Storage.
Conservatory
8.67ft x 10.33ft
Tiled floor and wall lights. Power sockets with UPVC windows and French doors to front garden.
Inner Hall
Storage cupboard. Radiator.
Lounge
17.58ft x 15.08ft
Carpet flooring with pendant light. Radiator and log burner. UPVC window.
Utility/Shower Room
5.42ft x 12ft
Tiled flooring and walls. UPVC window and radiator. Fitted toilet, sink and double tray shower. Space for washing machine and tumble dryer.
First Floor
Attic
Fully boarded and fitted with a ladder.
Bedroom 1
17.58ft x 12.75ft
Carpeted floor with spotlights. Fitted radiator and UPVC window.
En-Suite Shower Room
6.5ft x 8.75ft
Tiled flooring and walls. Spotlights with UPVC window. Fitted toilet, sink, heated towel rail, free-standing bath and corner shower.
Bedroom 2
8ft x 18.5ft
Carpeted floor with two pendant lights. Fitted radiator and UPVC window. Skylight. Fitted cupboard.
Bedroom 3
10.17ft x 13.5ft
Carpeted floor with pendant light. Fitted radiator and UPVC window.
Garden Store
7.17ft x 8.08ft
Wooden windows and skylight
Outside
The pleasant south facing walled gardens wrap around the property offering areas of flat lawn, attractive herbaceous borders, and patio areas, a useful garden store is to be found to the side. There is a parking bay external of the property for two vehicles with double gates leading into the property for further parking if required.
Log Store
9.58ft x 5.83ft
Storage
Network Signal
EE - Good outdoor and in-home
O2 - Good outdoor, variable in-home
Three - Good outdoor, variable in-home
Vodafone - Good outdoor
Please verify via Ofcom.
Buyer Information
It is a regulatory requirement that we complete an ID verification for every party involved in purchasing the property. The fee for each verification is £25 including VAT.
Brochures
Brochure- COUNCIL TAXA payment made to your local authority in order to pay for local services like schools, libraries, and refuse collection. The amount you pay depends on the value of the property.Read more about council Tax in our glossary page.
- Band: C
- PARKINGDetails of how and where vehicles can be parked, and any associated costs.Read more about parking in our glossary page.
- Driveway
- GARDENA property has access to an outdoor space, which could be private or shared.
- Front garden,Private garden,Enclosed garden
- ACCESSIBILITYHow a property has been adapted to meet the needs of vulnerable or disabled individuals.Read more about accessibility in our glossary page.
- Ask agent
Rose Cottage, Lansdown Walk, Bream, Lydney
Add an important place to see how long it'd take to get there from our property listings.
__mins driving to your place
Get an instant, personalised result:
- Show sellers you’re serious
- Secure viewings faster with agents
- No impact on your credit score
Your mortgage
Notes
Staying secure when looking for property
Ensure you're up to date with our latest advice on how to avoid fraud or scams when looking for property online.
Visit our security centre to find out moreDisclaimer - Property reference RS1012. The information displayed about this property comprises a property advertisement. Rightmove.co.uk makes no warranty as to the accuracy or completeness of the advertisement or any linked or associated information, and Rightmove has no control over the content. This property advertisement does not constitute property particulars. The information is provided and maintained by The Property Hub, Ross On Wye. Please contact the selling agent or developer directly to obtain any information which may be available under the terms of The Energy Performance of Buildings (Certificates and Inspections) (England and Wales) Regulations 2007 or the Home Report if in relation to a residential property in Scotland.
*This is the average speed from the provider with the fastest broadband package available at this postcode. The average speed displayed is based on the download speeds of at least 50% of customers at peak time (8pm to 10pm). Fibre/cable services at the postcode are subject to availability and may differ between properties within a postcode. Speeds can be affected by a range of technical and environmental factors. The speed at the property may be lower than that listed above. You can check the estimated speed and confirm availability to a property prior to purchasing on the broadband provider's website. Providers may increase charges. The information is provided and maintained by Decision Technologies Limited. **This is indicative only and based on a 2-person household with multiple devices and simultaneous usage. Broadband performance is affected by multiple factors including number of occupants and devices, simultaneous usage, router range etc. For more information speak to your broadband provider.
Map data ©OpenStreetMap contributors.





