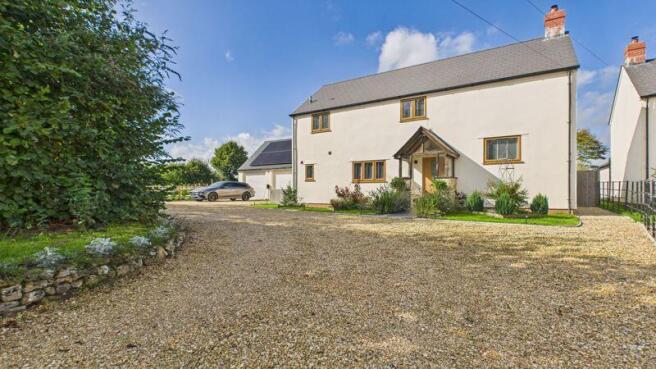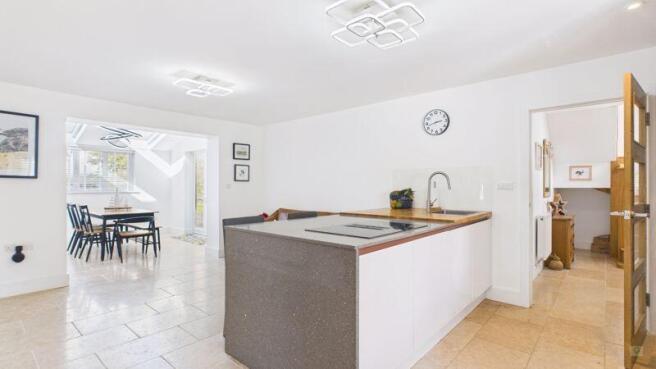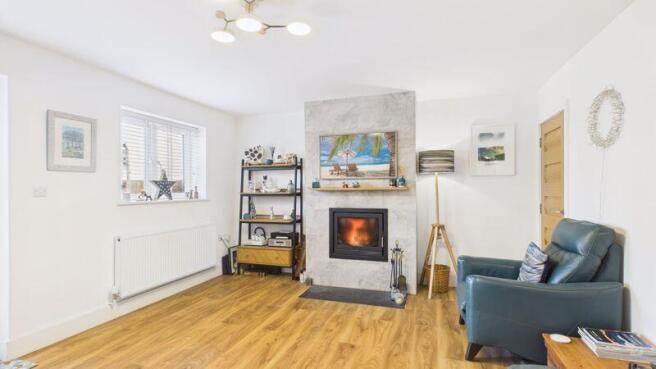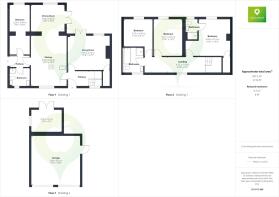Cad Road, Ilton Ilminster

- PROPERTY TYPE
Detached
- BEDROOMS
4
- BATHROOMS
3
- SIZE
Ask agent
- TENUREDescribes how you own a property. There are different types of tenure - freehold, leasehold, and commonhold.Read more about tenure in our glossary page.
Freehold
Key features
- Detached Home
- A Rated for Energy Efficiency
- Large plot approx 0.7 acres
- 4 bedrooms
- Beautifully presented
- Drive way with ample parking
- Orchards Estates - Your local independent Sales and Letting Agent
Description
Inside, natural materials like oak flooring and solid internal doors blend seamlessly with modern technology, including Cat 5 cabling for high-speed connectivity. The versatile layout includes spacious bedrooms, a flexible downstairs room perfect for a home office or guest space, and a thoughtfully designed utility room with a ground-floor shower. This is a home that balances timeless style with contemporary convenience—ideal for those who value comfort, efficiency, and room to grow.
Approach
A large, sweeping gravelled driveway leads gracefully to the front porch, offering both a grand entrance and ample parking. Framed by a charming round garden planted with mature shrubs, the approach sets a tranquil and elegant tone, perfectly complementing the home's refined architecture and countryside setting.
Kitchen
The kitchen is a bright, dual-aspect space with southerly-facing windows overlooking the front garden. Finished with natural stone flooring and sleek quartz worktops, it combines elegance with everyday practicality. High-spec integrated appliances—including a hob, oven, microwave, warming drawer, dishwasher, and fridge freezer—are seamlessly built in for a clean, modern look. The open-plan layout flows into the dining room, creating a perfect setting for both casual meals and formal entertaining.
Dining Room
The dining room is a striking architectural feature of the home, designed to impress and invite. A sloped glass inlet ceiling floods the space with natural light, creating an airy, open atmosphere that enhances every mealtime experience. Discreet spotlights add a touch of contemporary elegance, while French doors open directly onto the garden terrace—perfect for seamless indoor-outdoor entertaining.
With ample room for a large dining table, this space is ideal for hosting gatherings, family dinners, or relaxed weekend brunches. It's a beautifully considered room that combines style, functionality, and a connection to the outdoors.
Utility/Shower Room
The utility and shower room has been thoughtfully designed to maximise both functionality and style. With dedicated space for a washing machine and tumble dryer, it serves as a practical hub for household tasks. A sleek sink unit complements the integrated shower suite, while a contemporary vanity unit and concealed cistern WC add a touch of sophistication.
Bedroom 4/ Home Office
The ground floor features a versatile additional room that offers exceptional flexibility to suit a variety of lifestyles. Whether used as a fourth bedroom, a dedicated home office, or a creative hobby space, this room provides valuable extra accommodation.
Living Room
The living room offers a warm, characterful setting with a feature fireplace and wood-burning stove as its cosy centrepiece. Oak flooring and doors bring natural elegance, while French doors open to the garden, filling the space with light. A discreet door leads to the plant/boiler room, housing the heating and hot water controls—combining charm with smart functionality.
First Floor Landing
The first-floor landing is a bright, spacious corridor finished with oak flooring and matching doors, creating a warm and seamless flow to the bedrooms and family bathroom. Its open design enhances the sense of space and complements the home's elegant interior.
Bedroom One
Bedroom One is a spacious, light-filled retreat with a rear-aspect window overlooking the garden. Soft carpeting adds comfort, while a walk-in closet offers generous storage. Direct access to a private ensuite completes this peaceful and self-contained space.
En Suite
The en suite is stylishly appointed and thoughtfully designed for comfort and convenience. Partially tiled for a sleek, modern finish, it features a low-level WC, a contemporary vanity sink unit, and a shaver socket for added practicality. The walk-in shower enclosure is fitted with a luxurious rainfall shower.
Bedroom Two
Bedroom Two is a spacious double room featuring a rear-aspect window that brings in plenty of natural light and offers peaceful views of the garden. Finished with soft carpeting, it provides a comfortable and inviting atmosphere. The room also includes access to the loft hatch.
Bedroom Three
Bedroom Three is a spacious and light-filled double room, featuring a rear-aspect window that offers peaceful views of the garden. Finished with soft carpeting, it provides a warm and comfortable setting—ideal for use as a guest bedroom, family space, or a quiet personal retreat.
Family Bathroom
The family bathroom is sleek and contemporary, finished with premium Porcelanosa tiling. It features a stylish suite with a concealed cistern WC, modern basin, LED-lit cabinet, and shaver point. A separate shower cubicle and full-size bath offer comfort and convenience for every routine.
Garden , Parking and Garage
Garden: Set within a generous 0.71-acre plot, the garden offers a peaceful and versatile outdoor space. A patio area provides the perfect spot for dining and entertaining, while a vegetable patch, greenhouse, and shed cater to gardening enthusiasts and those seeking a more self-sufficient lifestyle. Mature planting and open lawns create a tranquil backdrop ideal for relaxation or summer gatherings.
Parking: A sweeping gravel driveway curves around the property, offering ample parking and leading to a double detached garage. PV solar panels on the garage roof enhance energy efficiency.
Garden Room
The property features a charming garden room with double glazing, French doors, electrics, fully insulated and lighting ideal as a peaceful home office or sunroom with tranquil views of the landscaped grounds.
Material Information
• EPC Rating A
• Council Tax Band- E
• Air source heat pump with PV solar panels to optimise efficiency.
• Mains electricity. LED lighting throughout.
• Incoming phone line and broadband, TV aerial and booster in loft, connected to TV outlets throughout house.
• Private drainage via new sewage treatment plant.
• Rear Extension- Certificate of Lawfulness and Buildings Control obtained
• ASP/Immersion Boiler located in the plant room off Lounge
• 7.4 KW New Installed car charger
• Loft ladder, fully boarded and lighting
• Broadband- Ultrafast 1800 mbps Cat 5 Installed
• Floodzone 1 – Very Low Risk
Brochures
Property BrochureFull Details- COUNCIL TAXA payment made to your local authority in order to pay for local services like schools, libraries, and refuse collection. The amount you pay depends on the value of the property.Read more about council Tax in our glossary page.
- Band: E
- PARKINGDetails of how and where vehicles can be parked, and any associated costs.Read more about parking in our glossary page.
- Yes
- GARDENA property has access to an outdoor space, which could be private or shared.
- Yes
- ACCESSIBILITYHow a property has been adapted to meet the needs of vulnerable or disabled individuals.Read more about accessibility in our glossary page.
- Ask agent
Cad Road, Ilton Ilminster
Add an important place to see how long it'd take to get there from our property listings.
__mins driving to your place
Get an instant, personalised result:
- Show sellers you’re serious
- Secure viewings faster with agents
- No impact on your credit score

Your mortgage
Notes
Staying secure when looking for property
Ensure you're up to date with our latest advice on how to avoid fraud or scams when looking for property online.
Visit our security centre to find out moreDisclaimer - Property reference 12751929. The information displayed about this property comprises a property advertisement. Rightmove.co.uk makes no warranty as to the accuracy or completeness of the advertisement or any linked or associated information, and Rightmove has no control over the content. This property advertisement does not constitute property particulars. The information is provided and maintained by Orchards Estates, Stoke-Sub-Hamdon. Please contact the selling agent or developer directly to obtain any information which may be available under the terms of The Energy Performance of Buildings (Certificates and Inspections) (England and Wales) Regulations 2007 or the Home Report if in relation to a residential property in Scotland.
*This is the average speed from the provider with the fastest broadband package available at this postcode. The average speed displayed is based on the download speeds of at least 50% of customers at peak time (8pm to 10pm). Fibre/cable services at the postcode are subject to availability and may differ between properties within a postcode. Speeds can be affected by a range of technical and environmental factors. The speed at the property may be lower than that listed above. You can check the estimated speed and confirm availability to a property prior to purchasing on the broadband provider's website. Providers may increase charges. The information is provided and maintained by Decision Technologies Limited. **This is indicative only and based on a 2-person household with multiple devices and simultaneous usage. Broadband performance is affected by multiple factors including number of occupants and devices, simultaneous usage, router range etc. For more information speak to your broadband provider.
Map data ©OpenStreetMap contributors.




