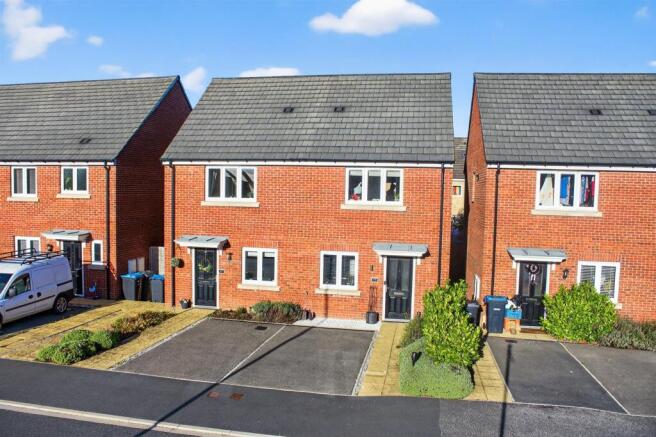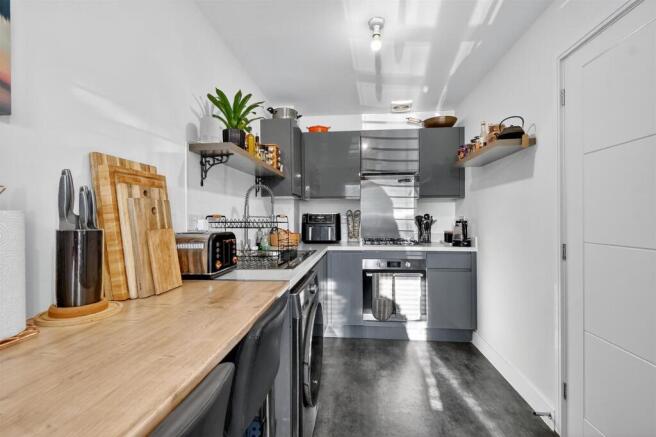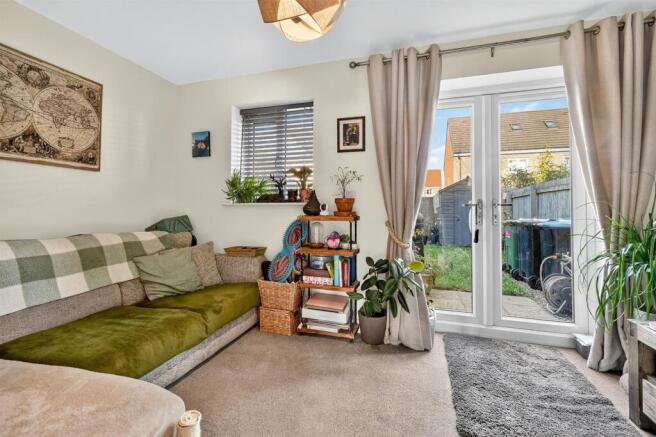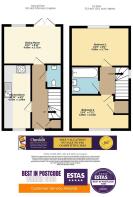Poppy Drive, Sowerby, Thirsk

- PROPERTY TYPE
Semi-Detached
- BEDROOMS
2
- BATHROOMS
1
- SIZE
Ask agent
- TENUREDescribes how you own a property. There are different types of tenure - freehold, leasehold, and commonhold.Read more about tenure in our glossary page.
Freehold
Key features
- MODERN 2 DOUBLE BEDROOM SEMI-DETACHED
- PLEASANT CUL-DE-SAC POSITION WITH GREEN OUTLOOK
- DRIVEWAY WITH OFF-STREET PARKING
- KITCHEN/BREAKFAST ROOM WITH BREAKFAST BAR
- SITTING ROOM WITH FRENCH DOORS TO GARDEN
- TWO DOUBLE BEDROOMS
- STYLISH FAMILY BATHROOM WITH SHOWER OVER BATH
- ENCLOSED LANDSCAPED REAR GARDEN WITH PATIOS & GAZEBO
- CLOSE TO THIRSK TRAIN STATION & A168 LINKS
- WALKING DISTANCE TO SCHOOLS, LEISURE CENTRE & AMENITIES
Description
Mileages: Thirsk: ~1 miles; Boroughbridge: ~13 miles (Distances Approximate).
With UPVC Double Glazing, Gas Fired Central Heating.
Reception Hall, Sitting Room, Kitchen/ Breakfast Room, Cloakroom/WC
First-Floor Landing, 2 Double Bedrooms, House Bathroom/WC.
Outside: Driveway with Off Street Parking, Front Garden, Fully Enclosed Landscaped Rear Garden.
Approached beneath a composite canopy porch, a part glazed composite entrance door opens into the RECEPTION HALL with a turned staircase rising to the first floor. Useful storage cupboard to the side.
CLOAKROOM/WC, fitted pedestal wash hand basin with chrome mixer tap, low suite WC, tiled splashback, and radiator.
KITCHEN BREAKFAST ROOM is appointed with a comprehensive range of modern gloss fronted wall and base units, complemented by straight-edged work surfaces and matching upstands. Fitted gas hob with concealed extractor above and stainless steel splashback, fitted oven below. Space and pluming for a washing machine. Stainless steel sink with side drainer and swan style chrome mixer tap. A breakfast bar extends to the work top and provides an informal dining space, enjoying views across the front garden and beyond to a pleasant green via a UPVC double glazed window.
To the rear of the property is a full width SITTING ROOM, accessed through a panelled door and benefitting by French doors opening directly onto the patio and gardens, with an additional UPVC double glazed window to the side.
A turned staircase leads to the FIRST FLOOR LANDING with loft hatch access.
There are two well proportioned double bedrooms: the front-facing PRINCIPAL BEDROOM includes a fitted cupboard housing the gas-fired Iboiler and a recessed area which lends itself to a dressing.
BEDROOM TWO also spans the full width of the property and enjoys elevated views across the rear gardens.
FAMILY BATHROOM comprises a modern white three piece suite, panelled bath with thermostatically controlled shower over and glazed side screen, pedestal wash basin with chrome mixer tap, and low-level WC..
OUTSIDE the property overlooks a pleasant green and is set back from the road with a tarmac driveway providing off-street parking, with adjoining laurel hedge.
The REAR GARDEN is accessed with French doors leading onto a full-width patio and a gazebo-style seating area, perfect for alfresco dining with adjoining mainly laid to lawn with maturing borders, a timber shed, and an additional slate-laid terrace.
LOCATION - Sowerby, a village just south of Thirsk, offers good schools including Sowerby Primary Academy, All Saints RC Primary, and Thirsk School & Sixth Form College—alongside a modern leisure and wellbeing hub with swimming, gym, and sports facilities, as well as the volunteer-run Ritz cinema, community hall, library, and local pub. The village is well connected, with local bus routes, easy access to the A168 and A1(M), and Thirsk railway station just under two miles away, giving direct links to York, Northallerton, and beyond.
POSTCODE - YO7 3SJ
COUNCIL TAX BAND – C
TENURE Freehold.
SERVICES - Mains water, electricity and drainage, with mains gas central heating.
DIRECTIONS - From the centre of Thirsk Market Place proceed on Westgate (B1448), following signs toward Sowerby, continue for some distance turning right at the roundabout onto Cedar Road, then second left onto Honeysuckle Way and right onto Poppy Drive follow the road round where upon No 45 is positioned on the right hand side opposite a green.
VIEWINGS - Strictly by prior appointment through the Selling agents, Churchills of Easingwold Tel: Email: .
Brochures
Poppy Drive, Sowerby, ThirskBrochure- COUNCIL TAXA payment made to your local authority in order to pay for local services like schools, libraries, and refuse collection. The amount you pay depends on the value of the property.Read more about council Tax in our glossary page.
- Ask agent
- PARKINGDetails of how and where vehicles can be parked, and any associated costs.Read more about parking in our glossary page.
- Yes
- GARDENA property has access to an outdoor space, which could be private or shared.
- Yes
- ACCESSIBILITYHow a property has been adapted to meet the needs of vulnerable or disabled individuals.Read more about accessibility in our glossary page.
- Ask agent
Poppy Drive, Sowerby, Thirsk
Add an important place to see how long it'd take to get there from our property listings.
__mins driving to your place
Get an instant, personalised result:
- Show sellers you’re serious
- Secure viewings faster with agents
- No impact on your credit score
Your mortgage
Notes
Staying secure when looking for property
Ensure you're up to date with our latest advice on how to avoid fraud or scams when looking for property online.
Visit our security centre to find out moreDisclaimer - Property reference 34187305. The information displayed about this property comprises a property advertisement. Rightmove.co.uk makes no warranty as to the accuracy or completeness of the advertisement or any linked or associated information, and Rightmove has no control over the content. This property advertisement does not constitute property particulars. The information is provided and maintained by Churchills Estate Agents, Easingwold. Please contact the selling agent or developer directly to obtain any information which may be available under the terms of The Energy Performance of Buildings (Certificates and Inspections) (England and Wales) Regulations 2007 or the Home Report if in relation to a residential property in Scotland.
*This is the average speed from the provider with the fastest broadband package available at this postcode. The average speed displayed is based on the download speeds of at least 50% of customers at peak time (8pm to 10pm). Fibre/cable services at the postcode are subject to availability and may differ between properties within a postcode. Speeds can be affected by a range of technical and environmental factors. The speed at the property may be lower than that listed above. You can check the estimated speed and confirm availability to a property prior to purchasing on the broadband provider's website. Providers may increase charges. The information is provided and maintained by Decision Technologies Limited. **This is indicative only and based on a 2-person household with multiple devices and simultaneous usage. Broadband performance is affected by multiple factors including number of occupants and devices, simultaneous usage, router range etc. For more information speak to your broadband provider.
Map data ©OpenStreetMap contributors.




