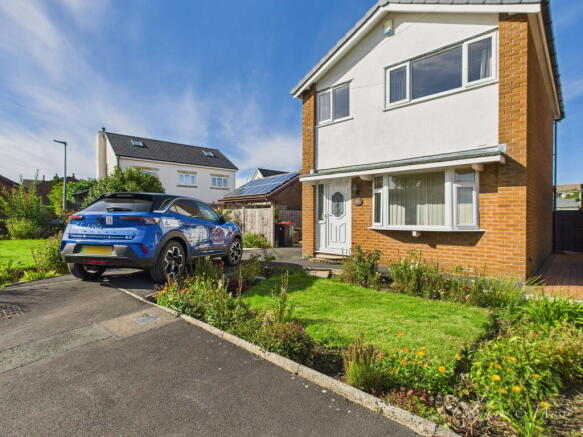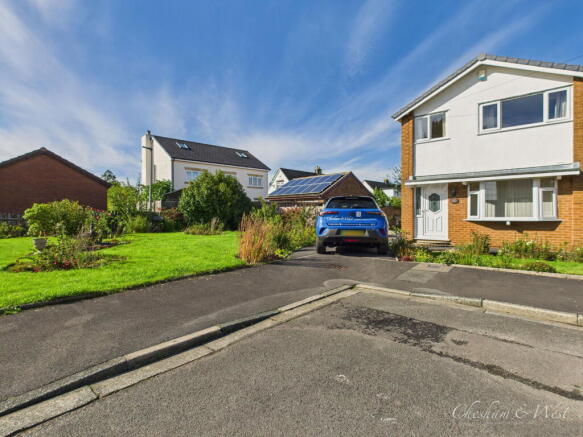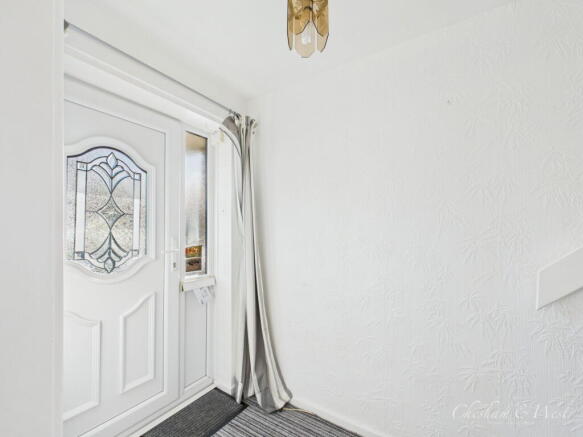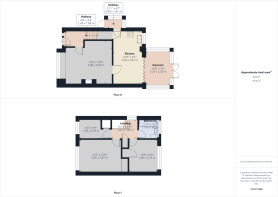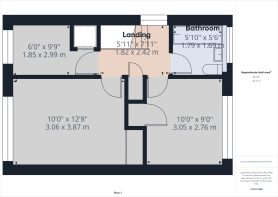3 bedroom detached house for sale
Lancaster Close, Great Eccleston, Preston, PR3 0UT

- PROPERTY TYPE
Detached
- BEDROOMS
3
- BATHROOMS
1
- SIZE
837 sq ft
78 sq m
- TENUREDescribes how you own a property. There are different types of tenure - freehold, leasehold, and commonhold.Read more about tenure in our glossary page.
Freehold
Key features
- Sun-Room
- Sought After Location
- Chain-Free
- Driveway
- GCH
- Double Glazed
- Detached Garage
- Large Plot
- End of Cul-De-Sac
- Detached
Description
Chesham & West are pleased to offer for sale this well-proportioned detached house set on a large corner plot in the popular village of Great Eccleston. It is conveniently located within easy walking distance of the village centre and all its amenities.
The accommodation comprises a lounge, a fully fitted dining kitchen, and a conservatory/sunroom. On the first floor, there are three bedrooms and a three-piece family bathroom suite. The front garden is predominantly laid to lawn and features a variety of shrubs and bushes, while the side and rear gardens are designed for low maintenance. The property includes driveway parking and a single brick-built garage.
Viewing this property is essential to fully appreciate its features.
### Accommodation Details
**Hall:**
Enter through the uPVC security door into the hall, which includes a central heating radiator, a smoke alarm, and ceiling lighting. Stairs lead to the upper floor.
**Lounge:**
This room features a double-glazed uPVC bay window at the front elevation, with a stone feature fireplace as the focal point. The fireplace includes side storage units and an electric coal effect fire set on a stone hearth. The lounge also has two central heating radiators and a three-arm ceiling light.
**Dining Kitchen:**
The kitchen is fitted with a range of wall and base units, complemented by work surfaces that include a 1.5-bowl sink and drainer unit with a mixer tap and tiled splashbacks. It features an electric cooker with an oven, grill, four-ring hob, and an extractor hood above. The kitchen is plumbed for a washing machine and has space for a fridge, along with a central heating boiler and an under-stairs cupboard/larder. Tiled flooring, a fluorescent ceiling light, and a timber double-glazed door leading to the side porch complete the kitchen. A double-glazed uPVC window overlooks the rear elevation and a breakfast bar opens into the dining area, which includes a central heating radiator and ceiling light, as well as timber glazed doors leading to the conservatory.
**Conservatory:**
The double-glazed hardwood conservatory offers a view of the rear garden and is equipped with three wall lights and a central heating radiator.
**Side Porch:**
Accessed from the kitchen, the side porch features a timber double-glazed door that leads to the exterior of the property.
**Landing:**
The landing includes a double-glazed uPVC opaque window at the side elevation, an airing cupboard with a water tank, ceiling lighting, and loft access.
**Bedroom 1:**
This bedroom has a double-glazed uPVC window at the front elevation, a built-in wardrobe/storage, a central heating radiator, and ceiling lighting.
**Bedroom 2:**
This second bedroom features a double-glazed uPVC window at the rear elevation, a built-in wardrobe, a central heating radiator, and ceiling lighting.
**Bedroom 3:**
This bedroom includes a uPVC window at the front elevation, a built-in storage cupboard, a central heating radiator, and ceiling lighting.
**Bathroom:**
The bathroom features a double-glazed uPVC opaque window at the rear. It includes a three-piece suite comprising a low-level WC, a pedestal hand wash basin, and a panel bath with a Mira shower above. The bathroom is equipped with a central heating radiator and ceiling lighting.
### External Features
The property sits on a spacious corner plot. The front garden is mainly laid to lawn and features a selection of shrubs, bushes, and trees. The driveway leads to a paved side garden and barbecue area. An outdoor water tap is also available. The single detached garage has an up-and-over door, power, and lighting. An archway provides access to the rear low-maintenance garden, which is paved and includes various shrubs and bushes.
Brochures
Brochure 1- COUNCIL TAXA payment made to your local authority in order to pay for local services like schools, libraries, and refuse collection. The amount you pay depends on the value of the property.Read more about council Tax in our glossary page.
- Band: C
- PARKINGDetails of how and where vehicles can be parked, and any associated costs.Read more about parking in our glossary page.
- Garage,Driveway
- GARDENA property has access to an outdoor space, which could be private or shared.
- Private garden
- ACCESSIBILITYHow a property has been adapted to meet the needs of vulnerable or disabled individuals.Read more about accessibility in our glossary page.
- Ask agent
Energy performance certificate - ask agent
Lancaster Close, Great Eccleston, Preston, PR3 0UT
Add an important place to see how long it'd take to get there from our property listings.
__mins driving to your place
Get an instant, personalised result:
- Show sellers you’re serious
- Secure viewings faster with agents
- No impact on your credit score
Your mortgage
Notes
Staying secure when looking for property
Ensure you're up to date with our latest advice on how to avoid fraud or scams when looking for property online.
Visit our security centre to find out moreDisclaimer - Property reference S1451615. The information displayed about this property comprises a property advertisement. Rightmove.co.uk makes no warranty as to the accuracy or completeness of the advertisement or any linked or associated information, and Rightmove has no control over the content. This property advertisement does not constitute property particulars. The information is provided and maintained by Chesham & West, Great Eccleston. Please contact the selling agent or developer directly to obtain any information which may be available under the terms of The Energy Performance of Buildings (Certificates and Inspections) (England and Wales) Regulations 2007 or the Home Report if in relation to a residential property in Scotland.
*This is the average speed from the provider with the fastest broadband package available at this postcode. The average speed displayed is based on the download speeds of at least 50% of customers at peak time (8pm to 10pm). Fibre/cable services at the postcode are subject to availability and may differ between properties within a postcode. Speeds can be affected by a range of technical and environmental factors. The speed at the property may be lower than that listed above. You can check the estimated speed and confirm availability to a property prior to purchasing on the broadband provider's website. Providers may increase charges. The information is provided and maintained by Decision Technologies Limited. **This is indicative only and based on a 2-person household with multiple devices and simultaneous usage. Broadband performance is affected by multiple factors including number of occupants and devices, simultaneous usage, router range etc. For more information speak to your broadband provider.
Map data ©OpenStreetMap contributors.
