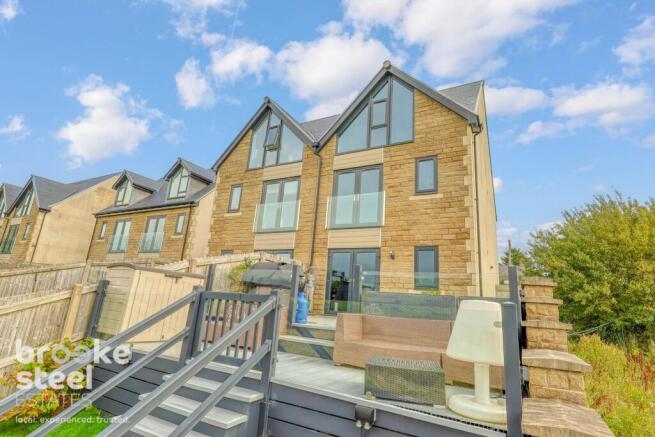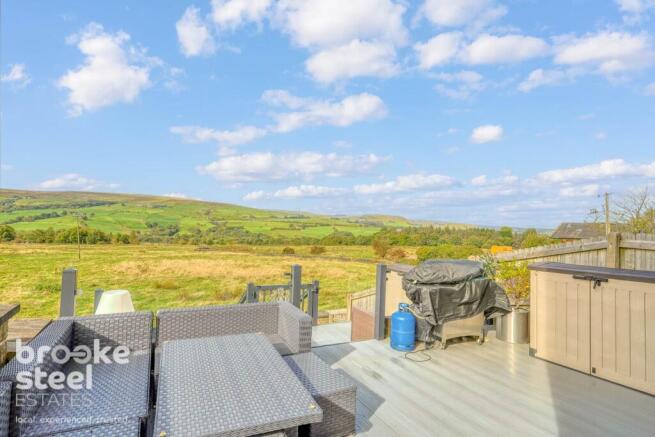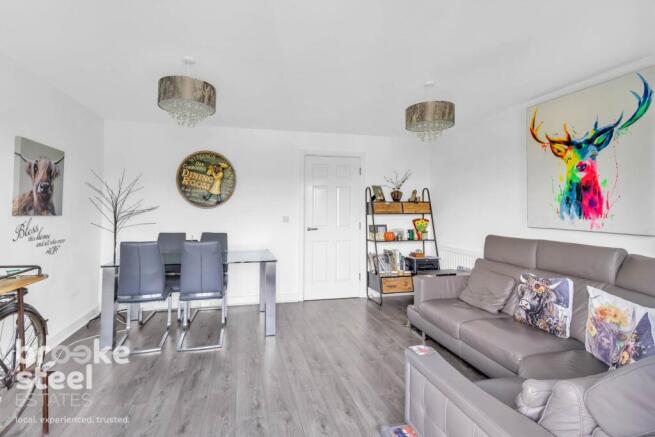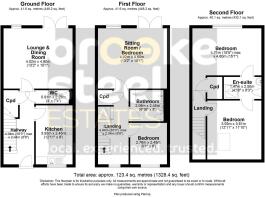Pilgrim Gardens, Edenfield
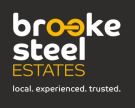
- PROPERTY TYPE
Semi-Detached
- BEDROOMS
4
- BATHROOMS
3
- SIZE
1,356 sq ft
126 sq m
- TENUREDescribes how you own a property. There are different types of tenure - freehold, leasehold, and commonhold.Read more about tenure in our glossary page.
Freehold
Key features
- Four Bedrooms
- Bathroom, Ensuite and WC
- Decking to Rear
- Driveway
- Contemporary Semi Detached
- Over Three Floors
- Bright & Airy Accomodation
- Jack & Jill Bathroom
- Located in the Heart of Edenfield
- Energy Efficient Luxury Home
Description
Tucked away in the peaceful and highly desirable Pilgrim Gardens enclave of Edenfield, this beautifully presented four-bedroom semi-detached home offers a perfect blend of contemporary style, versatile space ideal for the modern family.
Set over three spacious floors, the property welcomes you with a warm, elegant interior and thoughtfully designed layout. The ground floor features a stylish, fully fitted kitchen ideal for cooking and entertaining, alongside a handy downstairs WC. At the rear, the bright and airy lounge/diner opens onto the garden, creating a relaxed and sociable hub for everyday living.
Upstairs, generous bedrooms provide private and peaceful retreats for each family member. The top floor is particularly impressive, showcasing a Jack and Jill bathroom that serves two double bedrooms perfect for older children, guests, or flexible home office space.The rear windows have tinted, environmentally friendly glass so people can`t see into the property from the outside.
Built with energy efficiency in mind, this home boasts a rear garden with raised decking area to make al fresco dining and family gatherings a delight.
Ideally located, you`re within easy reach of highly rated schools including Edenfield Primary School, as well as local shops, cafes, and scenic walking routes. For commuters, access to the M66 and nearby Ramsbottom railway station ensures convenient links to Manchester, Bury, and beyond.
Ground Floor
Entrance Hall - 16'3" (4.95m) x 6'8" (2.03m)
Kitchen - 12'11" (3.94m) x 8'0" (2.44m)
Lounge/Dining Room - 13'2" (4.01m) x 15'1" (4.6m)
Downstairs WC - 7'4" (2.24m) x 3'0" (0.91m)
Storage Cupboard
First Floor Landing - 16'3" (4.95m) x 6'8" (2.03m)
Bedroom Two/Additional Lounge - 13'2" (4.01m) x 15'1" (4.6m)
Bathroom - 6'10" (2.08m) x 8'0" (2.44m)
Bedroom Four - 9'1" (2.77m) x 8'0" (2.44m)
Second Floor Landing - 16'3" (4.95m) x 6'8" (2.03m)
Primary Bedroom - 15'5" (4.7m) x 15'1" (4.6m)
Jack & Jill Ensuite Shower Room
Bedroom Three - 12'11" (3.94m) x 11'10" (3.61m)
Externally
Driveway
Rear Garden
what3words /// gears.sudden.stack
Notice
Please note we have not tested any apparatus, fixtures, fittings, or services. Interested parties must undertake their own investigation into the working order of these items. All measurements are approximate and photographs provided for guidance only.
- COUNCIL TAXA payment made to your local authority in order to pay for local services like schools, libraries, and refuse collection. The amount you pay depends on the value of the property.Read more about council Tax in our glossary page.
- Band: D
- PARKINGDetails of how and where vehicles can be parked, and any associated costs.Read more about parking in our glossary page.
- Off street
- GARDENA property has access to an outdoor space, which could be private or shared.
- Private garden
- ACCESSIBILITYHow a property has been adapted to meet the needs of vulnerable or disabled individuals.Read more about accessibility in our glossary page.
- Ask agent
Pilgrim Gardens, Edenfield
Add an important place to see how long it'd take to get there from our property listings.
__mins driving to your place
Get an instant, personalised result:
- Show sellers you’re serious
- Secure viewings faster with agents
- No impact on your credit score
Your mortgage
Notes
Staying secure when looking for property
Ensure you're up to date with our latest advice on how to avoid fraud or scams when looking for property online.
Visit our security centre to find out moreDisclaimer - Property reference 513_BSTL. The information displayed about this property comprises a property advertisement. Rightmove.co.uk makes no warranty as to the accuracy or completeness of the advertisement or any linked or associated information, and Rightmove has no control over the content. This property advertisement does not constitute property particulars. The information is provided and maintained by Brooke Steel Estates, Edenfield. Please contact the selling agent or developer directly to obtain any information which may be available under the terms of The Energy Performance of Buildings (Certificates and Inspections) (England and Wales) Regulations 2007 or the Home Report if in relation to a residential property in Scotland.
*This is the average speed from the provider with the fastest broadband package available at this postcode. The average speed displayed is based on the download speeds of at least 50% of customers at peak time (8pm to 10pm). Fibre/cable services at the postcode are subject to availability and may differ between properties within a postcode. Speeds can be affected by a range of technical and environmental factors. The speed at the property may be lower than that listed above. You can check the estimated speed and confirm availability to a property prior to purchasing on the broadband provider's website. Providers may increase charges. The information is provided and maintained by Decision Technologies Limited. **This is indicative only and based on a 2-person household with multiple devices and simultaneous usage. Broadband performance is affected by multiple factors including number of occupants and devices, simultaneous usage, router range etc. For more information speak to your broadband provider.
Map data ©OpenStreetMap contributors.
