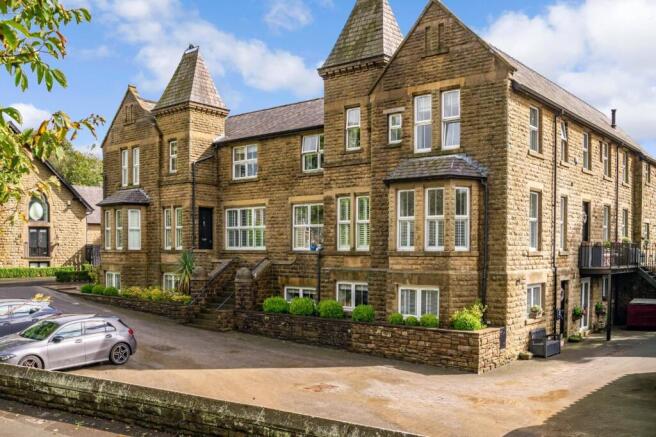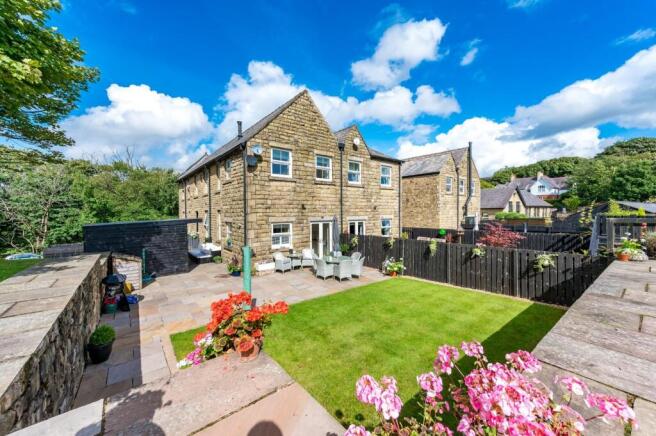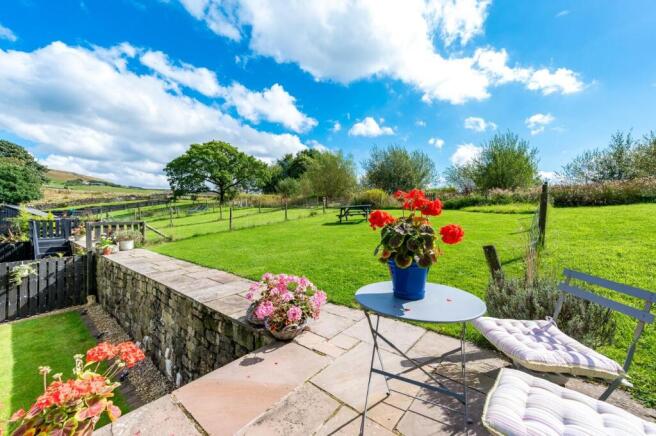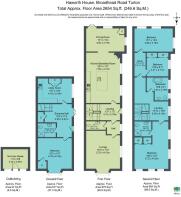Haworth House, Broadhead Road, Crowthorn, Bolton

- PROPERTY TYPE
Town House
- BEDROOMS
4
- BATHROOMS
3
- SIZE
Ask agent
Description
A beautiful feature staircase sits in the centre of the property, connecting the three floors of accommodation. To the ground floor is an entrance hall, large utility room, shower room, and one of the four double bedrooms. On the first floor is an open plan kitchen and family room which flows in an open aspect onto the dining room at the rear, in addition to a WC on the landing and the main lounge at the front. On the second floor is the master bedroom with en-suite, two further bedrooms, and family bathroom.
Externally the property features parking for three vehicles, a garden room/studio, and an extensive, south facing, landscaped garden to the rear backing onto open fields. Despite its quiet rural setting, it is only a 10-minute drive to the national motorway network via the M65.
Living Space - The proportions at Haworth House are exceptionally generous, with the first floor serving as the vibrant heart of the home. The open-plan kitchen and family room flows seamlessly into the dining area, creating a bright, airy, and highly sociable space. The premium Siematic kitchen is fitted to an impressive specification, complete with a large Corian-topped island offering bar seating and a full suite of integrated appliances. These include a Neff dishwasher, Neff washing machine, Neff five-ring induction hob with matching extractor, Neff fridge freezer, and a premium collection of Siemens ovens comprising a traditional oven, combination oven microwave, and warming drawer.
There is ample room within this open-plan layout for a sofa, forming a relaxed sitting area anchored by a designer Rais log burner that brings warmth and atmosphere during the colder months. The interiors are finished with stylish porcelain floor tiles that continue through into the dining room, where glass doors provide direct access to the rear garden. Characterful window shutters throughout the first floor elevate the style and add a bespoke finish to the home’s design.
The main lounge, positioned to the front of the property, is another standout living space. Featuring a magnificent bay window and further bespoke shutters, it is filled with natural light and presented in pristine condition, offering a welcoming retreat for both everyday living and entertaining.
Bedrooms & Bathrooms - The second floor is home to a superb master suite, positioned above the lounge, with a notably generous footprint. Its en-suite is finished to a luxurious standard, featuring marble-tyle tiling, a large wet-room style walk-in shower, contemporary feature wash basin, and WC. The main family bathroom complements this with a freestanding feature bath, matching wash basin, and WC, combining both elegance and function.
The second bedroom, located at the rear, enjoys far-reaching views across open fields, while the third bedroom is enhanced by a comprehensive range of hand-painted, solid-wood fitted furniture, giving another premium, bespoke finish.
On the ground floor, a large fourth double bedroom offers excellent versatility and benefits from access to its own shower room, making it an ideal choice for an older child or suitable for overnight guests. This well-appointed space is fully tiled to modern standards and includes a walk-in shower, wash basin, and WC.
Practical Aspects - In addition to the generous living accommodation, Haworth House offers excellent practicality for day-to-day life. A particularly large utility room is located on the ground floor near the entrance hall, providing extensive storage and additional worktop space. It also accommodates an allocated space for an extra fridge freezer and includes plumbing for both a second washing machine and a dryer. This makes it an ideal spot for managing household laundry while doubling as a boot room—perfect for storing muddy boots and wiping down wet paws after walks in the surrounding countryside.
Adding further convenience for family living, a separate WC is positioned on the first-floor landing. Like all the other bathrooms in the home, it is presented in pristine condition and finished to stylish, modern standards.
Outside Space - There is a private driveway which can accommodate 3 cars, plus additional parking for visitors. The property is accessible via both the ground floor and via external stairs leading to a balcony which provides access to the first floor. The ground floor entrance is handy for everyday use with easy access to the utility room, while the first floor boasts a super-sized grand door opening to the living space, making it an ideal entrance for guests.
The garden studio is a timber framed room found in excellent condition with heating, power and lighting, offering valuable extra space. It is a versatile feature which could be used as an external home office or hobby room, gym or exercise room.
The dining room doors open onto a large patio which is the perfect spot to enjoy the summer sun due to its south facing orientation. The garden features a beautiful stone wall which extends the whole way down the side of the property, and whether you’re a keen gardener or need a safe space for the kids to play, its two spacious lawns give an enormous amount of outdoor green space.
Other outside features include a log store, security and ambience lighting, two external power sockets and two external taps.
Location - Located near Edgworth with an abundance of scenic views, Haworth House is perfectly suited for those with a love of the countryside, offering the convenience of secure and easy maintenance living in a tranquil setting, benefitting from the perks of village life without being in the middle of it.
A range of country pubs, eateries and independent shops, leisure facilities and schools can be found in the nearby village-like areas of Edgworth, Bromley Cross, Egerton, Hoddlesden, and Hawkshaw. Plus, there are outdoor pursuits in abundance in every direction, from country walks, to running, cycling, equestrian facilities, golfing and more. The larger towns of Bolton and Bury to the south, and Blackburn with Darwen to the north, all provide a great array of further amenities within a short scenic drive.
Key Details - Tax band: G
Tenure: Leasehold
Ground rent:
Lease term:
Service charge: Approx. £360 per annum (exact TBD)
Heating: Gas boiler and radiators
Boiler: Vitodens combi, located in the dining room
Security: The house is alarmed, we are advised this was installed in 2023
Broadband: Wave (a specialist rural broadband provider), supported by BT
Loft: Boarded with a pulldown ladder and lights
Brochures
Haworth House, Broadhead Road, Crowthorn, Bolton- COUNCIL TAXA payment made to your local authority in order to pay for local services like schools, libraries, and refuse collection. The amount you pay depends on the value of the property.Read more about council Tax in our glossary page.
- Band: G
- PARKINGDetails of how and where vehicles can be parked, and any associated costs.Read more about parking in our glossary page.
- Yes
- GARDENA property has access to an outdoor space, which could be private or shared.
- Yes
- ACCESSIBILITYHow a property has been adapted to meet the needs of vulnerable or disabled individuals.Read more about accessibility in our glossary page.
- Ask agent
Energy performance certificate - ask agent
Haworth House, Broadhead Road, Crowthorn, Bolton
Add an important place to see how long it'd take to get there from our property listings.
__mins driving to your place
Get an instant, personalised result:
- Show sellers you’re serious
- Secure viewings faster with agents
- No impact on your credit score

Your mortgage
Notes
Staying secure when looking for property
Ensure you're up to date with our latest advice on how to avoid fraud or scams when looking for property online.
Visit our security centre to find out moreDisclaimer - Property reference 34181161. The information displayed about this property comprises a property advertisement. Rightmove.co.uk makes no warranty as to the accuracy or completeness of the advertisement or any linked or associated information, and Rightmove has no control over the content. This property advertisement does not constitute property particulars. The information is provided and maintained by Claves, Bolton. Please contact the selling agent or developer directly to obtain any information which may be available under the terms of The Energy Performance of Buildings (Certificates and Inspections) (England and Wales) Regulations 2007 or the Home Report if in relation to a residential property in Scotland.
*This is the average speed from the provider with the fastest broadband package available at this postcode. The average speed displayed is based on the download speeds of at least 50% of customers at peak time (8pm to 10pm). Fibre/cable services at the postcode are subject to availability and may differ between properties within a postcode. Speeds can be affected by a range of technical and environmental factors. The speed at the property may be lower than that listed above. You can check the estimated speed and confirm availability to a property prior to purchasing on the broadband provider's website. Providers may increase charges. The information is provided and maintained by Decision Technologies Limited. **This is indicative only and based on a 2-person household with multiple devices and simultaneous usage. Broadband performance is affected by multiple factors including number of occupants and devices, simultaneous usage, router range etc. For more information speak to your broadband provider.
Map data ©OpenStreetMap contributors.




