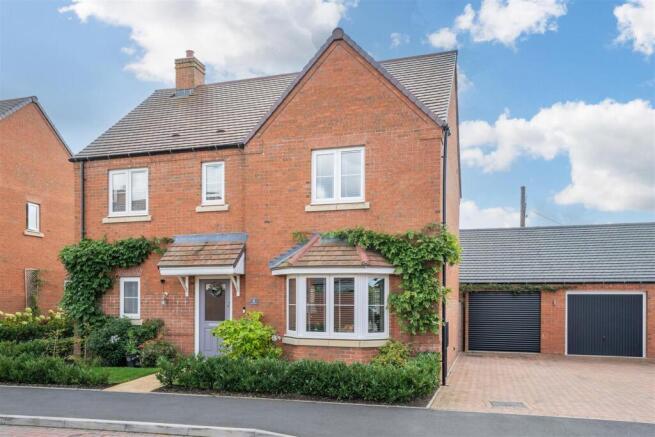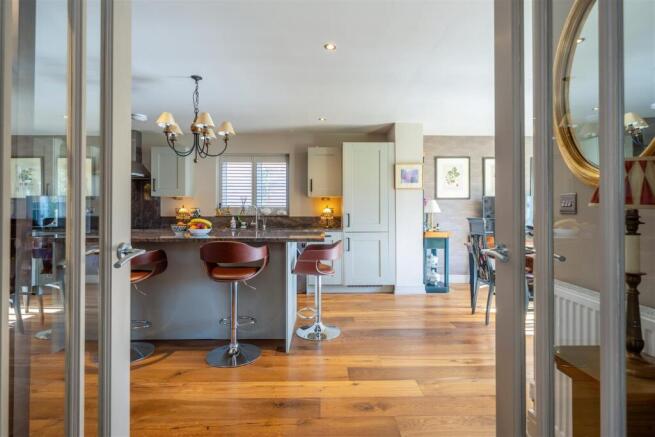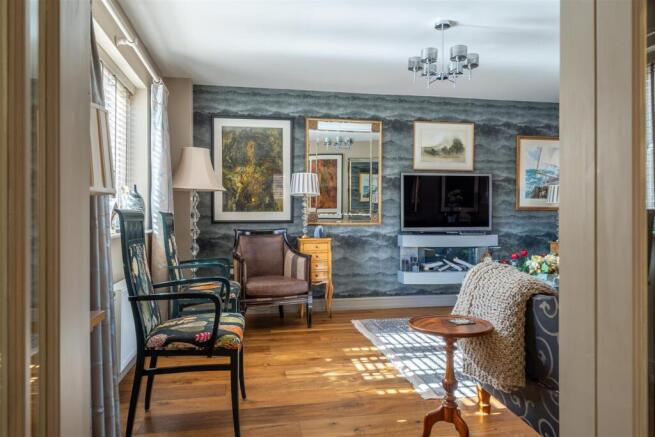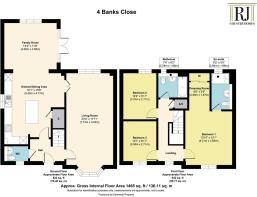Banks Close, Hallow, Worcestershire

- PROPERTY TYPE
Detached
- BEDROOMS
3
- BATHROOMS
2
- SIZE
1,465 sq ft
136 sq m
- TENUREDescribes how you own a property. There are different types of tenure - freehold, leasehold, and commonhold.Read more about tenure in our glossary page.
Freehold
Key features
- AN IMMACULATELY PRESENTED EXECUTIVE DETACHED HOME, OFFERING THREE DOUBLE BEDROOMS AND REFINED CONTEMPORARY LIVING THROUGHOUT
- DESIGNED WITH ECO-CONSCIOUS LIVING IN MIND, FEATURING SOLAR PANELS AND AN ELECTRICAL STORAGE BATTERY TO ENHANCE ENERGY EFFICIENCY AND REDUCE RUNNING COSTS - EPC RATING "A"
- THOUGHTFULLY UPGRADED TO CREATE A TRULY STUNNING OPEN-PLAN KITCHEN, DINING AND FAMILY AREA, SHOWCASING AN EXTRA LARGE KITCHEN ISLAND, HIGH SPEC FINISHES, AND A FULL HEIGHT PICTURE WINDOW
- ENGINEERED OAK FLOORING GRACES THE ENTIRE GROUND FLOOR, ADDING WARMTH AND A SENSE OF CRAFTMANSHIP
- ELEGANT PRINCIPAL SUITE COMPLETE WITH BUILT-IN WARDROBE, PRIVATE DRESSING AREA AND LUXURIOUS EN-SUITE
- LANDSCAPED, SOUTH-FACING GARDEN DESIGNED FOR RELAXATION AND ENTERTAINING, BEAUTIFULLY ILLUMINATED WITH CONTEMPORARY LED GARDEN LIGHTING
- IMPRESSIVE 20FTX20FT GARAGE WITH TWIN ELECTRIC SHUTTER DOORS AND AN INTEGRATED ELECTRIC CAR CHARGING POINT, IDEAL FOR MODERN LIFESTYLES
- LOCATED IN THE DESIRABLE VILLAGE OF HALLOW, OFFERING A PEACEFUL SETTING WITH CONVENIENT ACCESS TO VILLAGE AMENITIES AND THE SURROUNDING COUNTRYSIDE
Description
Location & Education:
Hallow is situated a few miles from the cathedral city of Worcester, with easy access to the motorway networks, the picturesque Cotswolds and the stunning countryside of Worcestershire. The delightful village of Hallow offers a church, primary school, village hall and playing field, village shops, post office, tennis club and a popular village pub.
This delightful modern build property is conveniently situated on the outskirts of Worcester City which offers a tremendous range of amenities including retail shops, extensive variety of bars, restaurants and cafés, as well as cultural and sporting venues.
Worcester (2 miles), Cheltenham (27 miles), Birmingham (32 miles). (All miles are approximate).
There are excellent local schools in the catchment including the highly regarded Hallow Primary School and Chantry High School in Martley, and a choice of highly regarded independent schools including Kings School Worcester and RGS Worcester.
Accomodation:
Entrance hallway, w/c, sitting room, kitchen/dining and family room, three bedrooms with en-suite shower room and bathroom. Double garage.
The vendors have upgraded the general specifications throughout the property to offer an extremely well appointed energy efficient, luxurious home, completed in 2021.
Ground floor accomodation:
The welcoming entrance hallway is finished with a wooden floor and glazed doors that lead into the kitchen and sitting room. The w/c is also accessed off the hallway.
The kitchen/dining and family room really does offer the wow factor and is a wonderful space to enjoy with family and friends. The kitchen features an array of wall and base units with great storage and features an island, all finished with upgraded granite work surfaces. Bosch appliances include an integrated fridge/freezer, dishwasher, double oven and induction hob. There is space for a washing machine and a tumble dryer. The sink benefits from a waste disposal unit and an instant boiling water tap both by Insinkerator. This delightful room has space for a dining table and chairs and an area that can accomodate additional seating whilst looking out onto the landscaped garden with a picture window and french doors that lead directly onto the patio.
The dual aspect sitting room is a delightful room with feature wall and electric fire. There is a lovely sense of flow to this property with a glazed door to the sitting room off the hallway and double glazed doors from the kitchen.
First floor accomodation:
The landing has doors leading to three bedrooms and a bathroom. The master bedroom benefits from double fitted sliding wardrobes and has a well appointed en-suite shower room.
Outside:
Externally, the property benefits from a neatly landscaped rear south facing garden, perfect for outdoor activities and summer gatherings. This property benefits from one of the best plots as it is not overlooked from the rear garden.
There is an outside tap, double electric socket and a shed.
The inclusion of an EV charging point, solar PV panels and battery, highlights the home's commitment to sustainable living. To the side of the property is a driveway with a double garage consisting of two single doors, with two electric roller shutter doors.
Brochures
Banks Close, Hallow, Worcestershire- COUNCIL TAXA payment made to your local authority in order to pay for local services like schools, libraries, and refuse collection. The amount you pay depends on the value of the property.Read more about council Tax in our glossary page.
- Band: F
- PARKINGDetails of how and where vehicles can be parked, and any associated costs.Read more about parking in our glossary page.
- Yes
- GARDENA property has access to an outdoor space, which could be private or shared.
- Yes
- ACCESSIBILITYHow a property has been adapted to meet the needs of vulnerable or disabled individuals.Read more about accessibility in our glossary page.
- Ask agent
Banks Close, Hallow, Worcestershire
Add an important place to see how long it'd take to get there from our property listings.
__mins driving to your place
Get an instant, personalised result:
- Show sellers you’re serious
- Secure viewings faster with agents
- No impact on your credit score
Your mortgage
Notes
Staying secure when looking for property
Ensure you're up to date with our latest advice on how to avoid fraud or scams when looking for property online.
Visit our security centre to find out moreDisclaimer - Property reference 34187423. The information displayed about this property comprises a property advertisement. Rightmove.co.uk makes no warranty as to the accuracy or completeness of the advertisement or any linked or associated information, and Rightmove has no control over the content. This property advertisement does not constitute property particulars. The information is provided and maintained by RJ Country Homes, Worcestershire. Please contact the selling agent or developer directly to obtain any information which may be available under the terms of The Energy Performance of Buildings (Certificates and Inspections) (England and Wales) Regulations 2007 or the Home Report if in relation to a residential property in Scotland.
*This is the average speed from the provider with the fastest broadband package available at this postcode. The average speed displayed is based on the download speeds of at least 50% of customers at peak time (8pm to 10pm). Fibre/cable services at the postcode are subject to availability and may differ between properties within a postcode. Speeds can be affected by a range of technical and environmental factors. The speed at the property may be lower than that listed above. You can check the estimated speed and confirm availability to a property prior to purchasing on the broadband provider's website. Providers may increase charges. The information is provided and maintained by Decision Technologies Limited. **This is indicative only and based on a 2-person household with multiple devices and simultaneous usage. Broadband performance is affected by multiple factors including number of occupants and devices, simultaneous usage, router range etc. For more information speak to your broadband provider.
Map data ©OpenStreetMap contributors.




