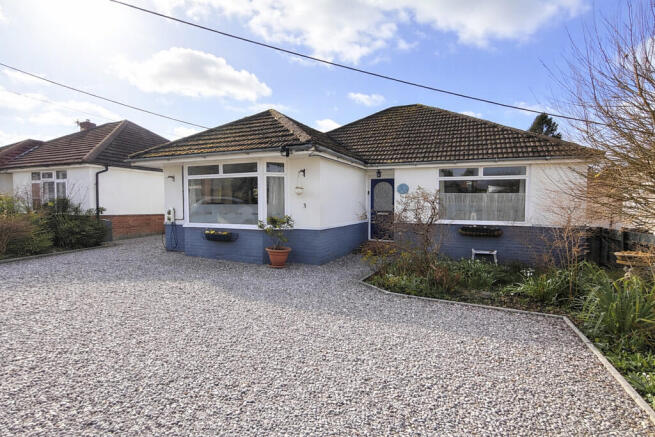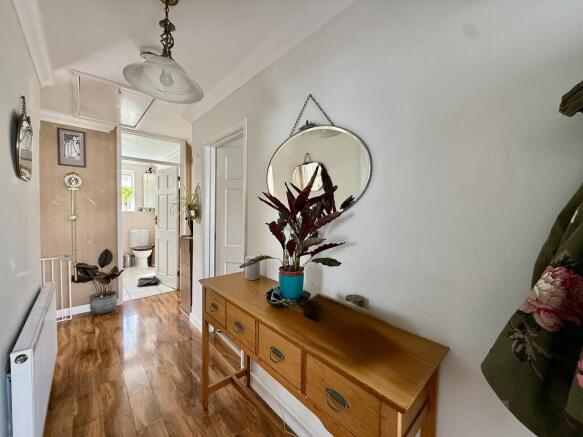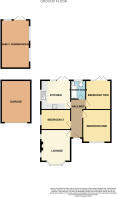Wellington Close, Dibden Purlieu

- PROPERTY TYPE
Detached Bungalow
- BEDROOMS
3
- BATHROOMS
1
- SIZE
Ask agent
- TENUREDescribes how you own a property. There are different types of tenure - freehold, leasehold, and commonhold.Read more about tenure in our glossary page.
Freehold
Key features
- NO FORWARD CHAIN
- DETACHED BUNGALOW
- 100FT GARDEN
- SUMMERHOUSE/ANNEXE WITH POWER
- 3 BEDROOMS
- MODERN KITCHEN
- SOUGHT AFTER LOCATION
- CLOSE TO LOCAL SCHOOLS
- DETACHED GARAGE
- PARKING
Description
LOUNGE 14' 45" x 11' 99" (5.41m x 5.87m) A delightful lounge, where natural light pours in through a large front aspect bay window and additional side windows, creating a wonderfully bright and airy atmosphere. The warm walnut flooring flows seamlessly from the hallway into the lounge, and an attractive fireplace with a gas fire forms the heart of the room. There's ample space for your choice of sofas and lounge furniture, ensuring versatility for both relaxed days and entertaining guests.
KITCHEN/BREAKFAST ROOM 13' 20" x 11' 45" (4.47m x 4.5m) A stylish and well-equipped kitchen with room for a table and chairs. Boasting a vinyl floor for easy maintenance, the kitchen is fitted with high-quality appliances including a Hoover oven, Hotpoint hob, Bosch extractor, and a slimline dishwasher. There's plenty of practicality with space for both a washing machine and tumble dryer, along with a generous fridge freezer. An excellent range of white base and wall units is complemented by sleek wood-effect worktops, attractive tiled splashbacks, and a stone sink and a half bowl drainer with a modern chrome mixer tap. The kitchen benefits from an abundance of natural light, with a picture window offering a side aspect, and double patio doors that open directly onto the private rear garden.
MASTER BEDROOM 13' 20" x 11' 45" (4.47m x 4.5m) The generous main bedroom boasts ample space for a large bed, wardrobes, and additional bedroom furniture. There is a large front aspect window making this a light and bright room and the room is fitted with laminate wood effect flooring
BEDROOM TWO 12' 75" x 10' 24" (5.56m x 3.66m) Bedroom two has generous proportions with ample room for a bed and bedroom furniture. This would make a lovely guest or children's bedroom. The double patio doors opening directly onto the rear garden, create a bright and airy room.
BEDROOM THREE 12' x 9' 89" (3.66m x 5m) A versatile third bedroom currently utilised as a tranquil home office. The walnut flooring flows seamlessly from the hallway, a side aspect window that ensures a light and airy ambiance-an ideal space for work, creativity, or relaxation.
BATHROOM 7' 99" x 6' 06" (4.65m x 1.98m) The bathroom has white floor tiles and the private rear aspect window that fills the space with natural light. A modern white suite includes a luxurious jacuzzi bath with shower over, and a fitted shower screen. The cream marble wall tiles have an attractive bespoke mosaic trim. There is a W.C and thoughtful touches such as a contemporary square vanity basin with oak-effect storage drawers, a fitted mirrored cabinet and a large chrome heated towel rail enhance both style and practicality.
GARAGE 18' 76" x 10' 35" (7.42m x 3.94m) The detached garage is situated to the side of the property and is complete with an up and over door, lighting, and power-ideal for secure parking or conversion to a workshop space. A shingle driveway offers further parking and convenient access.
ANNEX /SUMMER HOUSE 19' 68" x 13' 12" (7.52m x 4.27m) A standout features is an impressive annexe within the garden, measuring a generous 6m x 4m. Currently part-furbished with insulation and boarding works already underway, this versatile additional space benefits from power . With a pitch roof, front glazed door, an additional full-height window, and two double windows to the side, the annexe is flooded with light and would be perfect as a home office, creative studio, or inviting guest suite. it has electricity and internet connected, Whether you're seeking a quiet retreat, professional workspace, or somewhere for friends and family to stay, this summerhouse ticks every box.
REAR GARDEN A highlight of this delightful home is the remarkable rear garden, stretching over 100 feet in length. Designed for both relaxation and entertaining, the extensive lawn is framed by mature trees and well-stocked borders with established shrubs. Hedging on both sides creates a wonderful sense of seclusion. Adjacent to the house, a generous patio is perfect for alfresco dining or morning coffee. There is a shed at the end of the garden, in addition to the versatile summerhouse/annexe. Additional thoughtful features include a dedicated utility area with space for bins and an oustide tap. There are wrought iron gates for convenient side access.
FRONT GARDEN The property is immediately impressive from the roadside, boasting an attractive and well maintained frontage. A large shingle driveway welcomes you home, with ample space to accommodate several vehicles, while beautifully tended flower borders add to the property's appealing kerb presence.
ADDITONAL INFO Offered with NO FORWARD CHAIN this well-presented home offers both comfort and reliability, having been meticulously maintained throughout. Inside, residents benefit from efficient gas central heating powered by a Worcester boiler, promising warmth throughout the colder months. The property is further enhanced by UPVC double glazing, ensuring energy efficiency and a peaceful ambience inside.
Located within the New Forest District Council (NFDC) region, this appealing home falls within council tax band D,
LOCATION The property occupies a prime position just a short stroll from both highly regarded primary and secondary schools, making the morning school run effortless. A range of local shops, charming cafés, and essential amenities are close by, ensuring that daily errands and social gatherings are easily accommodated.
Nature enthusiasts will delight in the proximity to the New Forest National Park, and for those seeking a day by the sea, the beautiful beaches at Calshot and the expansive Lepe Country Park are only a brief drive away, perfect for coastal adventures and fun-filled family days out.
Commuters are well served with excellent transport links to Southampton, the M27, and neighbouring towns, making travel simple and stress-free. The nearby market town of Hythe boasts a vibrant weekly market and charming waterfront promenade, ideal for leisurely weekend pursuits.
Brochures
6 Page Brochure- COUNCIL TAXA payment made to your local authority in order to pay for local services like schools, libraries, and refuse collection. The amount you pay depends on the value of the property.Read more about council Tax in our glossary page.
- Band: D
- PARKINGDetails of how and where vehicles can be parked, and any associated costs.Read more about parking in our glossary page.
- Garage,Off street
- GARDENA property has access to an outdoor space, which could be private or shared.
- Yes
- ACCESSIBILITYHow a property has been adapted to meet the needs of vulnerable or disabled individuals.Read more about accessibility in our glossary page.
- Ask agent
Wellington Close, Dibden Purlieu
Add an important place to see how long it'd take to get there from our property listings.
__mins driving to your place
Get an instant, personalised result:
- Show sellers you’re serious
- Secure viewings faster with agents
- No impact on your credit score


Your mortgage
Notes
Staying secure when looking for property
Ensure you're up to date with our latest advice on how to avoid fraud or scams when looking for property online.
Visit our security centre to find out moreDisclaimer - Property reference 102433003924. The information displayed about this property comprises a property advertisement. Rightmove.co.uk makes no warranty as to the accuracy or completeness of the advertisement or any linked or associated information, and Rightmove has no control over the content. This property advertisement does not constitute property particulars. The information is provided and maintained by Hythe & Waterside EA & Lettings, Hythe. Please contact the selling agent or developer directly to obtain any information which may be available under the terms of The Energy Performance of Buildings (Certificates and Inspections) (England and Wales) Regulations 2007 or the Home Report if in relation to a residential property in Scotland.
*This is the average speed from the provider with the fastest broadband package available at this postcode. The average speed displayed is based on the download speeds of at least 50% of customers at peak time (8pm to 10pm). Fibre/cable services at the postcode are subject to availability and may differ between properties within a postcode. Speeds can be affected by a range of technical and environmental factors. The speed at the property may be lower than that listed above. You can check the estimated speed and confirm availability to a property prior to purchasing on the broadband provider's website. Providers may increase charges. The information is provided and maintained by Decision Technologies Limited. **This is indicative only and based on a 2-person household with multiple devices and simultaneous usage. Broadband performance is affected by multiple factors including number of occupants and devices, simultaneous usage, router range etc. For more information speak to your broadband provider.
Map data ©OpenStreetMap contributors.




