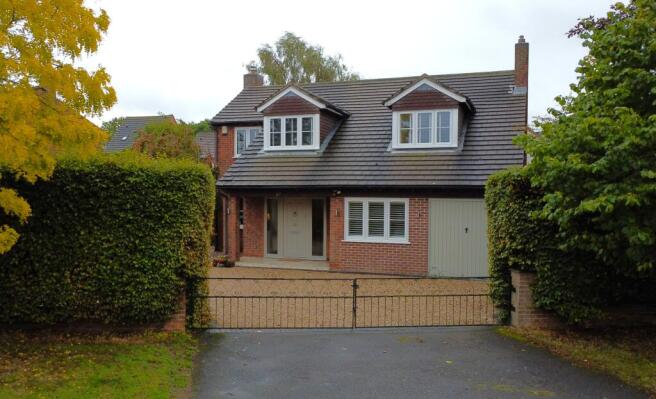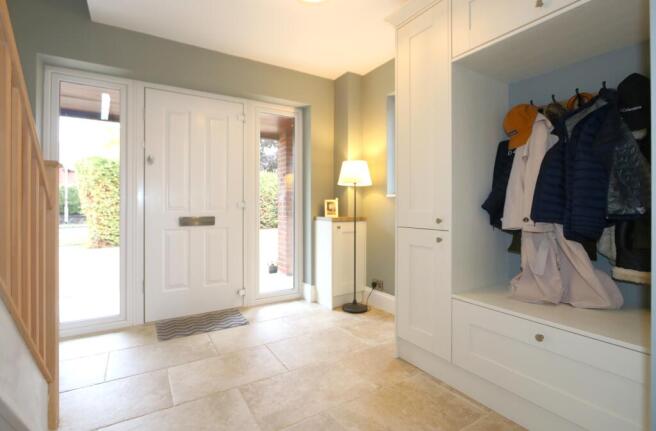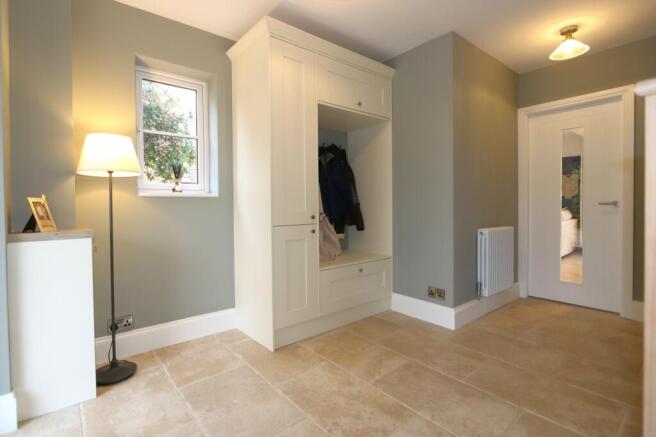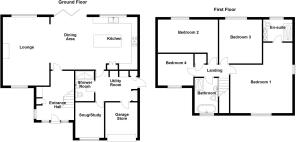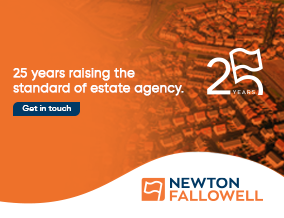
Top Street, Appleby Magna, DE12

- PROPERTY TYPE
Detached
- BEDROOMS
4
- BATHROOMS
3
- SIZE
Ask agent
- TENUREDescribes how you own a property. There are different types of tenure - freehold, leasehold, and commonhold.Read more about tenure in our glossary page.
Freehold
Key features
- Completely Remodelled Four-Bedroom Detached Family Home
- An Extensive, Secure Gated Plot
- Spacious 36ft Open-Plan Living Area
- Luxurious Kitchen with Navy Island | Quartz Worktops | Integrated Appliances
- Snug/Study | Utility Room + Ground Floor Shower Room
- Master Suite with Stylish En-Suite
- Three Additional Double Bedrooms + Luxurious Family Bathroom
- Expansive Driveway Accommodates Multiple Cars
- Landscaped, South-Easterly Facing Garden Ideal for Entertaining
- EER:- C | Freehold
Description
Welcome to your dream home in the idyllic village of Appleby Magna. This exquisite four-bedroom detached residence flawlessly blends modern luxury with timeless charm. Nestled within a spacious, secure gated plot, this show-stopping property offers an unparalleled lifestyle for those seeking tranquillity and elegance in a coveted location.
On the ground floor, step into a grand entrance hall that seamlessly leads to a breath-taking open plan living, dining, and kitchen space measuring over 36ft long. This substantial area is perfect for family gatherings and entertaining, highlighted by a chic kitchen with two-tone shaker cabinets, a striking navy island, and quartz countertops. The dining area offers ample space to entertain family and friends, effortlessly extending to the outdoors through bi-folding doors, leading to a beautifully landscaped garden—ideal for gatherings and celebrations. The space is beautifully finished with herringbone patterned laminate floor and a cosy wood-burning stove. Additional ground floor features include a snug or study space, a practical utility room and a stylish ground shower room.
Ascend to the first floor to discover four generously sized double bedrooms, each offering ample space and comfort. The luxurious master suite boasts an elegant en-suite with dual vanities and a walk-in shower. A sumptuous family bathroom serves the additional bedrooms, featuring a freestanding tub and premium fixtures, all set against sophisticated tiling.
Outside, this property impresses with its expansive driveway for six vehicles, a garage store, and mature hedging ensuring privacy. The south-easterly facing garden is a serene retreat with lush lawns, mature trees, and a paved patio, ideal for alfresco dining and relaxation.
Secure your slice of paradise in prestigious Appleby Magna today. Contact our Ashby team for an exclusive viewing appointment today.
Appleby Magna is a charming village nestled in the heart of Leicestershire, offering a unique blend of rural tranquillity and convenient accessibility. Known for its picturesque landscapes and traditional English village charm, it is an ideal location for those seeking a peaceful lifestyle, yet remaining well-connected to larger towns and cities. Being within close proximity to major road networks, including the M42 motorway, residents can easily access Birmingham, Leicester, and Derby, making it a perfect spot for commuters who wish to enjoy the serenity of country living.
The sense of community in Appleby Magna is one of its most attractive features. The village boasts a number of local amenities, including a primary school, a church, and a selection of quaint pubs and eateries, providing a welcoming environment for families and individuals alike. The historic Sir John Moore C of E Primary School is a notable landmark, housed in a building designed by Sir Christopher Wren, adding to the area's rich heritage and character.
Nature enthusiasts and families will appreciate the abundance of green spaces and parks surrounding the village, offering plenty of opportunities for outdoor activities and relaxation. Nearby attractions include the idyllic Appleby Park and the expansive National Forest, both perfect for weekend hikes or leisurely strolls. The area is marked by scenic walking and cycling trails, where residents can enjoy the stunning countryside views and fresh air.
Moreover, Appleby Magna is not just about peace and scenery; it also benefits from a vibrant local culture. Regular events and community gatherings, often held at the village hall or local pubs, foster a strong sense of community spirit and provide residents with opportunities to engage with their neighbours. From local markets to seasonal festivals, there is always something happening in and around the village to keep you and your family entertained.
Living at Top St places you in an enviable position within this desirable village, offering the perfect balance of modern living and traditional charm. Whether you're seeking a family-friendly environment or simply a quieter pace of life, Appleby Magna delivers a compelling proposition with its combination of warmth, community, and convenience.
EPC rating: C. Tenure: Freehold,ACCOMMODATION
ENTRANCE HALLWAY
4.1m x 3.29m (13'5" x 10'10")
LOUNGE AREA
5.67m x 3.67m (18'7" x 12'0")
DINING AREA
4.25m x 2.99m (13'11" x 9'10")
STYLISH SHAKER KITCHEN
4.28m x 3.87m (14'1" x 12'8")
UTILITY ROOM
3.41m x 2.45m (11'2" x 8'0")
GROUND FLOOR SHOWER ROOM
2.32m x 1.22m (7'7" x 4'0")
SNUG/STUDY
2.87m x 2.33m (9'5" x 7'8")
GARAGE STORE
3.04m x 2.23m (10'0" x 7'4")
FIRST FLOOR ACCOMMODATION
BEDROOM ONE
6.59m x 4.92m (21'7" x 16'2")
EN-SUITE SHOWER ROOM
2.66m x 1.76m (8'9" x 5'9")
BEDROOM TWO
4.78m x 3.52m (15'8" x 11'7")
BEDROOM THREE
3.52m x 3.37m (11'7" x 11'1")
BEDROOM FOUR
3m x 2.57m (9'10" x 8'5")
LUXURIOUS FOUR PIECE BATHROOM
3.67m x 2.24m (12'0" x 7'4")
COUNCIL TAX BAND:-
The property is believed to be in council tax band:
HOW TO GET THERE:-
Postcode for sat navs: DE12 7AH
PLEASE NOTE:-
We endeavour to make our sales particulars accurate and reliable, however, they do not constitute or form part of an offer or any contract and none is to be relied upon as statements of representation or fact. Any services, systems and appliances listed in this specification have not been tested by us and no guarantee as to their operating ability or efficiency is given. All measurements have been taken as a guide to prospective buyers only, and are not precise. If you require clarification or further information on any points, please contact us, especially if you are travelling some distance to view. Fixtures and fittings other than those mentioned are to be agreed with the seller by separate negotiation.
- COUNCIL TAXA payment made to your local authority in order to pay for local services like schools, libraries, and refuse collection. The amount you pay depends on the value of the property.Read more about council Tax in our glossary page.
- Band: E
- PARKINGDetails of how and where vehicles can be parked, and any associated costs.Read more about parking in our glossary page.
- Driveway
- GARDENA property has access to an outdoor space, which could be private or shared.
- Private garden
- ACCESSIBILITYHow a property has been adapted to meet the needs of vulnerable or disabled individuals.Read more about accessibility in our glossary page.
- Ask agent
Energy performance certificate - ask agent
Top Street, Appleby Magna, DE12
Add an important place to see how long it'd take to get there from our property listings.
__mins driving to your place
Get an instant, personalised result:
- Show sellers you’re serious
- Secure viewings faster with agents
- No impact on your credit score

Your mortgage
Notes
Staying secure when looking for property
Ensure you're up to date with our latest advice on how to avoid fraud or scams when looking for property online.
Visit our security centre to find out moreDisclaimer - Property reference P2876. The information displayed about this property comprises a property advertisement. Rightmove.co.uk makes no warranty as to the accuracy or completeness of the advertisement or any linked or associated information, and Rightmove has no control over the content. This property advertisement does not constitute property particulars. The information is provided and maintained by Newton Fallowell, Ashby-De-La-Zouch. Please contact the selling agent or developer directly to obtain any information which may be available under the terms of The Energy Performance of Buildings (Certificates and Inspections) (England and Wales) Regulations 2007 or the Home Report if in relation to a residential property in Scotland.
*This is the average speed from the provider with the fastest broadband package available at this postcode. The average speed displayed is based on the download speeds of at least 50% of customers at peak time (8pm to 10pm). Fibre/cable services at the postcode are subject to availability and may differ between properties within a postcode. Speeds can be affected by a range of technical and environmental factors. The speed at the property may be lower than that listed above. You can check the estimated speed and confirm availability to a property prior to purchasing on the broadband provider's website. Providers may increase charges. The information is provided and maintained by Decision Technologies Limited. **This is indicative only and based on a 2-person household with multiple devices and simultaneous usage. Broadband performance is affected by multiple factors including number of occupants and devices, simultaneous usage, router range etc. For more information speak to your broadband provider.
Map data ©OpenStreetMap contributors.
