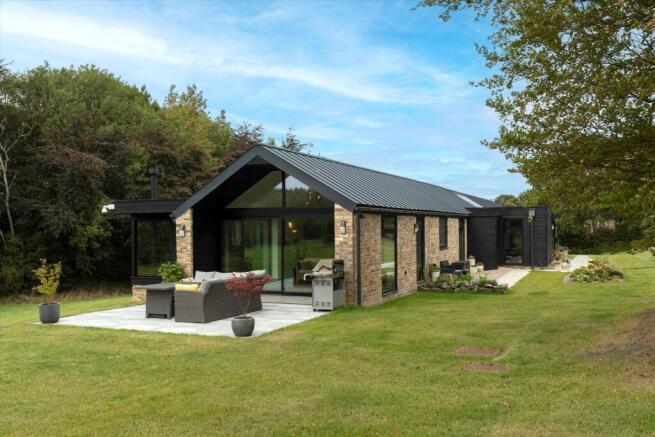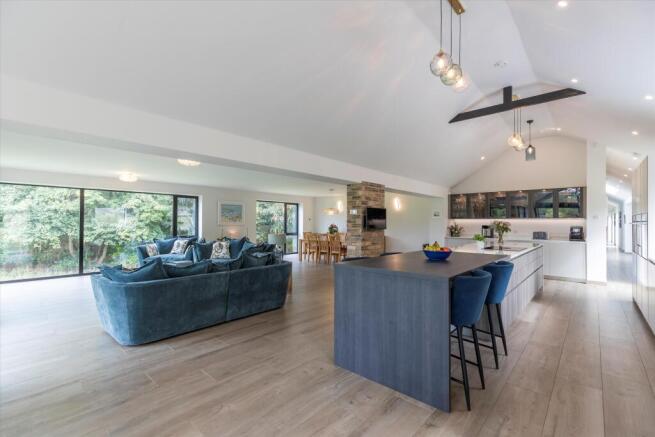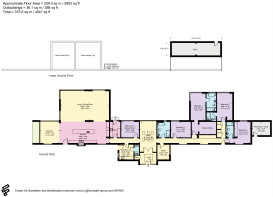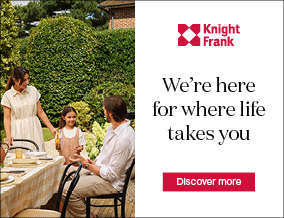
Low Friarside Lane, Burnopfield, Newcastle Upon Tyne, NE16

- PROPERTY TYPE
Barn Conversion
- BEDROOMS
5
- BATHROOMS
4
- SIZE
4,041 sq ft
375 sq m
- TENUREDescribes how you own a property. There are different types of tenure - freehold, leasehold, and commonhold.Read more about tenure in our glossary page.
Freehold
Key features
- 5 bedrooms
- 2 reception rooms
- 4 bathrooms
- 18.00 acres
- Modern
- Garden
- Patio
- Sauna
- Woodland
Description
The home's torched larch cladding and full-height aluminium windows create a bold visual statement, while the interiors are designed to capture natural light and showcase the surrounding landscape. Upon entering, the impressive reception hall/lobby—with vaulted ceilings and expansive glazing—immediately sets the tone, best suited as a reading room, library, or formal entrance space.
The open-plan kitchen/living/dining room is the true heart of the home—spacious, stylish, and designed for modern family life. Every window frames a view of the surrounding grounds, ensuring a strong connection with nature. The bespoke kitchen features sleek contemporary cabinetry around a central island, and includes a full suite of premium appliances: two single ovens, one being a steam oven, as well as an additional microwave oven, warming drawer, induction hob with integrated extractor, Quooker tap, fridge, freezer, and dishwasher.
A light-filled corridor connects to the principal bedroom suite, complete with a walk-in dressing room, full-height corner glazing, and a luxurious en suite with freestanding bath, large walk-in shower, and vanity basin. Two additional bedrooms benefit from well-appointed en suite bathrooms, while the remaining two bedrooms—one currently used as a snug, the other as a guest bedroom—share access to a stylish family bathroom, the final room accommodates the home office.
Completing the interior accommodation are a practical utility room, boot/dog room with garden access, and an additional WC.
Externally, there is access to a lower-level storage room, currently used for general storage but with potential to be converted into a wine cellar.
Foxwood is approached via a private, no-through road and occupies a peaceful position within an exclusive enclave. The pillared entrance leads to a generous gravel driveway providing ample parking, with potential to construct a detached garage (subject to the necessary consents).
The gardens and grounds extend to approximately 18 acres, thoughtfully landscaped with expansive lawns, mature trees, herbaceous borders, and woodland walks.
A fully fenced woodland area offers both privacy and biodiversity, while a log-fired sauna sits in a quiet corner, perfectly positioned to take in breathtaking sunsets.
Additional outdoor features include a productive vegetable garden with raised beds, a polytunnel, small orchard, and a number of peaceful seating areas.
The large barn/outbuilding (12m x 30m) is fitted with lighting and power, and currently serves as a workshop and office. It offers exciting potential for conversion or further development, subject to the usual consents.
Summary of Accommodation
Reception hall | Cloakroom | Galleried Hall | Open-plan kitchen/living/dining area | Utility room | Boot/Dog room | WC | Principal bedroom with dressing room and en suite | Four further bedrooms (two en suite) | Family bathroom | Office | Log-fired Sauna | Large barn/outbuilding approx. 12m x 30m
Services
• Air source heating
• Mains electricity
• Mains drainage
Local Authority
Durham County Council
Tenure: Freehold
Council Tax Band: G
EPC Rating: B
Contact
Knight Frank Yorkshire
Oakwood Business Centre, Fountains Road, Bishop Thornton, Harrogate, HG3 3BF
knightfrank.co.uk
Melissa Lines
melissa.
Foxwood enjoys a truly privileged setting in a picturesque and semi-rural location within the heart of the Derwent Valley. Surrounded by mature woodland and rich in local wildlife, this unique estate offers both privacy and tranquillity, while remaining highly accessible to local amenities and transport links.
Nearby Burnopfield village offers a selection of everyday conveniences including schools, golf course and shops and Rowlands Gill has a wider choice of shops, restaurants, and leisure facilities. The surrounding area is home to a wealth of scenic walks, cycle paths and bridleways, with the Derwent Walk and the historic Gibside National Trust estate both within easy reach — ideal for families and lovers of the outdoors.
Transport links are excellent, with fast road access to the A1(M), connecting you to Newcastle, Durham, and other key business centres. Newcastle Central Station offers regular rail services to London King's Cross and Edinburgh, while Newcastle International Airport is within convenient driving distance.
Distances
Newcastle upon Tyne – 12 miles | Durham – 18 miles | Newcastle International Airport – 12 miles (All distances are approximate)
Brochures
More DetailsFinal Brochure Foxwo- COUNCIL TAXA payment made to your local authority in order to pay for local services like schools, libraries, and refuse collection. The amount you pay depends on the value of the property.Read more about council Tax in our glossary page.
- Band: G
- PARKINGDetails of how and where vehicles can be parked, and any associated costs.Read more about parking in our glossary page.
- Yes
- GARDENA property has access to an outdoor space, which could be private or shared.
- Yes
- ACCESSIBILITYHow a property has been adapted to meet the needs of vulnerable or disabled individuals.Read more about accessibility in our glossary page.
- Ask agent
Low Friarside Lane, Burnopfield, Newcastle Upon Tyne, NE16
Add an important place to see how long it'd take to get there from our property listings.
__mins driving to your place
Get an instant, personalised result:
- Show sellers you’re serious
- Secure viewings faster with agents
- No impact on your credit score
Your mortgage
Notes
Staying secure when looking for property
Ensure you're up to date with our latest advice on how to avoid fraud or scams when looking for property online.
Visit our security centre to find out moreDisclaimer - Property reference YRK012570485. The information displayed about this property comprises a property advertisement. Rightmove.co.uk makes no warranty as to the accuracy or completeness of the advertisement or any linked or associated information, and Rightmove has no control over the content. This property advertisement does not constitute property particulars. The information is provided and maintained by Knight Frank, Covering Yorkshire. Please contact the selling agent or developer directly to obtain any information which may be available under the terms of The Energy Performance of Buildings (Certificates and Inspections) (England and Wales) Regulations 2007 or the Home Report if in relation to a residential property in Scotland.
*This is the average speed from the provider with the fastest broadband package available at this postcode. The average speed displayed is based on the download speeds of at least 50% of customers at peak time (8pm to 10pm). Fibre/cable services at the postcode are subject to availability and may differ between properties within a postcode. Speeds can be affected by a range of technical and environmental factors. The speed at the property may be lower than that listed above. You can check the estimated speed and confirm availability to a property prior to purchasing on the broadband provider's website. Providers may increase charges. The information is provided and maintained by Decision Technologies Limited. **This is indicative only and based on a 2-person household with multiple devices and simultaneous usage. Broadband performance is affected by multiple factors including number of occupants and devices, simultaneous usage, router range etc. For more information speak to your broadband provider.
Map data ©OpenStreetMap contributors.





