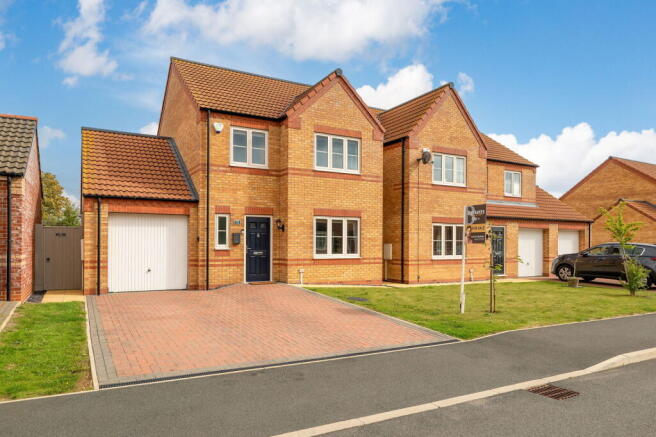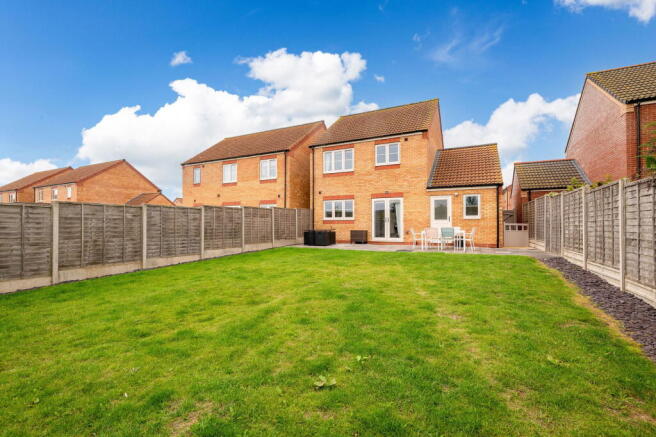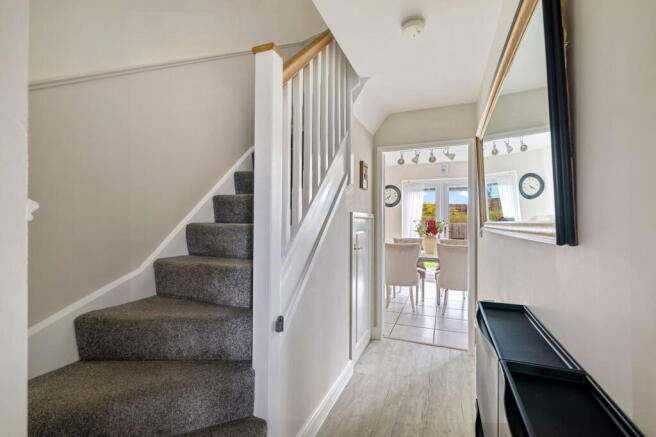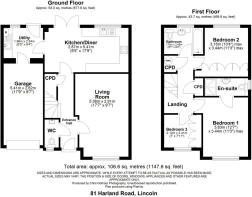81 Harland Road, Lincoln, LN2 4GW

- PROPERTY TYPE
Detached
- BEDROOMS
3
- BATHROOMS
2
- SIZE
Ask agent
- TENUREDescribes how you own a property. There are different types of tenure - freehold, leasehold, and commonhold.Read more about tenure in our glossary page.
Freehold
Key features
- Modern Family Living – Detached 3-bed built in 2019 by Taylor Lindsey, move-in ready and stylish.
- Bright & Airy Spaces – Bay-fronted living room with electric fire, perfect for family nights in.
- The Heart of the Home – Stunning shaker-style kitchen/diner with French doors opening to the garden.
- Everyday Convenience – Handy utility room, downstairs WC, and integral garage with power.
- Relax & Retreat – Main bedroom with en-suite, plus two further bedrooms (with wardrobes).
- Contemporary Comfort – Fully tiled family bathroom with a sleek three-piece suite.
- Garden Goals – Larger-than-average private garden with patio, perfect for entertaining.
- Practical Perks – Driveway parking, double glazing, gas central heating, and NHBC warranty.
- Prime Location – Nettleham Fields: shops, schools, surgeries, and countryside walks on your doorstep.
- Commuter-Friendly – Just 2 miles to Lincoln, 21 miles to Newark (direct trains to London in 80 mins).
Description
“Space for family life, style for professional living – 81 Harland Road has it all.” Darren Beckett - Director
Located in the ever-popular Nettleham Fields development, this modern three-bedroom detached family home was built in 2019 by Taylor Lindsey. Designed for today’s lifestyle, it offers a bright and flexible layout, well-proportioned rooms, and a generous enclosed garden.
The Accommodation
On the ground floor, the entrance hallway provides access to a downstairs WC (1.50m x 0.94m / 4'11" x 3'1") and a useful understairs cupboard.
The living room (5.36m x 2.91m / 17'7" x 9'7") has a walk-in bay window to the front aspect and a modern electric fire, making it an inviting space for family gatherings or quiet evenings.
The heart of this home is the impressive kitchen/diner (2.87m x 5.41m / 9'5" x 17'9") and is fitted with modern shaker-style units, integrated appliances, and tiled flooring. French doors open directly onto the garden, ideal for entertaining or summer dining.
A separate utility room (1.96m x 2.54m / 6'5" x 8'4") provides additional storage, laundry space, and access to both the garden and the integral garage (5.41m x 2.62m / 17'9" x 8'7"), which benefits from power and lighting.
Upstairs, the landing leads to three bedrooms and a family bathroom.
The main bedroom (3.83m x 3.44m max / 12'7" x 11'3" max) is served by a modern en-suite shower room (1.94m x 1.54m / 6'4" x 5'1").
The second bedroom (3.16m x 3.44m max / 10'4" x 11'3" max) is another comfortable double with fitted wardrobes, while the third bedroom (2.12m x 2.41m / 7'0" x 7'11") is perfect as a single, nursery, or home office. Again with built in wardrobes.
The family bathroom (1.70m x 2.49m / 5'7" x 8'2") is fully tiled and fitted with a modern three-piece suite.
Outside
To the front, the property offers a neat garden, driveway parking, and access to the garage. A secure side gate leads to the larger-than-average rear garden, which is private, enclosed, and mainly laid to lawn with paved patio.
Practical Perks
- Built in 2019 by highly regarded builders Taylor Lindsey
- UPVC double glazing throughout
- Gas central heating throughout
- Walking distance to local amenities
- Convenient links to Lincoln city centre, the A46, and countryside walks
- Sought-after family-friendly area
- Remaining NHBC warranty
Location, Location, Location...
Harland Road is in a sought after residential area which has an excellent range of shops, a doctor's surgery, supermarkets, local schooling and takeaway restaurants. The area offers convenient commuting into the historic city of Lincoln (approximately 2 miles), as well as access further afield via the A46 north to Grimsby (approximately 34 miles) or south to Newark (approximately 21 miles) which offers a direct rail link to London (Kings Cross from 80 minutes). The current owners enjoy countryside walks close by, which will appeal to families with children and pets. The pathway through the meadow also connects you to Nettleham Road.
What3Words - ///lists.ports.link
Agents Note - Our client confirm that there is service/management fee for the development of £100 per annum. We have not seen a copy of the management pack. Buyers are advised to make their own legal enquiries.
TENURE – Freehold
EPC - Rating B
SERVICES - Mains Gas, water, electricity, and drainage are connected.
COUNCIL TAX - This home is in Council Tax Band C according to the WLDC website.
AGENTS NOTE - Please be advised that their property details may be subject to change and must not be relied upon as an accurate description of this home. Although these details are thought to be materially correct, the accuracy cannot be guaranteed, and they do not form part of any contract. All services and appliances must be considered 'untested' and a buyer should ensure their appointed solicitor collates any relevant information or service/warranty documentation. Please note, all dimensions are approximate/maximums and should not be relied upon for the purposes of floor coverings.
ANTI-MONEY LAUNDERING REGULATIONS
We are required by law to conduct Anti-Money Laundering (AML) checks on all parties involved in the sale or purchase of a property. We take the responsibility of this seriously in line with HMRC guidance in ensuring the accuracy and continuous monitoring of these checks. Our partner, Movebutler, will carry out the initial checks on our behalf. They will contact you once your offer has been accepted, to conclude where possible a biometric check with you electronically.
As an applicant, you will be charged a non-refundable fee of £30 (inclusive of VAT) per buyer for these checks. The fee covers data collection, manual checking, and monitoring. You will need to pay this amount directly to Movebutler and complete all Anti-Money Laundering (AML) checks before your offer can be formally accepted.
“Looking for your next chapter?
More space, a great location, or simply a place that feels like home - 81 Harland Road ticks every box. Step inside and see for yourself. Viewings are highly recommended… but fair warning: you may not want to leave.”
Call us today to arrange your viewing – and don’t forget the sunglasses, that garden is a real suntrap!
- COUNCIL TAXA payment made to your local authority in order to pay for local services like schools, libraries, and refuse collection. The amount you pay depends on the value of the property.Read more about council Tax in our glossary page.
- Band: C
- PARKINGDetails of how and where vehicles can be parked, and any associated costs.Read more about parking in our glossary page.
- Garage,Driveway,Allocated
- GARDENA property has access to an outdoor space, which could be private or shared.
- Private garden
- ACCESSIBILITYHow a property has been adapted to meet the needs of vulnerable or disabled individuals.Read more about accessibility in our glossary page.
- Ask agent
81 Harland Road, Lincoln, LN2 4GW
Add an important place to see how long it'd take to get there from our property listings.
__mins driving to your place
Get an instant, personalised result:
- Show sellers you’re serious
- Secure viewings faster with agents
- No impact on your credit score
Your mortgage
Notes
Staying secure when looking for property
Ensure you're up to date with our latest advice on how to avoid fraud or scams when looking for property online.
Visit our security centre to find out moreDisclaimer - Property reference S1451700. The information displayed about this property comprises a property advertisement. Rightmove.co.uk makes no warranty as to the accuracy or completeness of the advertisement or any linked or associated information, and Rightmove has no control over the content. This property advertisement does not constitute property particulars. The information is provided and maintained by Becketts Independent Estate Agents, powered by exp, Lincoln. Please contact the selling agent or developer directly to obtain any information which may be available under the terms of The Energy Performance of Buildings (Certificates and Inspections) (England and Wales) Regulations 2007 or the Home Report if in relation to a residential property in Scotland.
*This is the average speed from the provider with the fastest broadband package available at this postcode. The average speed displayed is based on the download speeds of at least 50% of customers at peak time (8pm to 10pm). Fibre/cable services at the postcode are subject to availability and may differ between properties within a postcode. Speeds can be affected by a range of technical and environmental factors. The speed at the property may be lower than that listed above. You can check the estimated speed and confirm availability to a property prior to purchasing on the broadband provider's website. Providers may increase charges. The information is provided and maintained by Decision Technologies Limited. **This is indicative only and based on a 2-person household with multiple devices and simultaneous usage. Broadband performance is affected by multiple factors including number of occupants and devices, simultaneous usage, router range etc. For more information speak to your broadband provider.
Map data ©OpenStreetMap contributors.




