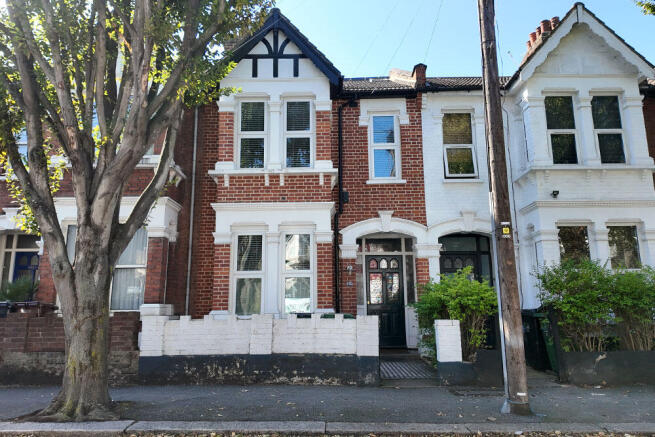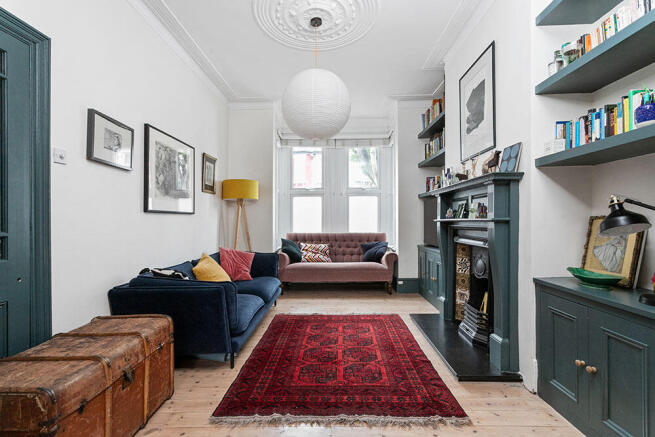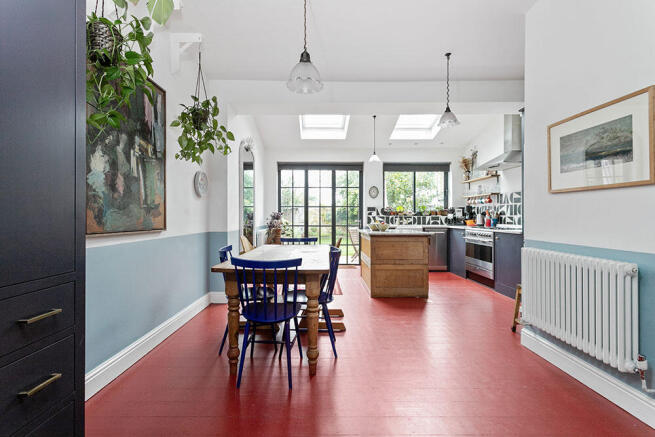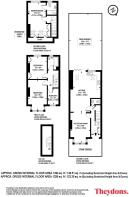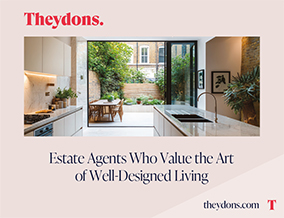
Kimberley Road, Leytonstone, E11

- PROPERTY TYPE
Terraced
- BEDROOMS
4
- BATHROOMS
2
- SIZE
Ask agent
- TENUREDescribes how you own a property. There are different types of tenure - freehold, leasehold, and commonhold.Read more about tenure in our glossary page.
Freehold
Key features
- Beautifully renovated four-bedroom terraced home
- Bright entrance hallway with WC
- Spacious open-plan living / dining / kitchen area
- Fitted kitchen
- Charming period features
- Serene first floor bathroom suite
- Beautiful main bedroom with Juliette style balcony
- Elegant en-suite shower room to main bedroom
- Easy to maintain rear garden
- Great access to transport links & local amenities
Description
High Road Leytonstone offers a tempting mix of eateries, cafés, and everyday essentials, from a Tesco superstore and Aldi to the newly opened M&S Foodhall. For a more boutique experience, the much-loved Francis Road is just a stroll away, brimming with independent shops and charming eateries, ideal for weekend wandering. And when you're craving nature, vast green escapes such as Epping Forest, Hollow Ponds, and Wanstead Flats are all nearby, inviting you to unwind in scenic surroundings whenever you please.
A Warm Welcome
Arrive through the gated front garden where a sleek tiled pathway leads you towards the striking stained-glass front door. Step inside and you're greeted by a bright entrance hallway, complete with a convenient downstairs WC and cellar, setting the tone for the stylish living that awaits within.
Heart of the Home
At the centre of this property is a beautifully designed open-plan living, kitchen and dining space. To the front, the spacious bay-fronted lounge is a haven for cosy movie nights. A cast iron fireplace with decorative mantel, patterned tile inserts, and bespoke shelving in the chimney recesses bring charm and character, while allowing you to display colourful books and cherished keepsakes.
To the rear, the kitchen and dining area is the perfect blend of style and function. Sleek base units, fitted open shelving and a butler style sink, invite you to cook, create and entertain. Throw open the contemporary tri-folding doors and the space flows effortlessly into the garden, ideal for Summer gatherings or simply letting the outdoors in.
Upstairs Serenity
The first floor hosts two generous double bedrooms: the front adorned with a large bay window, the rear featuring fitted wardrobes within the chimney recesses. A third bedroom offers versatility as a guest room, nursery, or home office. Completing this level is a serene family bathroom, a calming retreat where you can sink into the tub after a long day.
Loft Living with a View
Ascend to the second floor and discover a stunning loft conversion designed to maximise light and views. Two skylights and a contemporary sliding door to a Juliette balcony frame sweeping city skyline vistas, bathing the space in natural beauty. This floor also features a stylish en-suite shower room, completing this private sanctuary.
Outdoor Escape
Step into a well-maintained rear garden, complete with a patio for alfresco dining and a lawn for relaxation, the perfect setting to enjoy sunny afternoons or evenings with friends. There is also convenient gated rear access into the garden.
Note from Owner: "We have loved living here, our street feels like a little community in itself and we know all of our neighbours so well. We have poured lots of love and care in to the house, replacing original features and adding extensions sympathetically to respond to modern living whilst honouring the house's Edwardian past. "
In Addition
Short stroll to local amenities and eateries
Close to the popular pedestrianised Francis Road area
Excellent transport links, including the Central Line
Easy access to Westfield Stratford City, The Queen Elizabeth Olympic Park & East Village
Convenient road links: A12, A406 & M11
Council Tax Band: D
Viewing by appointment via Theydons
Disclaimer: (All measurements are approximate sizes and are given as a guide only as obstacles may have prevented accuracy)
All photographs are reproduced for general information and it cannot be inferred that any items shown are included.
"These particulars have been prepared by Theydons upon the instruction of the owner(s) and they shall not constitute an offer or the basis of any contract. Our inspection of the property was purely to prepare these particulars and no form of survey, structural or otherwise was carried out. Services, fittings and equipment referred to within the particulars have not been tested (unless otherwise stated) and no warranties can be given.
Brochures
Brochure 1- COUNCIL TAXA payment made to your local authority in order to pay for local services like schools, libraries, and refuse collection. The amount you pay depends on the value of the property.Read more about council Tax in our glossary page.
- Ask agent
- PARKINGDetails of how and where vehicles can be parked, and any associated costs.Read more about parking in our glossary page.
- Ask agent
- GARDENA property has access to an outdoor space, which could be private or shared.
- Yes
- ACCESSIBILITYHow a property has been adapted to meet the needs of vulnerable or disabled individuals.Read more about accessibility in our glossary page.
- Ask agent
Kimberley Road, Leytonstone, E11
Add an important place to see how long it'd take to get there from our property listings.
__mins driving to your place
Get an instant, personalised result:
- Show sellers you’re serious
- Secure viewings faster with agents
- No impact on your credit score
Your mortgage
Notes
Staying secure when looking for property
Ensure you're up to date with our latest advice on how to avoid fraud or scams when looking for property online.
Visit our security centre to find out moreDisclaimer - Property reference ST2492. The information displayed about this property comprises a property advertisement. Rightmove.co.uk makes no warranty as to the accuracy or completeness of the advertisement or any linked or associated information, and Rightmove has no control over the content. This property advertisement does not constitute property particulars. The information is provided and maintained by Theydons, East London - Sales. Please contact the selling agent or developer directly to obtain any information which may be available under the terms of The Energy Performance of Buildings (Certificates and Inspections) (England and Wales) Regulations 2007 or the Home Report if in relation to a residential property in Scotland.
*This is the average speed from the provider with the fastest broadband package available at this postcode. The average speed displayed is based on the download speeds of at least 50% of customers at peak time (8pm to 10pm). Fibre/cable services at the postcode are subject to availability and may differ between properties within a postcode. Speeds can be affected by a range of technical and environmental factors. The speed at the property may be lower than that listed above. You can check the estimated speed and confirm availability to a property prior to purchasing on the broadband provider's website. Providers may increase charges. The information is provided and maintained by Decision Technologies Limited. **This is indicative only and based on a 2-person household with multiple devices and simultaneous usage. Broadband performance is affected by multiple factors including number of occupants and devices, simultaneous usage, router range etc. For more information speak to your broadband provider.
Map data ©OpenStreetMap contributors.
