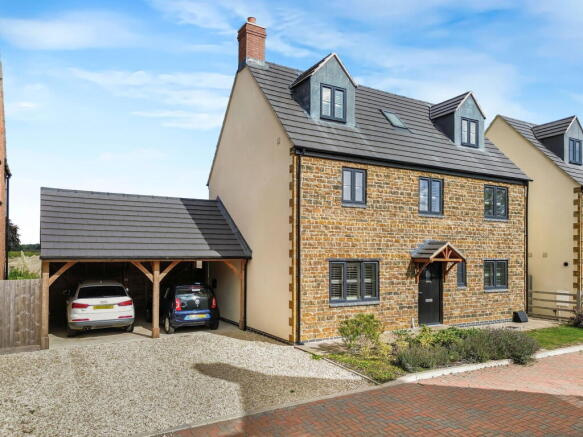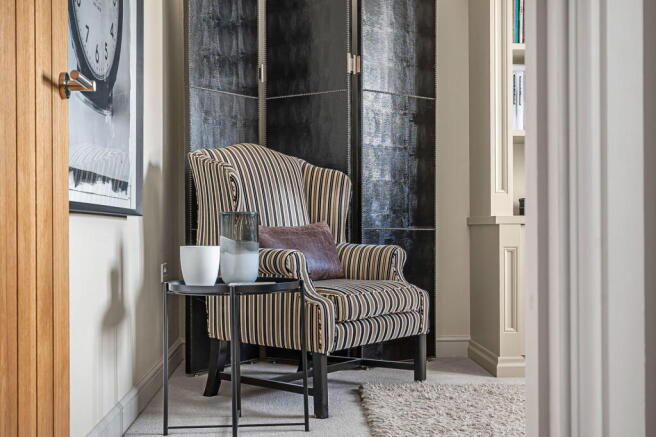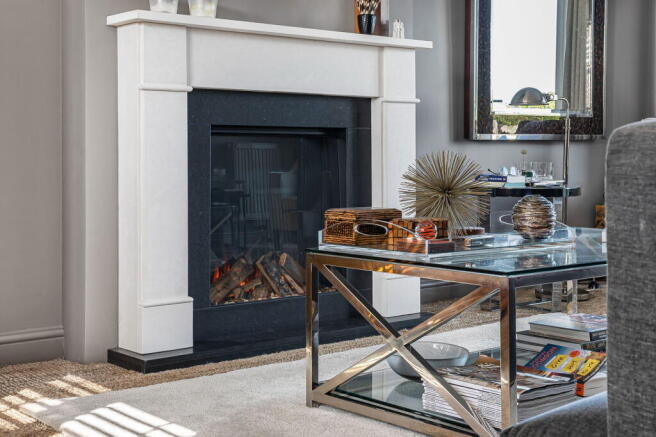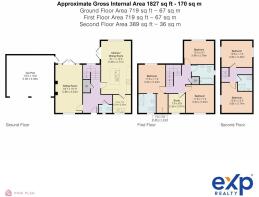5 bedroom detached house for sale
Queens Close, Byfield, NN11 6FD

- PROPERTY TYPE
Detached
- BEDROOMS
5
- BATHROOMS
4
- SIZE
1,827 sq ft
170 sq m
- TENUREDescribes how you own a property. There are different types of tenure - freehold, leasehold, and commonhold.Read more about tenure in our glossary page.
Freehold
Key features
- Five Bedroom Detached Home
- Superbly presented to a high standard throughout
- Spacious sitting room with feature fireplace and doors to the rear garden
- Elegant kitchen/dining room with bespoke shaker-style units and adjacent utility room
- Principal bedroom with en-suite and separate dressing room
- Two additional second-floor guest bedrooms and shower room
- Fabulous family home with stunning countryside views
- Double timber-framed carport with EV charging point and additional off-street parking
- Located in a thriving village with strong transport and schooling links
- Property Ref JV0032
Description
Queens Close, Byfield, NN11 6FD
Tenure: Freehold
Property Ref: JV0032
A Stunning Five-Bedroom Family Home with Countryside Views in the Sought-After Village of Byfield
Constructed in 2022, this exceptional five-bedroom detached property, set within an exclusive development of just seven homes, offers versatile and beautifully appointed accommodation over three floors, finished to a high specification throughout.
Set on the edge of the popular village of Byfield, the home enjoys wonderful countryside views, generous living space, landscaped gardens, and excellent modern features—ideal for growing families or those seeking space, comfort, a private setting and a peaceful rural lifestyle.
Ground Floor
The welcoming entrance hall sets the tone for the rest of the home, leading into a spacious sitting room, beautifully finished with a feature fireplace and double doors opening onto the garden, framing lovely countryside views.
The stunning kitchen/dining room is the heart of the home, featuring a bespoke shaker-style kitchen with a central island and quartz worktops. High-quality integrated appliances include an AEG double oven, 5-zone induction hob, dishwasher, fridge/freezer, and a wine cooler. A full-height larder cupboard adds extra practicality. Patio doors open to the rear terrace, ideal for alfresco dining and entertaining.
Adjacent is a well-fitted utility room, providing ample storage and laundry space. A cloakroom/WC completes the ground floor.
First & Second Floors
On the first floor, the generous principal bedroom boasts far-reaching countryside views and benefits from a luxurious en-suite bathroom and its own custom built cupboards in an adjacent area.
Two further double bedrooms (one currently fitted with bespoke wardrobes and used as a dressing room), along with a stylish family bathroom and a study/home office are also located on this floor
The second floor offers two further guest bedrooms and a modern shower room—ideal for visitors, older children, or use as hobby/creative spaces.
Outside
The landscaped rear garden features well-stocked flower borders, paved seating areas, and a lawn—all designed for relaxation and enjoyment of the tranquil surroundings.
To the front, a gravelled driveway offers ample off-street parking for multiple vehicles, in addition to the double timber-framed carport which includes a built-in storage area and an electric vehicle charging point.
Location – Byfield Village
Byfield is a well-connected and desirable village north of Banbury, offering a strong sense of community and excellent local amenities. These include a medical centre, Co-op, pub, garage, hair and beauty salon, church, and primary school.
Leisure facilities include floodlit tennis courts, playing fields, and active local clubs such as tennis, cricket, football, and bowls. A vibrant village hall hosts a variety of events and classes throughout the year.
Byfield offers convenient access to Banbury, Daventry, Leamington Spa, Oxford, and Stratford-upon-Avon, with mainline rail links from Banbury (London Marylebone in under an hour) and motorway access via the M40 (J11) and M1 (J16).
Council Tax Band Band F Estimate £3,413
Flood Risk
Rivers & Seas Very low
Surface Water Very low
Year Built 2021
Conservation Area No
Local Authority West Northamptonshire
Broadband (estimated speeds)
Standard 21 mbps
Superfast 80 mbps
The agent has not tested any apparatus, equipment, fixtures, fittings or services and it is the buyer's interests to check the working condition of any appliances.
The anti-money laundering regulations.
We are required by law to conduct Anti-Money Laundering (AML) checks on all parties involved in the sale or purchase of a property. We take the responsibility of this seriously in line with HMRC guidance in ensuring the accuracy and continuous monitoring of these checks. Our partner, Movebutler, will carry out the initial checks on our behalf.
As a buyer, you will be charged a non-refundable fee of £30 (inclusive of VAT) per buyer for these checks. The fee covers data collection, manual checking, and monitoring. You will need to pay this amount directly to Movebutler and complete all Anti-Money Laundering (AML) checks before your offer can be formally accepted.
Brochures
Brochure 1- COUNCIL TAXA payment made to your local authority in order to pay for local services like schools, libraries, and refuse collection. The amount you pay depends on the value of the property.Read more about council Tax in our glossary page.
- Band: F
- PARKINGDetails of how and where vehicles can be parked, and any associated costs.Read more about parking in our glossary page.
- Yes
- GARDENA property has access to an outdoor space, which could be private or shared.
- Private garden
- ACCESSIBILITYHow a property has been adapted to meet the needs of vulnerable or disabled individuals.Read more about accessibility in our glossary page.
- Ask agent
Queens Close, Byfield, NN11 6FD
Add an important place to see how long it'd take to get there from our property listings.
__mins driving to your place
Get an instant, personalised result:
- Show sellers you’re serious
- Secure viewings faster with agents
- No impact on your credit score
Your mortgage
Notes
Staying secure when looking for property
Ensure you're up to date with our latest advice on how to avoid fraud or scams when looking for property online.
Visit our security centre to find out moreDisclaimer - Property reference S1444508. The information displayed about this property comprises a property advertisement. Rightmove.co.uk makes no warranty as to the accuracy or completeness of the advertisement or any linked or associated information, and Rightmove has no control over the content. This property advertisement does not constitute property particulars. The information is provided and maintained by eXp UK, East of England. Please contact the selling agent or developer directly to obtain any information which may be available under the terms of The Energy Performance of Buildings (Certificates and Inspections) (England and Wales) Regulations 2007 or the Home Report if in relation to a residential property in Scotland.
*This is the average speed from the provider with the fastest broadband package available at this postcode. The average speed displayed is based on the download speeds of at least 50% of customers at peak time (8pm to 10pm). Fibre/cable services at the postcode are subject to availability and may differ between properties within a postcode. Speeds can be affected by a range of technical and environmental factors. The speed at the property may be lower than that listed above. You can check the estimated speed and confirm availability to a property prior to purchasing on the broadband provider's website. Providers may increase charges. The information is provided and maintained by Decision Technologies Limited. **This is indicative only and based on a 2-person household with multiple devices and simultaneous usage. Broadband performance is affected by multiple factors including number of occupants and devices, simultaneous usage, router range etc. For more information speak to your broadband provider.
Map data ©OpenStreetMap contributors.




