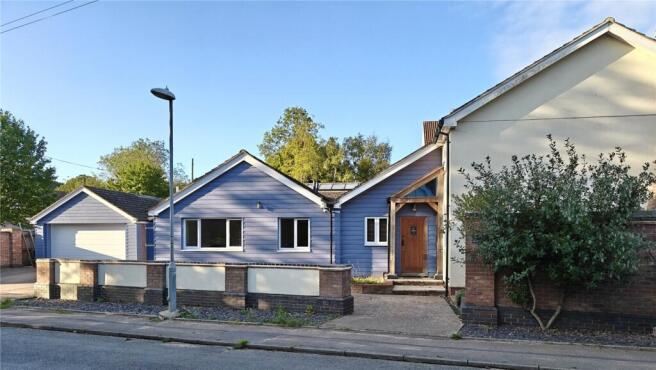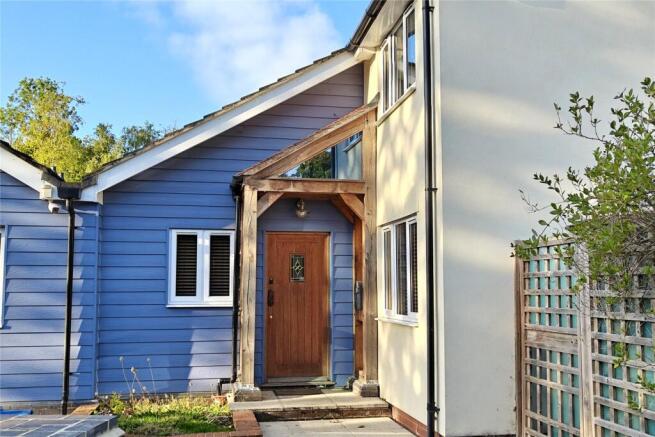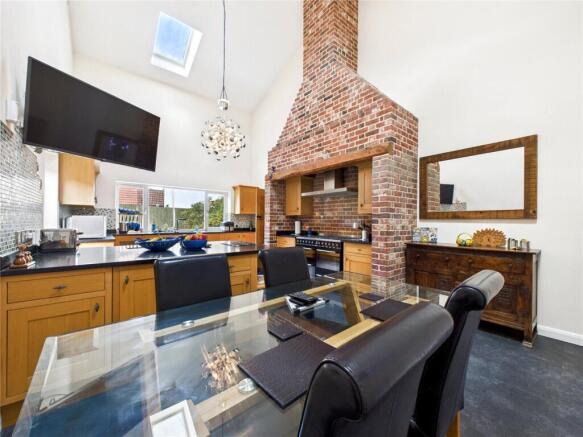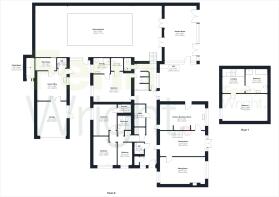
School Lane, Martlesham, Woodbridge, Suffolk, IP12

- PROPERTY TYPE
Bungalow
- BEDROOMS
5
- BATHROOMS
4
- SIZE
Ask agent
- TENUREDescribes how you own a property. There are different types of tenure - freehold, leasehold, and commonhold.Read more about tenure in our glossary page.
Ask agent
Key features
- Martlesham village
- A short distance from Woodbridge
- Five generous bedrooms
- Two reception rooms
- Kitchen/breakfast room
- Two main bathrooms, one en-suite, one wet room & cloakroom
- A self-contained office, double garage/storage with electric door
Description
Springfield Lodge was given a back to brick full renovation in 2014 with a third of the main living area demolished and rebuilt incorporating underfloor heating and extending living spaces. 10kw of solar panels have been fitted and a recently installed solar water heating and new air source heat pump keep bills to a minimum. The property has been designed for multi-generational living and lends itself to entertaining and has a separate, self contained office for home working.
In addition to an all-year-round oak-framed conservatory, there is an entertaining complex with ecofriendly heated indoor swimming pool & jacuzzi, with adjoining changing rooms, WC and separate shower, bar and dining/games space.
From the oak-framed porch, the front door opens into a spacious reception hall which has solid oak doors off to all rooms. The flooring is oak LVT (kitchen / utility have black LVT) and flows seamlessly through the house. To the left of the hall is a cloakroom with basin and WC.
To the left is a built-in cupboard and three good-sized bedrooms, two of which are of generous proportions and one has an en-suite with shower, basin and WC. A separate bathroom services the two other bedrooms.
To the right of the hall are two reception rooms, the first having double doors opening onto the side garden and a bespoke iron/oak floating staircase leads to the first floor. Two oak doors lead to the sitting room and kitchen/breakfast room. The sitting room has a dual aspect and a
feature brick fireplace with oak bressummer and an inset wood burning stove on a granite plinth.
On entering the kitchen/breakfast room there is a sense of light and space via the vaulted ceiling, a window overlooking the garden and door onto the patio. There is an impressive exposed brick chimney with oak bressummer, housing a Smeg 7 gas burner, double electric oven and separate grill with extraction canopy. The kitchen is fitted with an extensive range of framed oak base and eye level units with a substantial peninsula. Black mirror Quartz work surfaces, 1½ bowl Franke sink and Zanussi integrated dishwasher, separate under-counter Zanuzzi fridge and Zanussi freezer. Adequate space for a six-seater dining table and chairs and an American style fridge freezer.
Across the hall is a utility room which has matching units and work surfaces, space for a washing machine, tumble dryer and there is a concealed water softener.
At the end of the hall is a second master bedroom suite / potential annexe with walk-in wardrobe and ensuite wet room. A solid oak door leads into the entertainment/swimming pool complex, also accessed via the hall.
To the left are two changing rooms, a WC and a walk-in shower. Steps lead to a vast social space with an eco-friendly heated swimming pool & jacuzzi. There is a bar and social/dining area. Double doors lead to an impressive exposed oak-framed conservatory and views over the garden. At the far end of the pool, a door leads out to a central courtyard with access to the self contained office space with kitchenette, WC. Double doors opens into the double garage with electric roller door.
The first floor landing has oak doors off to the a generous double bedroom with dual aspect and a bathroom with a free-standing roll top bath, separate shower, twin basins, WC and bidet.
Outside
The front of the property provides driveway parking for two/three vehicles with a block paved courtyard leading up to the swimming pool complex.
The rear and side gardens are split levels, the top predominantly laid to lawn with a bespoke insulated shed having single phase power, water and drainage. The lower patio a combination of block paving, raised planters, a covered shed with three phase electric. A three-metre wide gate leads onto School Lane. Close-boarded fencing on all boundaries.
Location
Martlesham is a village which lies 3 miles and walking distance of Woodbridge. Two family friendly pubs, “The Red Lion” & “Black Tiles” & post office are easily accessible. Dog walking through a wood and around the creek takes you into Woodbridge. Martlesham Wilds is the newly formed nature reserve. A short drive takes you to a retail park with a Tesco, Aldi, Pets at Home, Next, Boots, a gym and a number of building merchants and vehicle services. A bus service is available to Woodbridge and Ipswich town centre and Kesgrave School is a short drive or safe cycle ride via cycle paths and underpasses. Commuting to London, Norwich and Cambridge via Woodbridge or Ipswich Station.
Directions
Please use IP12 4RR as point of destination.
Important Information
Services - We understand that mains water, drainage and electricity are connected to the property.
Gas central heating supplying under floor heating to the main ground floor living spaces with radiators on the first floor and bedrooms.
The swimming pool is primarily heated with a recent three-phase air source heat pump and excess electricity generated from the 10kw solar panels.
The property is fitted with an array of solar panels resulting in an energy efficient home and a feed in tariff guaranteed until 2035.
Tenure - Freehold
Council tax band - G
EPC rating - A
Our ref; CJJ
Brochures
Particulars- COUNCIL TAXA payment made to your local authority in order to pay for local services like schools, libraries, and refuse collection. The amount you pay depends on the value of the property.Read more about council Tax in our glossary page.
- Ask agent
- PARKINGDetails of how and where vehicles can be parked, and any associated costs.Read more about parking in our glossary page.
- Yes
- GARDENA property has access to an outdoor space, which could be private or shared.
- Yes
- ACCESSIBILITYHow a property has been adapted to meet the needs of vulnerable or disabled individuals.Read more about accessibility in our glossary page.
- Ask agent
School Lane, Martlesham, Woodbridge, Suffolk, IP12
Add an important place to see how long it'd take to get there from our property listings.
__mins driving to your place
Get an instant, personalised result:
- Show sellers you’re serious
- Secure viewings faster with agents
- No impact on your credit score
Your mortgage
Notes
Staying secure when looking for property
Ensure you're up to date with our latest advice on how to avoid fraud or scams when looking for property online.
Visit our security centre to find out moreDisclaimer - Property reference WOO250340. The information displayed about this property comprises a property advertisement. Rightmove.co.uk makes no warranty as to the accuracy or completeness of the advertisement or any linked or associated information, and Rightmove has no control over the content. This property advertisement does not constitute property particulars. The information is provided and maintained by Fenn Wright, Woodbridge. Please contact the selling agent or developer directly to obtain any information which may be available under the terms of The Energy Performance of Buildings (Certificates and Inspections) (England and Wales) Regulations 2007 or the Home Report if in relation to a residential property in Scotland.
*This is the average speed from the provider with the fastest broadband package available at this postcode. The average speed displayed is based on the download speeds of at least 50% of customers at peak time (8pm to 10pm). Fibre/cable services at the postcode are subject to availability and may differ between properties within a postcode. Speeds can be affected by a range of technical and environmental factors. The speed at the property may be lower than that listed above. You can check the estimated speed and confirm availability to a property prior to purchasing on the broadband provider's website. Providers may increase charges. The information is provided and maintained by Decision Technologies Limited. **This is indicative only and based on a 2-person household with multiple devices and simultaneous usage. Broadband performance is affected by multiple factors including number of occupants and devices, simultaneous usage, router range etc. For more information speak to your broadband provider.
Map data ©OpenStreetMap contributors.






