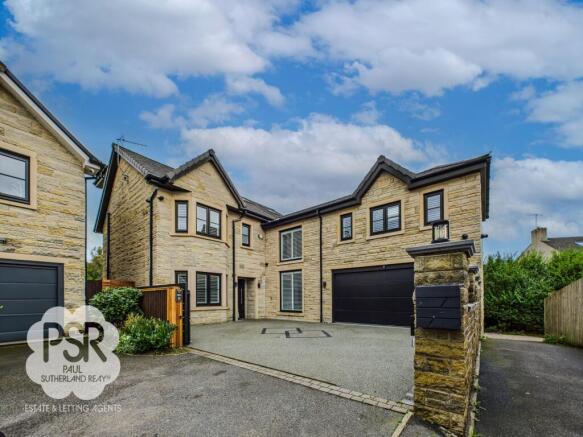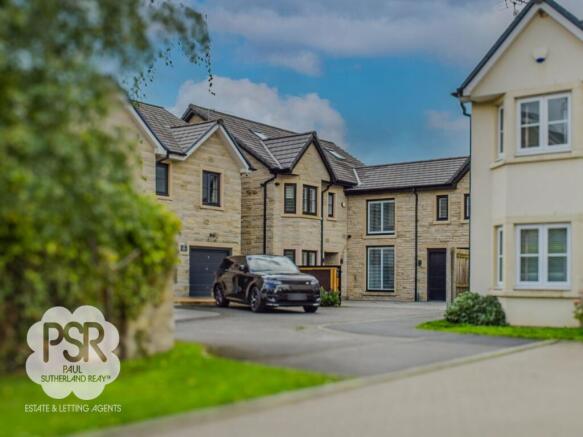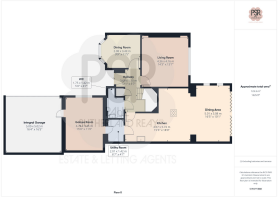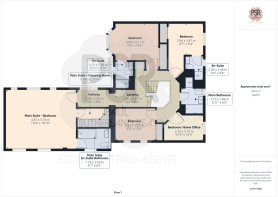
7 bedroom detached house for sale
Printers Drive, Strines, SK6

- PROPERTY TYPE
Detached
- BEDROOMS
7
- BATHROOMS
2
- SIZE
1,507 sq ft
140 sq m
- TENUREDescribes how you own a property. There are different types of tenure - freehold, leasehold, and commonhold.Read more about tenure in our glossary page.
Freehold
Key features
- Immaculately Presented 7 Bedroom Detached Luxury Home in Strines
- Secluded End-of-cul-de-sac Location
- Expansive Living Spaces - Four Reception Rooms
- Stunning Open Plan Kitchen-Diner-Snug Living Space with Bi-Fold Doors
- Off-Street Parking for Multiple Vehicles with Drive and Garage
- Sought After Location in Strines
- Freehold & Beautifully Extended
- Luxury Modern Living Opportunity
Description
In Strines’ most sought-after pocket, this extensively redeveloped detached home blends statement design with everyday ease. Behind the handsome frontage is a generous, free-flowing layout made for modern living and low-maintenance days at home.
The heart of the house is a stunning open-plan kitchen–diner–snug: anthracite cabinetry, twin Neff ovens, island with breakfast seating, a ceiling-mounted extractor above the induction hob and sleek mirrored splashbacks. Wall-to-wall bi-folds draw in the light and open to a porcelain-paved garden for effortless entertaining. Underfloor heating runs across the ground floor for winter comfort, while air-conditioning to principal rooms keeps things cool when the temperature climbs. A separate utility room keeps chores out of sight.
Space to spread out? You’ve got it. Four reception areas include a refined lounge with feature media wall and a dedicated games room—perfect for movie nights or a full-size table. Upstairs, seven double bedrooms are arranged over two upper floors, served by six stylish bathrooms. The palatial main suite is a standout, with vaulted ceiling, a boutique-style dressing room and a luxury en-suite.
Outside, the rear garden is designed to be enjoyed, not maintained—porcelain patios, quality fencing and artificial turf for year-round greenery. To the front, a resin-bound driveway with electric gates provides parking for multiple vehicles and access to the integral garage. Peacefully placed at the end of a cul-de-sac, you’re moments from Strines, Marple and riverside walks, with excellent connections when you need them.
A rare combination of scale, finish and flexibility—ideal for busy lives that love to host.
EPC Rating: B
Entrance Hallway
3.69m x 1.1m
Composite privacy double glazed door to the front elevation of the property, marble tiled flooring, ceiling pendant lighting, a large cloak cupboard and carpeted stairs with glass balustrades to the first floor and under floor heating
Dining Room
2.98m x 3.49m
uPVC double glazed bay window with fitted plantation shutters to the front elevation of the property, marble tiled flooring, coiffured ceiling with feature pendant lighting and recessed ceiling spotlighting, and under floor heating
Lounge
4.36m x 4.16m
uPVC double glazed window with fitted plantation shutters to the rear elevation of the property, marble tiled flooring, coiffured ceiling with recessed ceiling spotlighting and feature pendant lighting, under floor heating and a slate effect fitted media wall with under lit alcove shelving, electric fire, space for a large television and sound bar
WC
1.75m x 1.42m
Marble tiled flooring with underfloor heating, ceiling mounted spotlighting, a low-level WC with a concealed cistern and button flush, and a freestanding vanity basin with mahogany vanity storage beneath and a black stainless steel waterfall mixer tap above
Kitchen Diner - Kitchen Area
4.67m x 5.72m
Marble tiled flooring with under floor heating, recessed ceiling spotlighting, matching anthracite wall and base units with under cabinet lighting and mirrored splashbacks throughout. Under-mounted composite kitchen sink with modern mixer pull tap above, integrated eye-level twin Neff electric ovens and microwave, two integrated fridge-freezers and integrated dishwasher
Kitchen Diner - Dining Area
5.01m x 3.08m
Black aluminium bi-folding doors to the rear elevation of the property with feature uPVC double glazed gable window with fitted plantation shutters, two uPVC picture windows with fitted plantation shutters and two Velux double glazed windows to the rear elevation of the property, marble tiled flooring with under floor heating, recessed ceiling spotlighting and feature crystal chandelier lighting and air conditioning. Kitchen island with breakfast bar seating for 4 and a Neff integrated 5 ring induction hob with a ceiling mounted smart extractor hood above.
Utility Room
2.01m x 1.42m
Marble tiled flooring with underfloor heating, matching anthracite wall and base units with white quartz worktops and risers, a ceiling mounted extractor fan and space for a washing machine and tumble dryer and boiler access
Games Room
4.78m x 3.36m
uPVC double glazed picture window with fitted plantation shutters to the front elevation of the property, marble tiled flooring with underfloor heating, recessed ceiling spotlighting and pool table lighting.
Integral Double Garage
5m x 5.02m
Up-and over steel door to the front elevation of the property, mains power and lighting and space for two large cars. Internal access from the games room
Landing
1.45m x 2.67m
Carpeted flooring, recessed ceiling spotlighting, carpeted stairs to the first floor and feature circular glass balustrades surrounding the landing space. Airing cupboard access to the water heater tank, and a single panel radiator.
Bedroom
2.99m x 4.11m
uPVC double glazed bay window with fitted plantation shutters to the front elevation of the property, carpeted flooring throughout, ceiling pendant lighting, a single panel radiator, and a built-in wardrobe with sliding mirrored doors.
En-Suite
2.12m x 1.5m
uPVC privacy double glazed window with fitted plantation shutters to the front elevation of the property, tiled flooring and part tiled walls, a ceiling mounted extractor fan, contrasting walnut and mirrored fitted cabinets, shaver outlet, recessed ceiling spotlighting, a single panel radiator, and a matching shower-room suite comprises a low-level WC with a concealed cistern and a button flush, a freestanding vanity basin with a stainless steel waterfall mixer tap above, and a walk-in double shower cubicle with sliding glass shower doors and a wall-mounted stainless steel thermostatic mixer shower above
Bedroom
2.64m x 2.87m
uPVC double glazed window with fitted plantation shutters to the rear elevation of the property, carpeted flooring throughout, ceiling mounted spotlighting, a single panel radiator, and a built-in wardrobe with sliding mirrored doors.
En-Suite
2m x 1.46m
uPVC privacy double glazed window with fitted plantation shutters to the rear elevation of the property, tiled flooring and part tiled walls, a ceiling mounted extractor fan, walnut and fitted cabinets, recessed ceiling spotlighting, shaver outlet, a single panel radiator, and a matching shower-room suite comprises a low-level WC with a concealed cistern and a button flush, a freestanding vanity basin with a stainless steel waterfall mixer tap above, and a walk-in shower cubicle with sliding glass shower doors and a wall-mounted stainless steel thermostatic mixer shower above.
Main Bathroom
2.12m x 1.84m
uPVC double glazed window with fitted plantation shutters to the rear elevation of the property, tiled flooring and part tiled walls, a ceiling mounted extractor fan, walnut and fitted cabinets, recessed ceiling spotlighting, a single panel radiator, and a matching shower-room suite comprises a low-level WC with a concealed cistern and a button flush, a freestanding vanity basin with a stainless steel waterfall mixer tap above, a walk-in shower cubicle with sliding glass shower doors and a wall-mounted stainless steel thermostatic mixer shower above, and a bath with stainless steel deck-mounted waterfall mixer tap and pull-out shower attachment and tiled surround
Bedroom/Home Office
2.1m x 3.19m
uPVC double glazed window with fitted plantation shutters to the rear elevation of the property, carpeted flooring throughout, ceiling pendant lighting and a single panel radiator
Bedroom
2.61m x 3.27m
Two uPVC double glazed windows with fitted plantation shutters to the rear elevation of the property, carpeted flooring throughout, ceiling pendant lighting, a single panel radiator, and built-in double wardrobes with walnut effect laminate bi-folding doors.
Upper Hallway
1.28m x 2.66m
uPVC double glazed picture window with fitted plantation shutters to the front elevation of the property, carpeted flooring, a modern anthracite column radiator, and recessed ceiling spotlighting.
Main Suite - Bedroom
4.81m x 5.74m
uPVC double glazed windows with fitted plantation shutters to the front and rear elevations of the property and a uPVC double glazed Velux window to the rear elevation, feature vaulted ceiling with feature crystal chandelier lighting and recessed ceiling spotlighting, two anthracite modern column radiators
Main Suite - En-Suite Shower Room
1.72m x 2.5m
uPVC privacy double glazed window with fitted plantation shutters and a uPVC double glazed Velux window to the rear elevation of the property, matching slate effect fully tiled walls and flooring, recessed ceiling spotlighting in the feature vaulted ceiling, low profile extractor fan, wall-mounted LED backlit smart mirror a black modern column radiator, and a matching shower-room suite comprises a low-level wall-hung black WC with a concealed cistern and button flush, a wall-hung vanity unit with a freestanding black bowl basin above and a black stainless steel wall-spout tap with flush mounted controls, and a walk-in double shower cubicle with a fixed glass screen and black stainless steel flush-mounted thermostatic controls with a separate rainfall head
Main Suite - Dressing Room
0.98m x 2.12m
Dressing room with fitted grey wardrobes featuring automatic lighting, carpeted flooring and recessed ceiling spotlighting.
Second Floor Landing
3.14m x 0.92m
Carpeted flooring and glass balustrade throughout, and feature chandelier lighting.
Bedroom
3.16m x 5.75m
Black aluminium bi-folding double glazed doors with integrated Venetian blinds and a glass balustraded Juliet balcony to the rear elevation of the property, and a uPVC double glazed Velux window with integrated blinds to the front elevation, carpeted flooring throughout, recessed ceiling spotlighting, an anthracite modern column radiator, eaves storage space, two fitted wardrobes and ceiling mounted air conditioning unit.
Upper Bathroom
2.52m x 1.68m
uPVC privacy double glazed window with fitted plantation shutters to the rear elevation of the property, slate effect fully tiled walls and flooring, recessed ceiling spotlighting, a ceiling mounted extractor fan, an anthracite modern vertical column radiator, and a matching shower-room suite comprises a low-level WC with a concealed cistern and a button flush, a freestanding vanity basin with a black stainless steel mixer tap above, vanity storage cabinets, shaver outlet, and a walk-in double shower cubicle with a fixed glass shower screen and black stainless steel flush-mounted thermostatic mixer controls with a separate ceiling-flush large rainfall head.
Bedroom
4.63m x 5.75m
Black aluminium bi-folding double glazed doors with integrated Venetian blinds and a glass balustraded Juliet balcony to the rear elevation of the property, and a uPVC double glazed Velux window with integrated blinds to the front elevation, carpeted flooring throughout, recessed ceiling spotlighting, an anthracite modern column radiator, eaves storage space, two fitted wardrobes and ceiling mounted air conditioning unit.
Rear Garden
Low maintenance rear garden with porcelain paved patio areas, surrounding slatted fences and astroturfed areas, providing space for outdoor entertaining and dining. Bi-fold doors to access from the Kitchen Diner.
Parking - Driveway
Resin bound driveway with feature inlay to the front aspect of the property with space for 3 large cars and access to the integral garage, with a secure electric gate.
Parking - Garage
Integral double garage with electric sectional door and mains power supply with space for 2 large cars.
- COUNCIL TAXA payment made to your local authority in order to pay for local services like schools, libraries, and refuse collection. The amount you pay depends on the value of the property.Read more about council Tax in our glossary page.
- Band: F
- PARKINGDetails of how and where vehicles can be parked, and any associated costs.Read more about parking in our glossary page.
- Garage,Driveway
- GARDENA property has access to an outdoor space, which could be private or shared.
- Rear garden
- ACCESSIBILITYHow a property has been adapted to meet the needs of vulnerable or disabled individuals.Read more about accessibility in our glossary page.
- Ask agent
Energy performance certificate - ask agent
Printers Drive, Strines, SK6
Add an important place to see how long it'd take to get there from our property listings.
__mins driving to your place
Get an instant, personalised result:
- Show sellers you’re serious
- Secure viewings faster with agents
- No impact on your credit score
Your mortgage
Notes
Staying secure when looking for property
Ensure you're up to date with our latest advice on how to avoid fraud or scams when looking for property online.
Visit our security centre to find out moreDisclaimer - Property reference 06cd58b7-8898-4c06-a7fc-7e52f9d59724. The information displayed about this property comprises a property advertisement. Rightmove.co.uk makes no warranty as to the accuracy or completeness of the advertisement or any linked or associated information, and Rightmove has no control over the content. This property advertisement does not constitute property particulars. The information is provided and maintained by PSR, New Mills. Please contact the selling agent or developer directly to obtain any information which may be available under the terms of The Energy Performance of Buildings (Certificates and Inspections) (England and Wales) Regulations 2007 or the Home Report if in relation to a residential property in Scotland.
*This is the average speed from the provider with the fastest broadband package available at this postcode. The average speed displayed is based on the download speeds of at least 50% of customers at peak time (8pm to 10pm). Fibre/cable services at the postcode are subject to availability and may differ between properties within a postcode. Speeds can be affected by a range of technical and environmental factors. The speed at the property may be lower than that listed above. You can check the estimated speed and confirm availability to a property prior to purchasing on the broadband provider's website. Providers may increase charges. The information is provided and maintained by Decision Technologies Limited. **This is indicative only and based on a 2-person household with multiple devices and simultaneous usage. Broadband performance is affected by multiple factors including number of occupants and devices, simultaneous usage, router range etc. For more information speak to your broadband provider.
Map data ©OpenStreetMap contributors.






