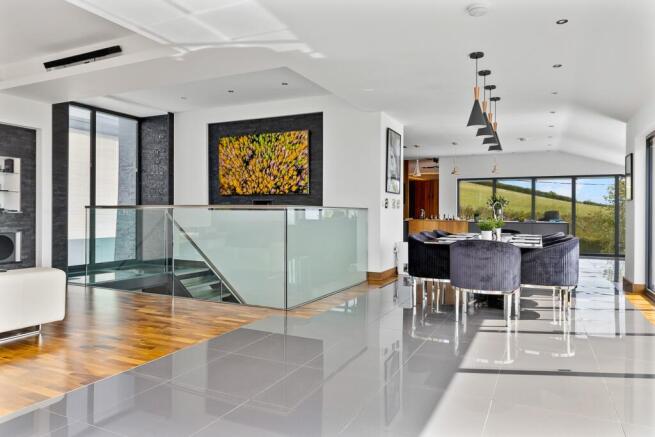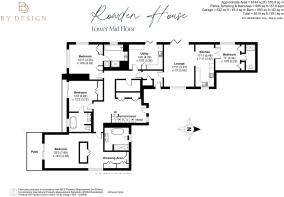Presented by James Cooper, part of By Design’s network and trusted for more than 20 years in the South Devon premium property market.
Introduction
Rowden House is one of South Devon’s most striking contemporary homes, an award winning, bold architectural statement set high above the Teign Estuary, with uninterrupted views that sweep from the sea at Teignmouth to the rugged tors of Dartmoor.
Extending to over 6,100 square feet and surrounded by 2.6 acres of landscaped grounds, the property has been designed to embrace its setting, with walls of glass and expansive terraces that blur the boundaries between indoors and out. The result is a home where light and landscape are a constant presence, and where every space has been created with both everyday living and entertaining in mind.
This is a house of scale and sophistication: generous living areas, a showpiece kitchen, dedicated leisure facilities including a cinema, games room and bar, and a self-contained apartment that offers flexibility for extended family or staff. Combined with the privacy of its grounds and the convenience of nearby Exeter and Newton Abbot, Rowden House represents the very best of modern South Devon living.
The Inside
Step inside and the sense of space is immediate. The interiors have been finished to the highest specification, with clean lines, contemporary materials, and a design that ensures natural light and the views are a constant presence throughout the house. Every room feels generous in proportion, with glazing that frames the landscape and draws the eye outwards.
At the heart of the house is an incredible bespoke kitchen, designed with both family life and entertaining in mind. Its sleek cabinetry and expansive central island create a stylish yet practical space, complemented by a full suite of high-end integrated appliances. The kitchen flows seamlessly into a dining area and a spectacular living room, where vast sliding doors fold back to connect directly with the terraces. In summer months, this entire floor transforms into a fluid inside–outside living and entertaining space, perfect for gatherings of any scale.
The main level also provides versatile reception areas, an additional ensuite bedroom, and a large home office with views that make working from home a pleasure. From here, there is also direct access to the integral garaging, ensuring everyday practicality is effortlessly built in.
On the sub ground floor is a collection of spacious bedrooms, each with beautifully appointed ensuite bathrooms. The main bedroom suite is particularly impressive, with a generous dressing area, a luxurious bath and shower room, and access to its own private terrace that looks across the estuary, a serene space to begin or end the day. The second bedroom also enjoys direct access to a private estuary-facing terrace, making it an equally desirable retreat for family or guests.
One wing of this level has been carefully designed as a self-contained apartment, complete with lounge, bedroom, bathroom, and its own kitchen. Seamlessly connected to the main house but easily able to function independently, it is ideal for a nanny, housekeeper, extended family, or guests seeking privacy.
The lowest level is dedicated to leisure and relaxation. A stylish games room opens to a terrace overlooking the estuary, providing a superb vantage point to enjoy the setting. A bespoke bar creates a natural gathering space for entertaining, while the state-of-the-art home cinema, with tiered seating, offers a private film experience to rival the real thing. Another generous bedroom suite on this level ensures visiting family and friends can stay in complete comfort.
Every element of the interior specification reflects the quality of the build: polished tiled floors, engineered wood, underfloor heating, elegant bathrooms, and a lighting scheme carefully designed to enhance the contemporary architecture. Together, these details create a home that feels both luxurious and welcoming, one that is as functional as it is impressive.
The Outside
Rowden House sits within 2.6 acres of grounds, landscaped to complement its elevated position and to make the most of the far-reaching estuary views. From the moment you step out onto the terraces, the panorama opens out with the estuary winding towards the sea at Teignmouth from Dartmoor’s rolling hills forming on the westerly horizon. It is a view that changes constantly with the seasons, the tides, and the light, and is as captivating in the depth of winter as it is on a summer’s evening.
Expansive terraces wrap around the house, providing multiple spaces to relax, entertain, and dine outdoors. The main terrace flows directly from the kitchen and living area, creating an effortless extension of the inside outside living that defines the property. Other terraces adjoin the bedrooms, offering quiet corners for morning coffee or evening drinks with uninterrupted estuary views.
The lawns sweep gently away from the house, bordered by mature trees that provide both shelter and privacy, while leaving the outlook wide open to the surrounding countryside. There is ample space here for children to play, for entertaining on a grand scale, or simply for enjoying the peace of the setting. For those with future plans in mind, the acreage also offers potential for further landscaping, kitchen gardens, or leisure facilities if desired.
Practicality has not been overlooked. A large integral garage provides secure parking with direct access into the main house, while an additional detached barn offers superb storage or workshop space. The approach to Rowden House is equally impressive, with a private driveway that sets the property back from the lane and reinforces its sense of seclusion.
Together, the gardens, terraces, and outbuildings ensure that Rowden House is not just a striking architectural home, but a property that fully supports family life, entertaining, and the enjoyment of its extraordinary setting.
Location
Rowden House enjoys an enviable position on the edge of Bishopsteignton, a highly regarded estuary village with a strong sense of community. Within the village you’ll find local shops, pubs, a primary school, and even a vineyard, all contributing to its lively yet welcoming character. From the house, the village centre is within easy reach, while still enjoying a sense of privacy and space.
Just a few minutes away is Teignmouth, with its long sandy beaches, traditional pier, and bustling seafront promenade. Across the estuary lies the picturesque village of Shaldon, loved for its narrow streets, boutique shops, and sheltered beach, as well as its popular sailing club and annual regatta.
For those who enjoy the outdoors, Dartmoor National Park is within easy reach, offering miles of walking, riding, and cycling across some of the most dramatic landscapes in the South West.
Torquay Marina, a deepwater facility, is only a short drive away and is ideal for those with yachts or motorboats, offering easy access to the South Devon coast and beyond.
Exeter, less than half an hour by road, provides excellent shopping, dining, and cultural facilities, alongside top-performing schools and the University of Exeter. The city is also home to a thriving business community and an international airport with flights across the UK and Europe.
Rowden House is exceptionally well connected: Newton Abbot station provides direct rail services to Exeter, Bristol, and London Paddington in around two and a half hours, making commuting or regular trips to the capital entirely practical. Road connections via the A380 and M5 ensure access to the rest of the South West and beyond.
This rare combination of village life, coastal charm, countryside, and easy city access makes Bishopsteignton, and Rowden House in particular, one of the most desirable places to live in South Devon.
Distances
Teignmouth - 4 miles
Newton Abbot - 6.3 miles
Exeter - 15.1 miles
Plymouth - 32.2 miles
Torquay Marina - 10.4 miles
Useful Information
Tenure: Freehold
Local Authority: Teignbridge District Council
Council Tax: Band G (Improvement indicator) £4106.10 for the 2025/2026 year.
Heating: Gas fired central heating, wet underfloor heating.
Services: Mains gas, water, and electricity. Private drainage.
Renewables: Solar panels
EPC Rating: C (80)
Mobile: Good to variable indoors and outdoors according to OFCOM mobile signal checker.
Internet: 900MBPS Download and upload via Ultrafast according to OFCOM internet checker.
Flooding: 'Very Low' chance of flooding according to the government Long term flood risk check service.






