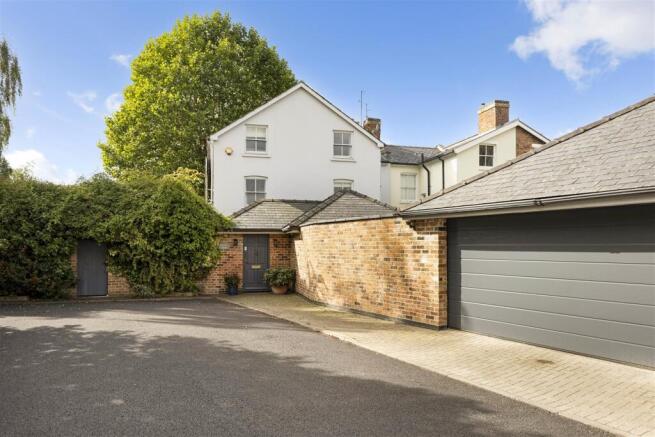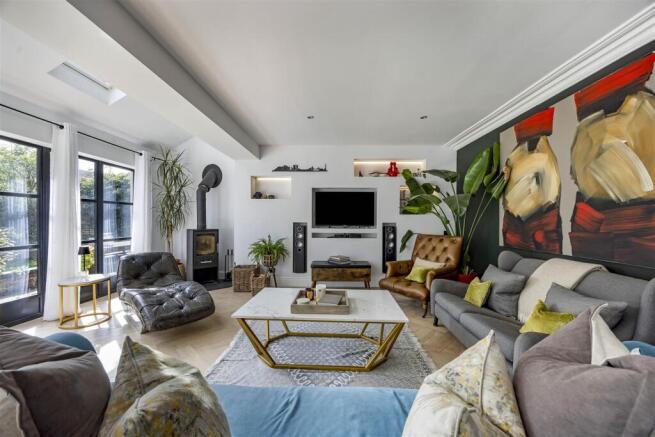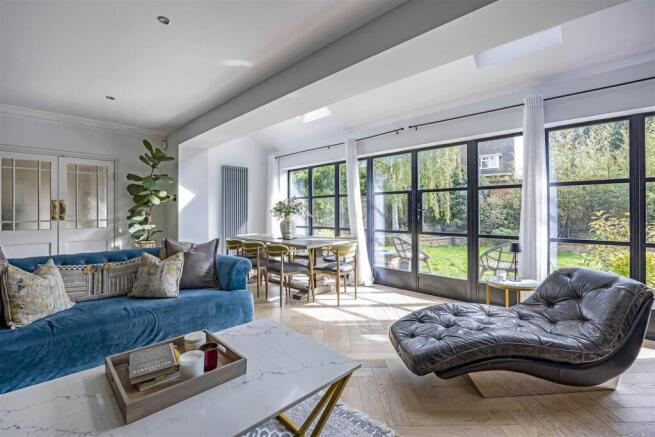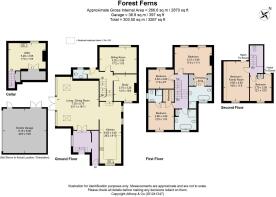Teme Road, Cheltenham, GL52 6UE

- PROPERTY TYPE
House
- BEDROOMS
5
- BATHROOMS
3
- SIZE
3,267 sq ft
304 sq m
- TENUREDescribes how you own a property. There are different types of tenure - freehold, leasehold, and commonhold.Read more about tenure in our glossary page.
Freehold
Key features
- Stylish Period Property at the end of a Private No-Through Road
- Five Bedrooms over Three Floors with Versatile Layout
- Superb Living/Dining Room with Wood Burner
- Contemporary Kitchen and Elegant Sitting Room
- Beautiful Principal Suite with Dressing Area and Luxury Bathroom
- Guest Suite with Walk-in Wardrobe & En suite
- Study, Cloakroom and Lower Ground Utility/Larder/Cellar
- Family Bathroom with roll top bath
- Double Garage with Additional Storage
- Landscape Walled Garden with Terrace and Separate Courtyard
Description
Tucked away at the end of a quiet private road, Forest Ferns reveals itself as a home of character and charm, offering the best of both worlds. The grace of its late 19th-century origins and the comfort of carefully considered modern design. The current owners have shaped a house that feels deeply connected to contemporary living, while preserving the period details that bring such warmth and authenticity.
Step inside and the reception hall immediately makes its mark. The striking tiles rich in colour and pattern, set a tone of timeless elegance. Newly installed crittall windows frame the garden beyond, the dark steel lines sharp against the softness of natural light.
From here, the house draws you into the main living/dining room, where wooden parquet flooring in warm honeyed tones runs throughout and a striking tall column radiator that lends architectural rhythm. Wide glass crittall doors open directly onto the terrace and lawn drawing the greenery inside, while a log burner creates a natural focal point. It is a space that feels expansive and intimate and as welcoming for entertaining as it is for quiet family evenings.
The kitchen is a beautifully designed space, defined by rich dark cabinetry, sleek integrated appliances and contemporary finishes. With space for a breakfast table, it offers a sense of intimacy and balance, where natural wood tones bring warmth and depth to the modern design.
Beyond, a study offers a calm retreat for work or reflection, whilst a cosy sitting room with an original fireplace, away from the main living spaces, makes an ideal snug for winter evenings, a quiet reading room or simply a place to pause and unwind.
A cloakroom is conveniently close and a flight of steps descends to a practical basement, now adapted for laundry, additional storage and can even be a useful wine cellar. The original front door still stands, adding a charming link to the past and offering direct access to the garden.
The first floor landing, wide and light filled, leads to the bedrooms. The principal suite feels indulgent, with a walk-in dressing area and a bathroom where a roll-top bath sits elegantly, a restful retreat at the end of the day. The guest bedroom, equally comfortable, has its own ensuite and walk-in wardrobe. The third bedroom is currently arranged as an additional dressing room, while the family bathroom, complete with additional roll top bath, serves both this room and the bedrooms on the next floor.
The upper floor adds further versatility, with two additional rooms currently arranged as bedrooms. This floor lends itself well to a private suite, whether as a self-contained space for a teenager seeking independence, a peaceful guest retreat, or a combination of bedroom and reception area for added flexibility.
Throughout the original part of the house, period features catch the eye: tall sash windows framing leafy views, decorative cornicing and the mellow patina of stripped wooden doors. These details add texture and character, softened by natural light and gentle colour.
Set at the end of a well maintained private no-through road, the property sits securely behind an attractive red brick wall. The gardens offer a sense of privacy and calm, with a manicured lawn, mature planting and a raised terrace ideal for morning coffee and summer dining. A sunlit courtyard links the boot room to the double garage, offering secure parking and convenient storage, while also creating a sheltered outdoor space ideal for evening relaxation or perfectly positioned for a fire pit.
This beautiful family home enjoys a peaceful and discreet position in this highly desirable location. Known for its tree-lined avenues, period architecture and excellent access to local amenities, the area offers the perfect balance of tranquillity and convenience.
It is just moments from independent schools, the open green spaces of Pittville Park and Cheltenham town centre, with its vibrant café culture, boutiques and year-round festivals. Excellent road and rail connections to London, Birmingham and Bristol.
Forest Ferns is more than just a house, it is a home with soul, where period elegance meets modern refinement and where every detail has been chosen to bring comfort, style and warmth to family living.
Agents note: Teme Road is a private road. Ownership is shared among six properties and managed through a residents’ management company. The annual contribution for upkeep is currently £120 per annum.
Brochures
Brochure- COUNCIL TAXA payment made to your local authority in order to pay for local services like schools, libraries, and refuse collection. The amount you pay depends on the value of the property.Read more about council Tax in our glossary page.
- Band: G
- PARKINGDetails of how and where vehicles can be parked, and any associated costs.Read more about parking in our glossary page.
- Garage
- GARDENA property has access to an outdoor space, which could be private or shared.
- Yes
- ACCESSIBILITYHow a property has been adapted to meet the needs of vulnerable or disabled individuals.Read more about accessibility in our glossary page.
- Ask agent
Teme Road, Cheltenham, GL52 6UE
Add an important place to see how long it'd take to get there from our property listings.
__mins driving to your place
Get an instant, personalised result:
- Show sellers you’re serious
- Secure viewings faster with agents
- No impact on your credit score

Your mortgage
Notes
Staying secure when looking for property
Ensure you're up to date with our latest advice on how to avoid fraud or scams when looking for property online.
Visit our security centre to find out moreDisclaimer - Property reference 34187634. The information displayed about this property comprises a property advertisement. Rightmove.co.uk makes no warranty as to the accuracy or completeness of the advertisement or any linked or associated information, and Rightmove has no control over the content. This property advertisement does not constitute property particulars. The information is provided and maintained by Althorp & Co, Covering Cheltenham and Gloucestershire. Please contact the selling agent or developer directly to obtain any information which may be available under the terms of The Energy Performance of Buildings (Certificates and Inspections) (England and Wales) Regulations 2007 or the Home Report if in relation to a residential property in Scotland.
*This is the average speed from the provider with the fastest broadband package available at this postcode. The average speed displayed is based on the download speeds of at least 50% of customers at peak time (8pm to 10pm). Fibre/cable services at the postcode are subject to availability and may differ between properties within a postcode. Speeds can be affected by a range of technical and environmental factors. The speed at the property may be lower than that listed above. You can check the estimated speed and confirm availability to a property prior to purchasing on the broadband provider's website. Providers may increase charges. The information is provided and maintained by Decision Technologies Limited. **This is indicative only and based on a 2-person household with multiple devices and simultaneous usage. Broadband performance is affected by multiple factors including number of occupants and devices, simultaneous usage, router range etc. For more information speak to your broadband provider.
Map data ©OpenStreetMap contributors.




