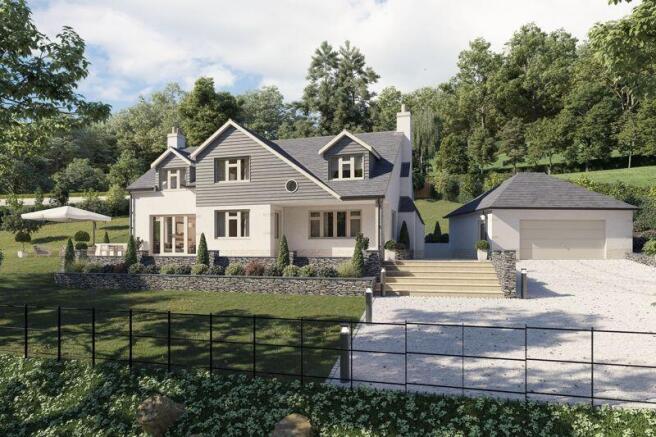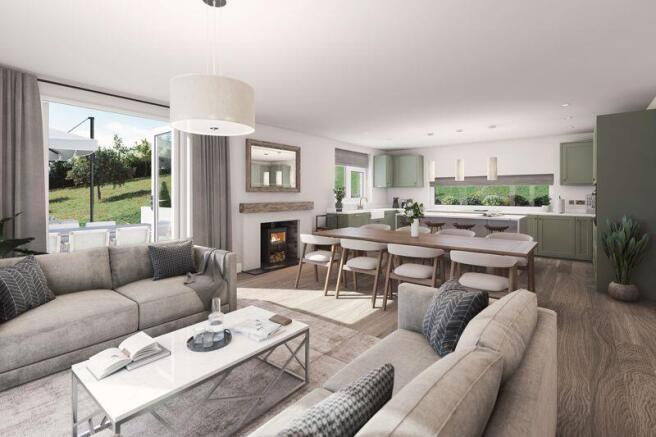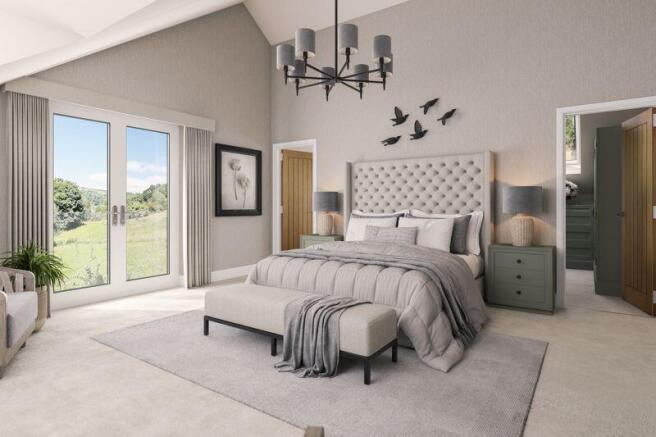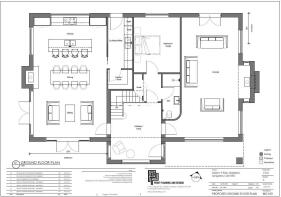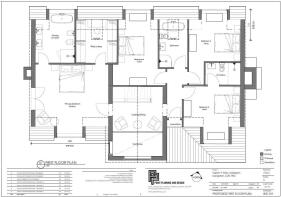Dolywern, Glyn Ceiriog, Llangollen

- PROPERTY TYPE
Detached
- BEDROOMS
4
- BATHROOMS
3
- SIZE
Ask agent
- TENUREDescribes how you own a property. There are different types of tenure - freehold, leasehold, and commonhold.Read more about tenure in our glossary page.
Freehold
Key features
- 4/5 Bedroom Executive Family Home in beautiful rural location.
- Large plot extending to just under 3/4 of an acre.
- Living accommodation extending to circa 2,900 square feet.
- View of surrounding Ceiriog Valley.
- Detached Double Garage & ample parking.
- Large gardens and additional orchard.
Description
Location
Just over a mile away is the historic village of Glyn Ceiriog. The village has an excellent range of amenities including a Shop, Post Office, Doctors Surgery, Pharmacy, Sports Centre, Hotel and Public House. There is an excellent Primary school whilst there are a number of excellent state and private educational facilities locally including Moreton Hall and Oswestry School. The nearby towns of Llangollen and Oswestry both offer more comprehensive ranges of local facilities and amenities, whilst there is easy access onto the A5/A483. These routes provide direct links to the larger towns of Wrexham, Shrewsbury, the City of Chester and the motorway network beyond. The nearby train station at Chirk offers services to both Birmingham and Manchester.
Accommodation
The approved planning permission details accommodation briefly comprising the following:
Reception Hall
16' 5'' x 11' 10'' (5.00m x 3.60m)
Stairs to first floor landing, built in storage cupboard and doors off to:
Lounge
28' 7'' x 13' 5'' (8.70m x 4.10m)
Fireplace and glazed doors opening onto rear of property.
Open Plan Kitchen/Dining/Living Room
28' 7'' x 17' 5'' (8.70m x 5.30m)
Fully fitted Kitchen (specification to follow), fireplace housing Log Burner, glazed doors to front of property and additional glazed doors to terrace at side of property. Internal door off to:
Utility/Scullery
12' 2'' x 6' 1'' (3.70m x 1.85m)
Fitted units (specification to follow), door to rear of property and internal door to:
Pantry/Store Cupboard
5' 9'' x 4' 7'' (1.75m x 1.40m)
Bedroom/Study
13' 1'' x 11' 0'' (4.00m x 3.35m)
Shower Room
10' 8'' x 4' 1'' (3.25m x 1.25m) max
Shower cubicle, wash hand basin and low level flush w.c. Specification to follow.
Stairs opening onto first floor landing
12' 0'' x 10' 8'' (3.65m x 3.25m)
With doors off to:
Master Bedroom
17' 5'' x 14' 9'' (5.30m x 4.50m) plus dormer window
Juliet balcony to side of property and doors off to:
En Suite
10' 2'' x 9' 2'' (3.10m x 2.80m)
Suite comprising bath, separate shower cubicle, dual wash hand basins and low level flush w.c. Specification to follow.
Walk in Wardrobe
9' 10'' x 9' 8'' (3.00m x 2.95m)
Inner Landing
Built in linen cupboard and doors off to:
Bedroom 2
13' 5'' x 9' 6'' (4.10m x 2.90m) plus dormer window
With door to:
En Suite
8' 4'' x 5' 3'' (2.55m x 1.60m)
Suite comprising shower cubicle, wash hand basin and low level flush w.c. Specification to follow.
Bedroom 3
12' 4'' x 9' 10'' (3.75m x 3.00m) plus recess and dormer window
Bedroom 4
15' 7'' x 9' 4'' widening to 12' 6" (4.75m x 2.85m widening to 3.80m) plus dormer window
Family Bathroom
11' 4'' x 6' 9'' (3.45m x 2.05m)
Suite comprising bath, separate shower cubicle, wash hand basin and low level flush w.c. Specification to follow.
Double Garage
23' 11'' x 19' 0'' (7.30m x 5.80m)
Located to the side of the property as per site drawing.
Outside
The property will be set within a most generously sized plot extending to just under 3/4 of an acre. This will include a terraced seating/entertaining area at the side of the property, lawns to the front with adjoining orchard, a sloping garden to the rear and large driveway to the front of the detached double garage. The gardens themselves will offer stunning views of the surrounding Ceiriog Valley and are south facing, so will benefit from plenty of natural light. Please see the attached Ground Layout Plan for further details.
Services
The property will be connected to mains water and electricity supplies. There will be an oil fired central heating system and private Biodisc sewage treatment plant. Fibre broadband is available within the Ceiriog Valley and we understand that a connection will be provided at the property.
EPC Rating
EPC Rating to follow once build is further progressed and assessment takes place.
Planning Permission
Planning permission was granted on 23rd September 2024 and scale drawings/plans alongside all relevant documents can be found on the Wrexham Authority's Planning Portal by quoting the reference P/2024/0183. Due to possible resizing when scanning/printing, the plans contained in this brochure are not to scale and for illustrative purposes only.
Warranty
We are informed that the property will benefit from a 10 year NHBC warranty.
Tenure
We are informed that the property is freehold with vacant possession on completion.
Build Commencement & Specification
The build is planned to commence in early 2026 and the developer will be providing a full specification to include all possible finishes. Interested parties in the first instance are asked to contact our Oswestry office to register their interest. Some customisation of the final finish in line with prospective purchaser's individual wishes/tastes can be accommodated in the event of an early reservation being made.
Council Tax Band & Local Authority
The property will be assessed for Council Tax purposes once the build is complete. Wrexham C.B.C.
Directions
Leave Chirk in the direction of Glyn Ceiriog following the road along the valley floor continuing through Pontfadog. Upon arriving at Dolywern and before the bridge over the river fork right onto Old Road. Continue ahead as the road levels and carry on until the next fork in the road. The property will be observed on the right.
what3words.com/mincing.clocks.harshest
Brochures
Property BrochureFull Details- COUNCIL TAXA payment made to your local authority in order to pay for local services like schools, libraries, and refuse collection. The amount you pay depends on the value of the property.Read more about council Tax in our glossary page.
- Band: TBC
- PARKINGDetails of how and where vehicles can be parked, and any associated costs.Read more about parking in our glossary page.
- Yes
- GARDENA property has access to an outdoor space, which could be private or shared.
- Yes
- ACCESSIBILITYHow a property has been adapted to meet the needs of vulnerable or disabled individuals.Read more about accessibility in our glossary page.
- Ask agent
Energy performance certificate - ask agent
Dolywern, Glyn Ceiriog, Llangollen
Add an important place to see how long it'd take to get there from our property listings.
__mins driving to your place
Get an instant, personalised result:
- Show sellers you’re serious
- Secure viewings faster with agents
- No impact on your credit score
Your mortgage
Notes
Staying secure when looking for property
Ensure you're up to date with our latest advice on how to avoid fraud or scams when looking for property online.
Visit our security centre to find out moreDisclaimer - Property reference 12509125. The information displayed about this property comprises a property advertisement. Rightmove.co.uk makes no warranty as to the accuracy or completeness of the advertisement or any linked or associated information, and Rightmove has no control over the content. This property advertisement does not constitute property particulars. The information is provided and maintained by Bowen, Oswestry. Please contact the selling agent or developer directly to obtain any information which may be available under the terms of The Energy Performance of Buildings (Certificates and Inspections) (England and Wales) Regulations 2007 or the Home Report if in relation to a residential property in Scotland.
*This is the average speed from the provider with the fastest broadband package available at this postcode. The average speed displayed is based on the download speeds of at least 50% of customers at peak time (8pm to 10pm). Fibre/cable services at the postcode are subject to availability and may differ between properties within a postcode. Speeds can be affected by a range of technical and environmental factors. The speed at the property may be lower than that listed above. You can check the estimated speed and confirm availability to a property prior to purchasing on the broadband provider's website. Providers may increase charges. The information is provided and maintained by Decision Technologies Limited. **This is indicative only and based on a 2-person household with multiple devices and simultaneous usage. Broadband performance is affected by multiple factors including number of occupants and devices, simultaneous usage, router range etc. For more information speak to your broadband provider.
Map data ©OpenStreetMap contributors.
