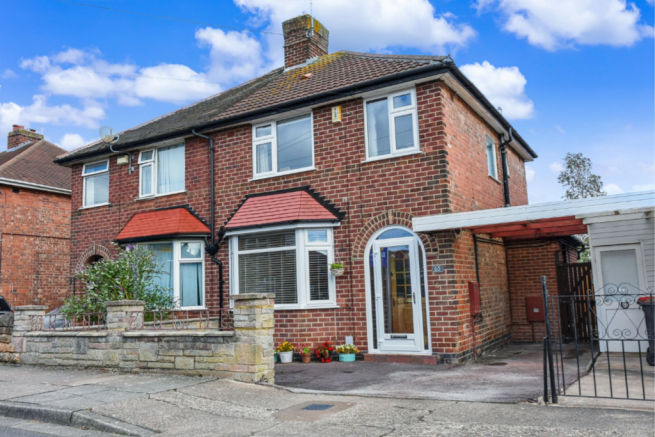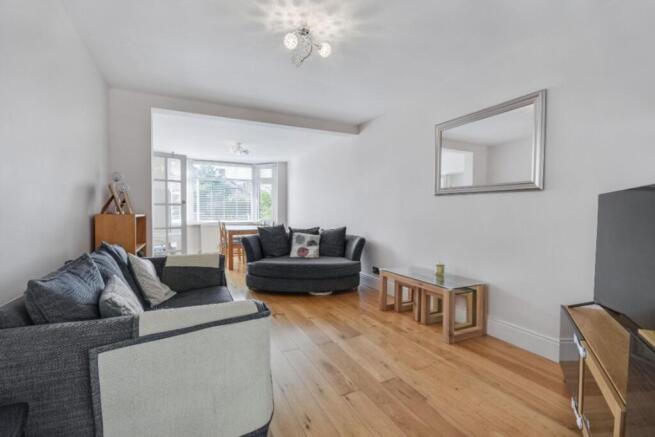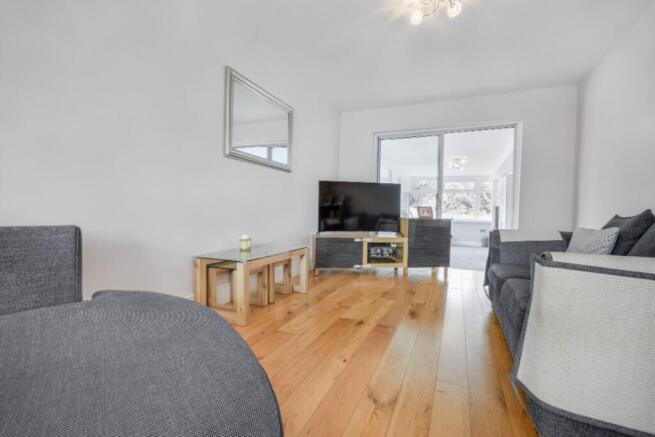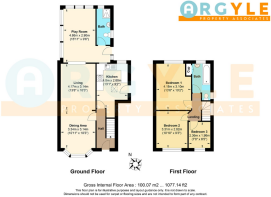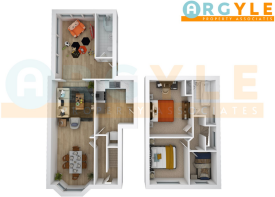Ashfield Avenue, Beeston, NG9

- PROPERTY TYPE
Semi-Detached
- BEDROOMS
3
- BATHROOMS
2
- SIZE
1,098 sq ft
102 sq m
- TENUREDescribes how you own a property. There are different types of tenure - freehold, leasehold, and commonhold.Read more about tenure in our glossary page.
Freehold
Key features
- Large Ground Floor Living Space
- 10-minute walk to Beeston Train Station
- Trent Vale Infant School and Beeston Rylands Junior School
- Two bathrooms
- Private, enclosed garden
- Easy access to Attenborough Nature Reserve and Riverside Walks
- Reach Boots HQ within 3 minutes
- Energy Efficiency Rating: C
- Popular residential area
- Side and Rear Extension
Description
Young families and first-time buyers looking for a well-located home which offers an impressive ground-floor living space, a private rear garden, and is ready to move in on day one will, no doubt, be excited by the prospect of owning this well-maintained three-bed semi-detached home.
After having parked on the off-road private driveway and stepping through the front porch, we find a small entrance hallway leading to the open plan living-dining room and kitchen. The open-plan living-dining room benefits from a neutral decor and laminate wooden flooring and leads through to the second reception room, currently used as a playroom.
This upgraded and converted conservatory at the rear of the property contributes to the larger than average 102 square meters of living space this property has to offer. Buyers looking for a place to start a family will immediately recognise the benefits this additional room has to offer.
The kitchen has been previously enlarged, giving a good-sized space to prepare food in a clutter-free environment. Future owners have the opportunity to upgrade this kitchen in their own time and with a modest budget, owing to the self-contained nature of the kitchen. This offers the perfect balance of being “ready to go” whilst presenting an opportunity to add value.
Upstairs, three good-sized bedrooms and a family bathroom offer ample space for all the family.
A second ground-floor bathroom is located within the playroom area.
We look forward to showing you around.
Material Information:
Tenure: Freehold
Water Supply: Mains
Sewerage: Mains
Heating: Mains Gas
Property Construction: Brick
Solar Panels: No
Restrictions: None
Rights and Easements: None
Planning Permissions/Building Regulations: None
Does the property have spray foam in the loft?: No
Has the Property Flooded in last 5 years?: No
Mobile Signal: Vodafone (85%), EE (84%), Three (82%), O2 (77%)
Internet Connection: FTTP
EPC: C
Disclaimer: Buyers should check details carefully. We aim to provide information as accurately as possible, but we rely on third-party information and cannot be responsible for unintended errors. The outlines on drone photos are for illustration only and do not mark the exact boundary.
EPC Rating: C
Living / Diner
7.5m x 3.14m
This large, open-plan living/dining room offers an impressive space that accommodates a multitude of furnishing options. At one end, the bay window gives the dining area its own defined area, and the glass timber-framed door allows natural light to pass seamlessly through the area. Laminate flooring and a fresh decorative finish make the space easy to maintain, offering a fantastic canvas for future owners to add their own touches effortlessly.
Play Room / Conservatory
2.9m x 4.86m
A key feature of this home is the abundance of living space on the ground floor. This converted conservatory offers a significant increase in the footprint and provides a multitude of uses. Currently, a playroom keeps the rest of the house free of toys, and the space would work well as a dedicated home office or gym.
Kitchen
2.8m x 3.26m
This functional kitchen is equipped with an electric oven, gas hob, stainless steel sink and an array of cupboards and storage solutions. A side extension has opened up the space and benefits from a skylight, which draws additional daylight into the room. This is a space that will excite future owners with the opportunity to further enhance this property with even a modest budget, owing to the self-contained nature of this kitchen.
Landing
1.63m x 2.44m
The landing at the top of the stairs offers sufficient space for storage units and benefits from a light and airy feel.
Bathroom
1.64m x 2.6m
The modern family bathroom is equipped with a large bathtub, benefiting from an overhead shower. A vanity unit houses the basin and adds a touch of class to this modern neutral bathroom, whilst built-in storage and a towel rail help keep the room feeling tidy and free from clutter.
Bedroom 1
3.1m x 2.6m
The master bedroom, at the back of the property, looks out over the private rear garden. This larger-than-average double-bedroom easily accommodates a king-sized bed and multiple wardrobes and chest of drawers.
Bedroom 2
3.31m x 2.82m
This second double bedroom at the front of the property is neutrally decorated and benefits from new soft carpets.
Bedroom 3
1.98m x 2.36m
Bedroom three, located at the front of the property, is a good-sized single room that could also be used as an office, nursery, or child's bedroom.
Downstairs Bathroom
1.64m x 2.6m
This second bathroom is on the ground floor of the property and is accessed from the converted conservatory (currently a playroom).
Hallway
2.99m x 1.64m
On entering the property through the porch, this hallway offers access to the open plan living/dining area, the kitchen and the stairs to the first floor.
Garden
A low-maintenance enclosed rear garden. A small decking area and raised yard house a shed and space for storing outdoor furniture.
Parking - Driveway
A good-sized driveway and carport offering off-road parking.
- COUNCIL TAXA payment made to your local authority in order to pay for local services like schools, libraries, and refuse collection. The amount you pay depends on the value of the property.Read more about council Tax in our glossary page.
- Band: B
- PARKINGDetails of how and where vehicles can be parked, and any associated costs.Read more about parking in our glossary page.
- Driveway
- GARDENA property has access to an outdoor space, which could be private or shared.
- Private garden
- ACCESSIBILITYHow a property has been adapted to meet the needs of vulnerable or disabled individuals.Read more about accessibility in our glossary page.
- Ask agent
Ashfield Avenue, Beeston, NG9
Add an important place to see how long it'd take to get there from our property listings.
__mins driving to your place
Get an instant, personalised result:
- Show sellers you’re serious
- Secure viewings faster with agents
- No impact on your credit score
About Argyle Property Associates, Beeston, Bramcote and Chilwell
178a High Road, Chilwell, Beeston, NG9 5BB

Your mortgage
Notes
Staying secure when looking for property
Ensure you're up to date with our latest advice on how to avoid fraud or scams when looking for property online.
Visit our security centre to find out moreDisclaimer - Property reference 90bd7264-1116-4905-8268-fdc84a3a43fe. The information displayed about this property comprises a property advertisement. Rightmove.co.uk makes no warranty as to the accuracy or completeness of the advertisement or any linked or associated information, and Rightmove has no control over the content. This property advertisement does not constitute property particulars. The information is provided and maintained by Argyle Property Associates, Beeston, Bramcote and Chilwell. Please contact the selling agent or developer directly to obtain any information which may be available under the terms of The Energy Performance of Buildings (Certificates and Inspections) (England and Wales) Regulations 2007 or the Home Report if in relation to a residential property in Scotland.
*This is the average speed from the provider with the fastest broadband package available at this postcode. The average speed displayed is based on the download speeds of at least 50% of customers at peak time (8pm to 10pm). Fibre/cable services at the postcode are subject to availability and may differ between properties within a postcode. Speeds can be affected by a range of technical and environmental factors. The speed at the property may be lower than that listed above. You can check the estimated speed and confirm availability to a property prior to purchasing on the broadband provider's website. Providers may increase charges. The information is provided and maintained by Decision Technologies Limited. **This is indicative only and based on a 2-person household with multiple devices and simultaneous usage. Broadband performance is affected by multiple factors including number of occupants and devices, simultaneous usage, router range etc. For more information speak to your broadband provider.
Map data ©OpenStreetMap contributors.
