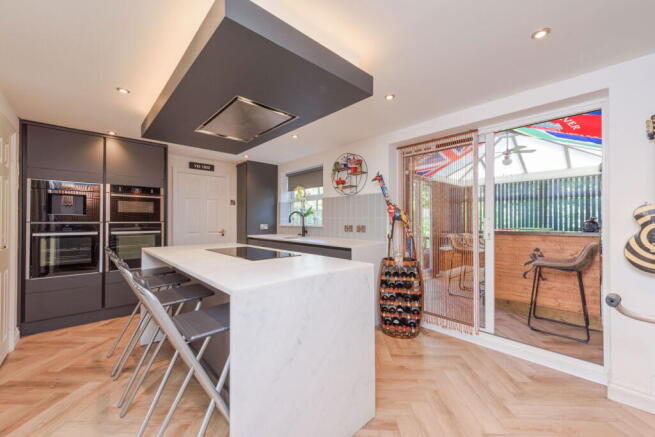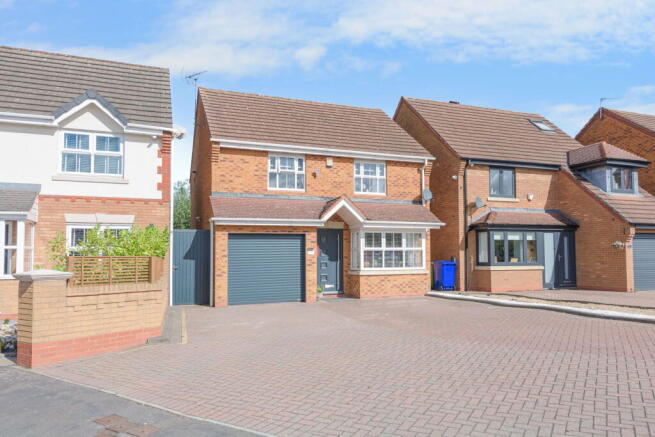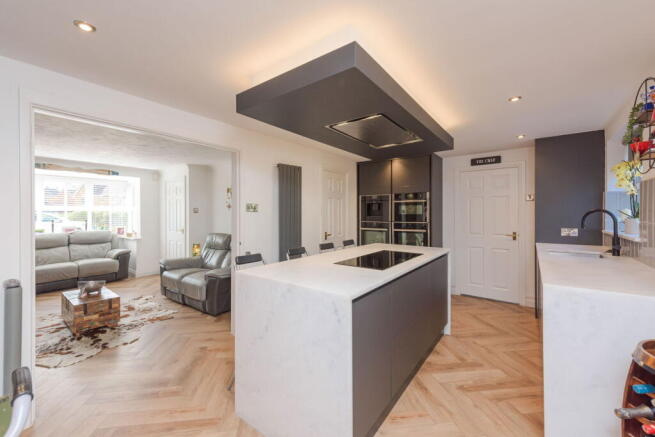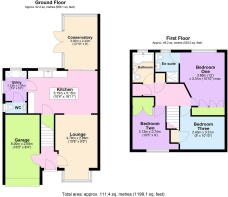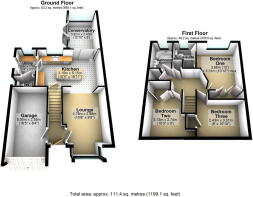Keys Park Road, Hednesford

- PROPERTY TYPE
Detached
- BEDROOMS
3
- BATHROOMS
2
- SIZE
Ask agent
- TENUREDescribes how you own a property. There are different types of tenure - freehold, leasehold, and commonhold.Read more about tenure in our glossary page.
Freehold
Key features
- REF: JC0739
- Quiet Cul-De-Sac Off Keys Park Road
- Stunning Kitchen
- 3 Double Bedrooms
- 2 Modern Bathrooms
- Private Garden
- Professional Video Tour
- 360 Degree Virtual Tour
- EPC Rating C
- Council Tax Band D
Description
REF: JC0739 - You know when you walk into a place and straight away think, yep, I could live here?
That’s exactly the vibe at this Keys Park Road home. From the front it looks like a solid, modern family home, but step inside and it just keeps giving.
The kitchen is the proper showstopper. We’re talking sleek island in the middle, built-in appliances, clever lighting, and space for everyone to perch with a cuppa or a glass of something stronger. It’s the kind of kitchen where you’d happily host Christmas dinner, weekday chaos, and Friday night cocktails all in the same week. Oh, and it opens straight onto the lounge, so no one gets left out while you’re showing off your new air fryer skills.
The lounge itself has that cosy-meets-stylish feel. Feature wall, soft seating, plenty of room for movie nights or just collapsing after work. And when you fancy mixing things up? Slide into the conservatory which, by the way, doubles as a bar. Yes, a bar. No more dragging your mates to town, just pour a pint and shout last orders yourself.
Downstairs you’ve also got a utility room (so the noisy washer/dryer is tucked out the way), a guest loo that’s been given real personality, and storage galore.
Upstairs keeps the good stuff rolling. The main bedroom comes with fitted wardrobes and a brand-new en-suite (literally fitted last week), so you’re the first to enjoy that hotel-fresh feel. The other two doubles are proper good-sized rooms. Not the usual “double if you squeeze” situation. The family bathroom is smart, modern and saves the morning queues.
And the garden? Patio for BBQs, lawn for kicking a ball about, a big evergreen for privacy, and a hot tub deck where you can soak away the week (beer in hand, obviously). There’s even a shed for all the stuff you’ll swear you need but never actually use.
It’s fun, practical, and just that bit different from the usual box-tickers. One of those homes that makes life easy, but also makes you look like you’ve got your life together.
Location
Living on Keys Park Road in Cannock is a bit like having the best of both worlds. You’re tucked into a family-friendly spot where the neighbours say hello and kids can still play out on their bikes, but you’re also right on top of everything you actually need.
For day-to-day bits, you’ve got shops, supermarkets and takeaways within a quick nip down the road. Cannock town centre is only a few minutes in the car for bigger errands, a browse round the retail parks or a proper coffee. If you’re more of an outdoors type, Cannock Chase is practically your back garden. Perfect for dog walks, family bike rides or just pretending you’re training for SAS: Who Dares Wins.
Schools? You’re well covered. There are several primaries close by, including Gorsemoor and Five Ways, and secondary options like Kingsmead Academy and Cannock Chase High. If you’ve got little ones, it means less time on the school run and more time back home with the kettle on.
Commuters haven’t been forgotten either. Hednesford train station is nearby and will get you into Birmingham or Rugeley without fuss, while the M6 and A5 are easily accessible for those who’d rather drive. It’s the sort of location where you can do the city job during the week but escape back to greenery and peace at the weekend.
All in all, Keys Park Road offers that sweet spot. Plenty happening around you, but with Cannock Chase breathing space just down the lane.
Ground Floor
Entrance Hall
Lounge - 4.78m (15'8") x 2.88m (9'5")
Kitchen - 5.15m (16'11") x 3.15m (10'4")
Utility - 2.23m (7'4") x 1.59m (5'3")
W.C
Conservatory - 3.92m (12'10") x 2.43m (8')
Garage - 5.00m (16'5") x 2.55m (8'4")
First Floor
Bedroom One - 3.66m (12') x 3.31m (10'10")
En-Suite
Bedroom Two - 3.13m (10'3") x 2.74m (9')
Bedroom Three - 3.31m (10'10") x 2.43m (8')
Bathroom
- COUNCIL TAXA payment made to your local authority in order to pay for local services like schools, libraries, and refuse collection. The amount you pay depends on the value of the property.Read more about council Tax in our glossary page.
- Band: D
- PARKINGDetails of how and where vehicles can be parked, and any associated costs.Read more about parking in our glossary page.
- Garage,Driveway
- GARDENA property has access to an outdoor space, which could be private or shared.
- Private garden
- ACCESSIBILITYHow a property has been adapted to meet the needs of vulnerable or disabled individuals.Read more about accessibility in our glossary page.
- Level access
Keys Park Road, Hednesford
Add an important place to see how long it'd take to get there from our property listings.
__mins driving to your place
Get an instant, personalised result:
- Show sellers you’re serious
- Secure viewings faster with agents
- No impact on your credit score
Your mortgage
Notes
Staying secure when looking for property
Ensure you're up to date with our latest advice on how to avoid fraud or scams when looking for property online.
Visit our security centre to find out moreDisclaimer - Property reference S1447931. The information displayed about this property comprises a property advertisement. Rightmove.co.uk makes no warranty as to the accuracy or completeness of the advertisement or any linked or associated information, and Rightmove has no control over the content. This property advertisement does not constitute property particulars. The information is provided and maintained by eXp UK, West Midlands. Please contact the selling agent or developer directly to obtain any information which may be available under the terms of The Energy Performance of Buildings (Certificates and Inspections) (England and Wales) Regulations 2007 or the Home Report if in relation to a residential property in Scotland.
*This is the average speed from the provider with the fastest broadband package available at this postcode. The average speed displayed is based on the download speeds of at least 50% of customers at peak time (8pm to 10pm). Fibre/cable services at the postcode are subject to availability and may differ between properties within a postcode. Speeds can be affected by a range of technical and environmental factors. The speed at the property may be lower than that listed above. You can check the estimated speed and confirm availability to a property prior to purchasing on the broadband provider's website. Providers may increase charges. The information is provided and maintained by Decision Technologies Limited. **This is indicative only and based on a 2-person household with multiple devices and simultaneous usage. Broadband performance is affected by multiple factors including number of occupants and devices, simultaneous usage, router range etc. For more information speak to your broadband provider.
Map data ©OpenStreetMap contributors.
