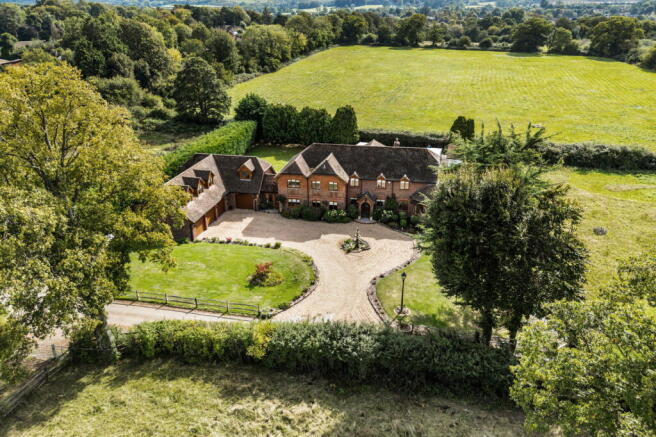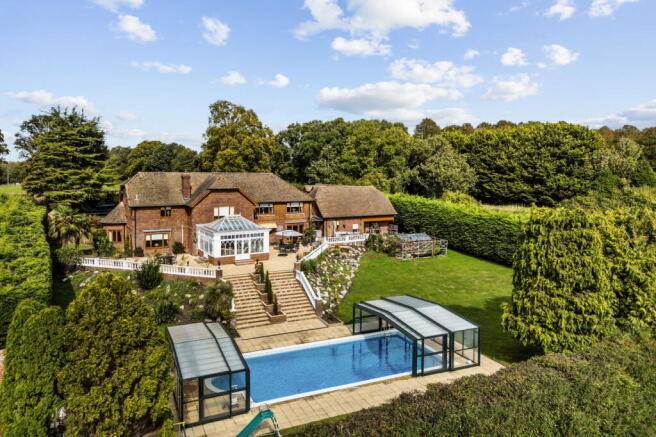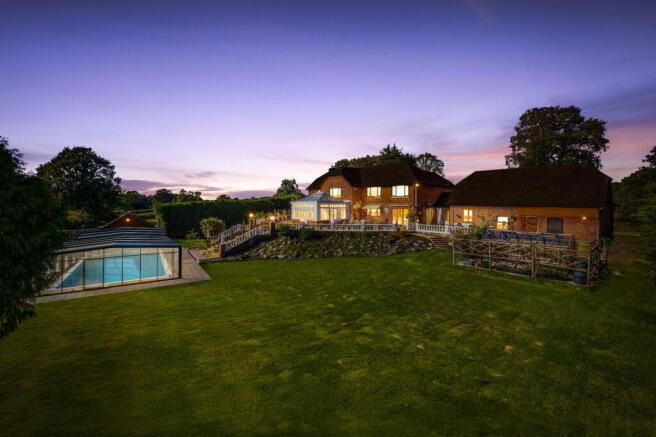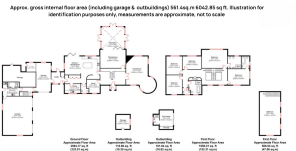Fryern Park, Storrington, RH20

- PROPERTY TYPE
Detached
- BEDROOMS
5
- BATHROOMS
4
- SIZE
6,042 sq ft
561 sq m
- TENUREDescribes how you own a property. There are different types of tenure - freehold, leasehold, and commonhold.Read more about tenure in our glossary page.
Freehold
Key features
- REF RM1298
- Heated Swimming Pool With Pool House – Enjoy Year-Round Swimming And Entertaining With Dedicated Shower Facilities And Plant Room
- South-Facing Georgian-Style Orangery – Flooded With Natural Light And Perfect For Hosting Family Gatherings In Every Season
- Farmhouse-Style Kitchen With Granite Island – A True Heart Of The Home Designed For Cooking, Dining And Entertaining In Style
- Five Double Bedrooms With Luxury Bathrooms – Space And Comfort For Family And Guests, Including A Spa-Like Principal Suite And Copper Bath Feature
- Self-Contained Annexe With Private Driveway – Flexible Living For Multi-Generational Families, Guests Or Independent Staff
- Triple Garage Plus Separate Additional Garage – Ample Secure Parking And Storage For Cars, Hobbies Or Outdoor Equipment
- Sweeping Driveway With Central Fountain – A Striking First Impression That Combines Grandeur With Everyday Practicality
- South-Facing Terrace And Expansive Lawns – Ideal For Summer Dining, Outdoor Parties And Relaxing With Views Towards The Downs
- Modern Systems With Security And Warranties – Peace Of Mind With New Central Heating, Updated Double Glazing And CCTV With Mobile App Connection
Description
REF RM1298
Picture this, long summer afternoons spent drifting between a south-facing terrace, sweeping lawns, and your own heated swimming pool. Guests spilling out from the orangery with glasses in hand, children racing across the grass, and the Downs painting the horizon in the background. And when the day draws to a close, friends or family retreat to their own self-contained annexe, private, practical, and very much part of the story. Fryern Park House isn’t simply a property, it’s a setting for a life well-lived.
Arrival sets the tone. A sweeping shingle drive curves around a central fountain, framed by mature trees and shrubs, before leading you to the house itself and the choice of a triple garage plus an additional separate garage. There’s an immediate sense of presence, but also practicality.
Step inside and the entrance hall makes its statement, a split staircase rising to a galleried landing above. To one side, a triple-aspect family room with feature fireplace sets the mood for relaxed evenings. To the other, a second reception room with Karndean flooring and sleek vertical radiators. And then, the showpiece: a south-facing Georgian-style orangery with a pitched glass roof, underfloor heating and doors on three sides spilling onto the gardens. It’s a space that changes with the seasons, filled with light by day, atmospheric and inviting by night.
At the heart of the home, the farmhouse-style kitchen blends character with contemporary detail: a granite-topped island, twin ovens, warming drawer, American fridge-freezer, and a wine cooler ready for entertaining. Bi-fold doors lead to the terrace, while an inner hall connects to a utility with butler sink, fitted storage, and a dedicated study. This is a house that works as beautifully for everyday family life as it does for grand entertaining.
Upstairs, five double bedrooms fan out from the landing. The principal suite enjoys a south-facing outlook and a spa-like en-suite with a walk-in shower and twin basins. Bedroom two has its own en-suite bathroom, while bedrooms three and five share the same southerly views. The family bathroom makes its own statement with a freestanding copper bath as its centrepiece, alongside a large shower, with a separate WC for convenience.
And then there’s the annexe. Self-contained and with its own entrance and private driveway, it offers a fitted kitchen, shower room, and a light-filled dual-aspect living and sleeping space upstairs. Whether for guests, extended family, or independent staff, it brings a level of flexibility that elevates the whole property.
The gardens are every bit as impressive as the house itself. A south-facing terrace runs the width of the home before stepping down to sweeping lawns, enclosed by mature planting. The covered, heated swimming pool is designed for year-round enjoyment, with a pool house complete with tiled floor, shower room, and plant room for the boiler and filtration system.
Behind the main gardens, an additional outbuilding offers further storage with loft space above, a blank canvas that could be adapted into more accommodation if required.
Practical touches underpin the beauty, a new central heating system installed within the last three years, updated double glazing, fascias and soffits with a 12-year warranty, and a modern security system with CCTV and app-controlled alarm for peace of mind.
Fryern Park House is not for those seeking ordinary. It’s for those who want to host, to gather, to retreat, and to celebrate, a home where every room, every feature, and every finish has been designed with living well in mind.
Brochures
Brochure 1- COUNCIL TAXA payment made to your local authority in order to pay for local services like schools, libraries, and refuse collection. The amount you pay depends on the value of the property.Read more about council Tax in our glossary page.
- Ask agent
- PARKINGDetails of how and where vehicles can be parked, and any associated costs.Read more about parking in our glossary page.
- Garage,Driveway,EV charging
- GARDENA property has access to an outdoor space, which could be private or shared.
- Private garden
- ACCESSIBILITYHow a property has been adapted to meet the needs of vulnerable or disabled individuals.Read more about accessibility in our glossary page.
- Ask agent
Fryern Park, Storrington, RH20
Add an important place to see how long it'd take to get there from our property listings.
__mins driving to your place
Get an instant, personalised result:
- Show sellers you’re serious
- Secure viewings faster with agents
- No impact on your credit score
Your mortgage
Notes
Staying secure when looking for property
Ensure you're up to date with our latest advice on how to avoid fraud or scams when looking for property online.
Visit our security centre to find out moreDisclaimer - Property reference S1451835. The information displayed about this property comprises a property advertisement. Rightmove.co.uk makes no warranty as to the accuracy or completeness of the advertisement or any linked or associated information, and Rightmove has no control over the content. This property advertisement does not constitute property particulars. The information is provided and maintained by eXp UK, South East. Please contact the selling agent or developer directly to obtain any information which may be available under the terms of The Energy Performance of Buildings (Certificates and Inspections) (England and Wales) Regulations 2007 or the Home Report if in relation to a residential property in Scotland.
*This is the average speed from the provider with the fastest broadband package available at this postcode. The average speed displayed is based on the download speeds of at least 50% of customers at peak time (8pm to 10pm). Fibre/cable services at the postcode are subject to availability and may differ between properties within a postcode. Speeds can be affected by a range of technical and environmental factors. The speed at the property may be lower than that listed above. You can check the estimated speed and confirm availability to a property prior to purchasing on the broadband provider's website. Providers may increase charges. The information is provided and maintained by Decision Technologies Limited. **This is indicative only and based on a 2-person household with multiple devices and simultaneous usage. Broadband performance is affected by multiple factors including number of occupants and devices, simultaneous usage, router range etc. For more information speak to your broadband provider.
Map data ©OpenStreetMap contributors.




