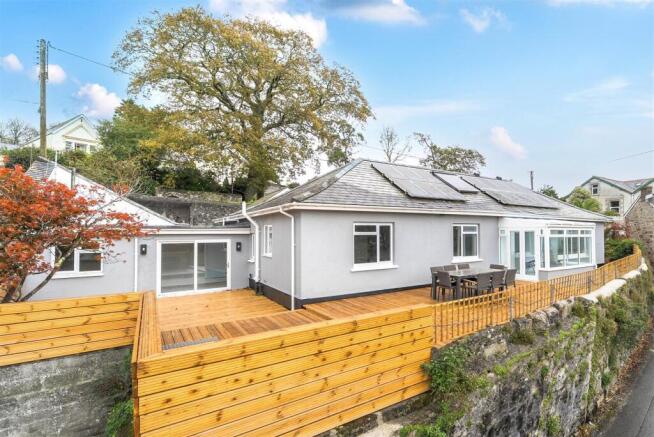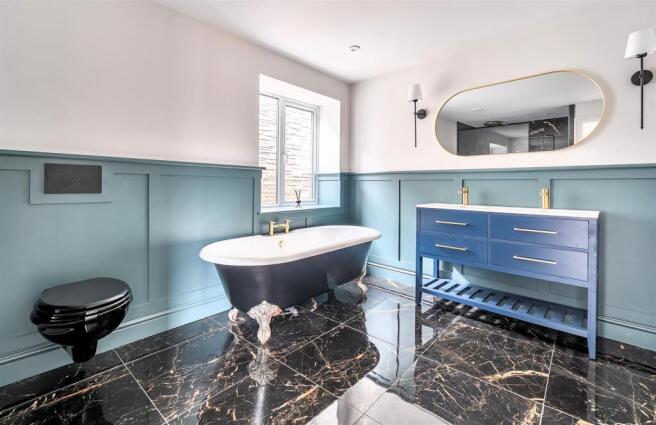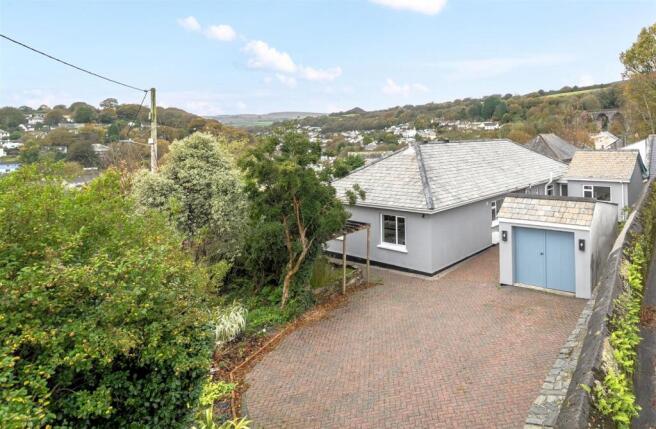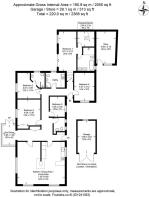
Bodmin Road, St. Austell

- PROPERTY TYPE
Bungalow
- BEDROOMS
5
- BATHROOMS
3
- SIZE
Ask agent
- TENUREDescribes how you own a property. There are different types of tenure - freehold, leasehold, and commonhold.Read more about tenure in our glossary page.
Freehold
Key features
- Reception Hall & Hallway
- Superb U-shaped Kitchen Dining & Living Room
- Custom Made Modern Kitchen
- 5 Double Bedrooms
- 3 Bathrooms/Shower Rooms
- Sun Room
- Private Walled Garden & Decked Seating Area
- Multiple Parking, Store & Garage
- Freehold
- Council Tax Band - to be set
Description
Situation - 49 Bodmin Road is conveniently situated in an elevated position with fine views across the town and up the Gover Valley to the railway viaduct in the distance. The town centre, being only about 250 yards, is within walking distance. St Austell offers a comprehensive range of shopping and retail facilities and amenities, a station on the London Paddington line, primary and secondary schooling, a college, cricket, rugby and football clubs, multiple supermarkets, parks, a leisure centre, a public library, cinema and so forth.
The historic port of Charlestown, with its array of gift shops, inns and restaurants centred around the harbour, is about 2.5 miles; The Eden Project about 4 miles and; the traditional fishing village of Mevagissey with its myriad of narrow streets, restaurants and attractive harbour is about 8 miles to the south. There are numerous walks and bicycle trials in the area – including renowned coastal walks on the South West Coast Path. There are beaches to the south at Porthpean, with its’ sailing club, and Pentewan.
Truro, being the commercial and retail centre of Cornwall is about 15 miles to the south-west.
The Approach - A short tarmac and walled driveway leads to a pair of wrought iron vehicular gates which open to a herringbone parking and turning area for a number of vehicles and which is adjacent to the bungalow and a detached Single Garage.
The Accommodation - The accommodation, which has been the subject of a recent comprehensive upgrading and renovation programme, is wonderfully presented. A viewing is highly recommended to appreciate the qualities and high standards on offer.
A part opaque glazed front door opens to a fine Reception Hall, with herringbone floor and recessed bench seat with cushion and under shoe storage and coat hooks over, Hallway off to the Bedroom accommodation, opening to a front triple aspect Sun Room with non-slip tiles and doors to the left to a fine U-shaped Kitchen, Dining and Living Room with central room divider contemporary Bio Ethanol fireplace.
The Kitchen is custom made to fit and presents a comprehensive range of base and high level units with solid marble effect worktops, an under-mounted stainless steel Franke sink unit with mixer tap over, Bosch 4-ring induction hob with extractor hood over, integral dishwasher, Bosch double fan assisted ovens each with grills and a Rangemaster American style refrigerator freezer.
Adjacent is a Dining Area which wraps around to a well-proportioned Living Room with picture window enjoying the views of the Gover Valley. The rooms wraps around the impressive Kratki Bio Ethanol open fire with contemporary panelling over and inlaid disperser fan – a real centrepiece to the room.
From the Reception Hall, a Hallway leads to all the Bedrooms with, at the end, a Master Bedroom suite with spacious Bedroom with sliding patio doors to outside decked areas, a walk-in Dressing Room with bespoke shelving and skylight over, and a striking En Suite Bathroom with ball and claw modern side filling cast iron free-standing bath, “his and hers” vanity washbasins with mirror and wall lights over, wall mounted chrome heated towel radiator, wide fully tiled walk-in shower with rain shower and Nero Marquina polished marble floor.
There are four other Double Bedrooms – the second of which boasts a fully tiled En Suite Shower Room with wide walk-in shower with full height screen, wc and contemporary suspended washbasin with drawers.
In addition there is a Utility/Shower Room with tiled quadrant shower, standing washbasin, wc, tiled floor, stainless steel single drainer sink unit with mixer tap and cupboard under, dishwasher, tumble dryer with worktop and splashback over and a large Cloakroom with striking modern wash basin and wc.
Outside - On the western side of the bungalow are extensive raised Decked Seating Areas taking in the views of the town and further afield up the Gover Valley.
Adjoining the bungalow is an outside Store - with good potential for conversion to provide additional accommodation if desired - such as an office or a playroom (subject to any necessary consents and approvals).
Viewing - Strictly and only by prior appointment with Stags’ Truro office on .
Services - Mains water, drainage and electricity connected.
Heating: Electric panel heaters - all controllable from mobile telephone. Electric underfloor heating in the Utility/Shower Room, En Suite Shower Room and En Suite Bathroom. 16 photovoltaic panels. Broadband: Standard and Ultrafast available (Ofcom). Mobile telephone: EE and Three good outdoors and indoors and 02 and Vodaphone good outdoors and variable indoors (Ofcom).
Directions - From Truro to St Austell on the A390, at the roundabout on entering St Austell, continue straight over. Take the next turning to the left towards Town Centre and go straight over at the traffic lights. At the next traffic lights, go straight over and follow the road sharply around to the left. Ignore the turning to the right into the car parks and where the road bears to the right, No. 49 is seen on the left-hand side on the apex.
Title Deeds - Please note that there are some covenants on the property. Please contact Stags for further information.
Brochures
Bodmin Road, St. Austell- COUNCIL TAXA payment made to your local authority in order to pay for local services like schools, libraries, and refuse collection. The amount you pay depends on the value of the property.Read more about council Tax in our glossary page.
- Ask agent
- PARKINGDetails of how and where vehicles can be parked, and any associated costs.Read more about parking in our glossary page.
- Yes
- GARDENA property has access to an outdoor space, which could be private or shared.
- Yes
- ACCESSIBILITYHow a property has been adapted to meet the needs of vulnerable or disabled individuals.Read more about accessibility in our glossary page.
- Ask agent
Bodmin Road, St. Austell
Add an important place to see how long it'd take to get there from our property listings.
__mins driving to your place
Get an instant, personalised result:
- Show sellers you’re serious
- Secure viewings faster with agents
- No impact on your credit score
Your mortgage
Notes
Staying secure when looking for property
Ensure you're up to date with our latest advice on how to avoid fraud or scams when looking for property online.
Visit our security centre to find out moreDisclaimer - Property reference 34185497. The information displayed about this property comprises a property advertisement. Rightmove.co.uk makes no warranty as to the accuracy or completeness of the advertisement or any linked or associated information, and Rightmove has no control over the content. This property advertisement does not constitute property particulars. The information is provided and maintained by Stags, Truro. Please contact the selling agent or developer directly to obtain any information which may be available under the terms of The Energy Performance of Buildings (Certificates and Inspections) (England and Wales) Regulations 2007 or the Home Report if in relation to a residential property in Scotland.
*This is the average speed from the provider with the fastest broadband package available at this postcode. The average speed displayed is based on the download speeds of at least 50% of customers at peak time (8pm to 10pm). Fibre/cable services at the postcode are subject to availability and may differ between properties within a postcode. Speeds can be affected by a range of technical and environmental factors. The speed at the property may be lower than that listed above. You can check the estimated speed and confirm availability to a property prior to purchasing on the broadband provider's website. Providers may increase charges. The information is provided and maintained by Decision Technologies Limited. **This is indicative only and based on a 2-person household with multiple devices and simultaneous usage. Broadband performance is affected by multiple factors including number of occupants and devices, simultaneous usage, router range etc. For more information speak to your broadband provider.
Map data ©OpenStreetMap contributors.









