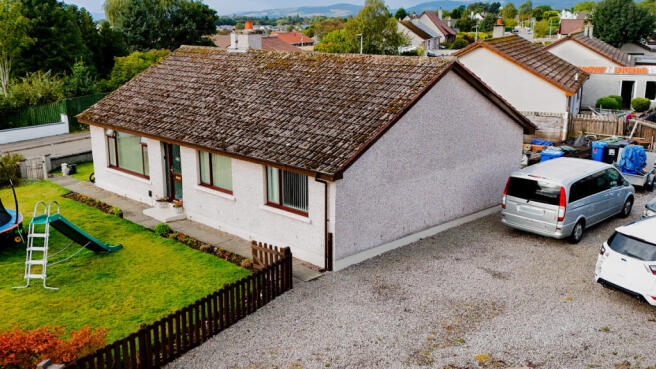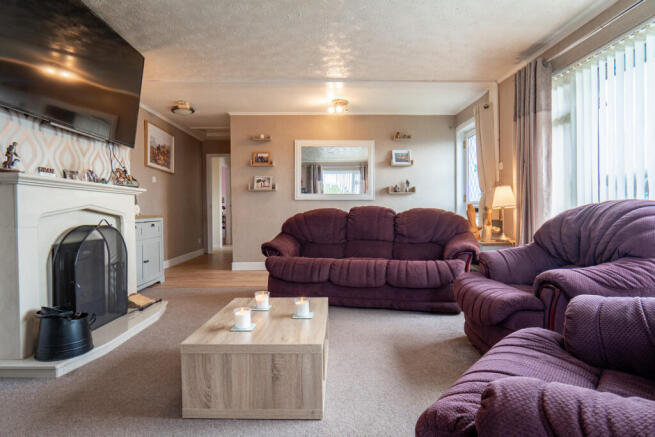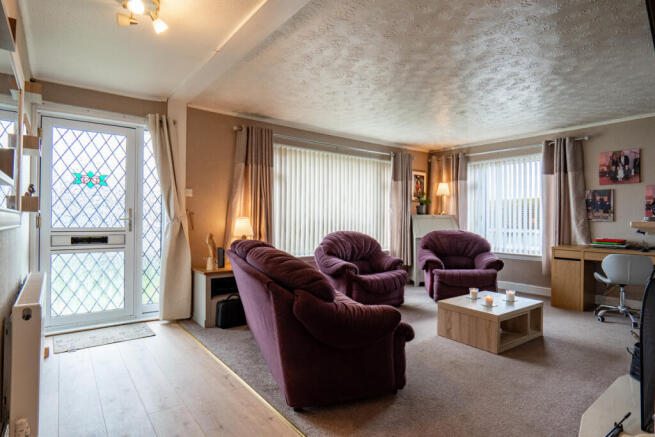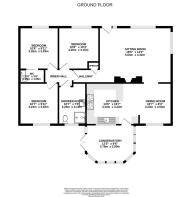
Obsdale Park, Alness, IV17 0TP

- PROPERTY TYPE
Detached Bungalow
- BEDROOMS
3
- BATHROOMS
2
- SIZE
947 sq ft
88 sq m
- TENUREDescribes how you own a property. There are different types of tenure - freehold, leasehold, and commonhold.Read more about tenure in our glossary page.
Freehold
Key features
- Three Double Bedrooms Across The Home
- Main Bedroom With Private En-Suite WC
- Large Sitting Room With Multi-Fuel Fire
- Kitchen With Range Cooker
- Rear Conservatory With Lean-To Design
- Wet Room Shower With Rainfall Head Installed
- Gas Central Heating Throughout
- Double Glazed Windows and Doors
- Private Driveway With Space For Several Cars
- Easy Access To Shops, Schools And Amenities
Description
Inside, the sitting room is a generous size and full of natural light, with large windows on multiple walls. Calm neutral colours set the tone throughout, with textured wallpaper adding softness and depth to the walls. The chimney breast features a patterned wallpaper design and frames a white fireplace with white mantlepiece and hearth, housing a black multi-fuel stove that generates warmth and adds atmosphere.
Bi-fold doors lead through to the dining area, which sits just off the kitchen and has plenty of space for a large family dining table and furniture. A leafy patterned wallpaper adds character to the room, while a wide square window and long radiator keep it bright and functional. The kitchen is fitted with white cabinets and light coloured worktops with a stainless steel sink beneath a window that looks through into the conservatory. A large range cooker with an eight-burner hob and multiple ovens sits beneath a chrome extractor hood while there’s space under the counter for both a dishwasher and washing machine. The walls are finished in neutral tones, with one wall featuring a leafy green wallpaper.
A frosted glazed door leads from the kitchen into the rear conservatory, a large timber-framed room with dwarf timber clad walls and a polycarbonate roof. With double glazed windows and doors, this room makes a great additional living area or spot to enjoy the garden in all weather.
Off the inner hallway, the layout leads to three double bedrooms and a shower room. The main bedroom is finished in soft neutrals with a grey toned leafy wallpaper feature wall. A window and radiator sit to one side, and a private en-suite WC is accessed directly from the room. This includes a toilet and sink, with lower wall sections clad in black marble effect wetwall panelling with upper walls painted in a calm neutral tone.
The second bedroom is painted in pink, with a soft leafy pattern on one wall and light grey carpet underfoot. A window with radiator beneath completes the space. The third bedroom features wood laminate flooring and light blue walls, with a playful dinosaur print wallpaper on one wall, a bright and cheerful space suited to children or guests.
The shower room is laid out as a wet room with a mains fed rainfall shower, toilet and pedestal sink. Two walls are clad in wetwall panelling, while the others are finished with a bold brick-effect wallpaper for a striking contrast. Mobility features include a fold down shower seat and hand rail, making the space practical and easy to use.
Double glazed windows and doors are installed throughout and heating is provided by a Vokera Easiheat Plus gas boiler located in the kitchen, connected to a system of water filled radiators. Hot water is provided on demand via the central heating system. This bright, practical home offers plenty of space both inside and out, all set within a quiet corner plot just minutes from the centre of Alness. To arrange your private viewing of 18 Obsdale Park, contact Hamish Homes today.
About Alness
Alness lies near the mouth of the River Averon near the Cromarty Firth in Easter Ross. Known for its rich history, scenic beauty and strong community spirit, Alness offers a blend of rural charm and modern conveniences, making it an attractive place to live and visit. The town's picturesque setting is complemented by its beautifully maintained floral displays, which have earned Alness numerous awards and accolades throughout the years. These stunning gardens and floral arrangements contribute to the town’s welcoming and attractive atmosphere.
Scottish Champion at the 2018 Great British High Street Awards, Alness boasts a variety of local shops, cafes, restaurants and a modern leisure centre, ensuring residents have access to all necessary services and recreational activities. The town’s excellent primary and secondary schools provide quality education, making it a great location for families. Outdoor enthusiasts will find plenty to explore in and around Alness. The nearby Fyrish Monument offers panoramic views of the surrounding landscape and is a popular hiking destination. The Cromarty Firth provides opportunities for water-based activities and wildlife watching, particularly for those interested in spotting the area’s famous dolphins.
Alness is well-connected, with convenient transport links to Inverness, just 20 miles to the south, and other major towns in the region. This proximity to larger urban centres allows residents to enjoy the benefits of rural living without sacrificing access to broader amenities and employment opportunities.
General Information:
Services: Mains Water, Electric & Gas
Council Tax Band: D
EPC Rating: D (68)
Entry Date: Early entry available
Home Report: Available on request.
Viewings: 7 Days accompanied by agent.
Brochures
Brochure 1- COUNCIL TAXA payment made to your local authority in order to pay for local services like schools, libraries, and refuse collection. The amount you pay depends on the value of the property.Read more about council Tax in our glossary page.
- Band: D
- PARKINGDetails of how and where vehicles can be parked, and any associated costs.Read more about parking in our glossary page.
- Yes
- GARDENA property has access to an outdoor space, which could be private or shared.
- Yes
- ACCESSIBILITYHow a property has been adapted to meet the needs of vulnerable or disabled individuals.Read more about accessibility in our glossary page.
- Ask agent
Obsdale Park, Alness, IV17 0TP
Add an important place to see how long it'd take to get there from our property listings.
__mins driving to your place
Get an instant, personalised result:
- Show sellers you’re serious
- Secure viewings faster with agents
- No impact on your credit score
Your mortgage
Notes
Staying secure when looking for property
Ensure you're up to date with our latest advice on how to avoid fraud or scams when looking for property online.
Visit our security centre to find out moreDisclaimer - Property reference RX633944. The information displayed about this property comprises a property advertisement. Rightmove.co.uk makes no warranty as to the accuracy or completeness of the advertisement or any linked or associated information, and Rightmove has no control over the content. This property advertisement does not constitute property particulars. The information is provided and maintained by Hamish Homes Ltd, Inverness. Please contact the selling agent or developer directly to obtain any information which may be available under the terms of The Energy Performance of Buildings (Certificates and Inspections) (England and Wales) Regulations 2007 or the Home Report if in relation to a residential property in Scotland.
*This is the average speed from the provider with the fastest broadband package available at this postcode. The average speed displayed is based on the download speeds of at least 50% of customers at peak time (8pm to 10pm). Fibre/cable services at the postcode are subject to availability and may differ between properties within a postcode. Speeds can be affected by a range of technical and environmental factors. The speed at the property may be lower than that listed above. You can check the estimated speed and confirm availability to a property prior to purchasing on the broadband provider's website. Providers may increase charges. The information is provided and maintained by Decision Technologies Limited. **This is indicative only and based on a 2-person household with multiple devices and simultaneous usage. Broadband performance is affected by multiple factors including number of occupants and devices, simultaneous usage, router range etc. For more information speak to your broadband provider.
Map data ©OpenStreetMap contributors.





