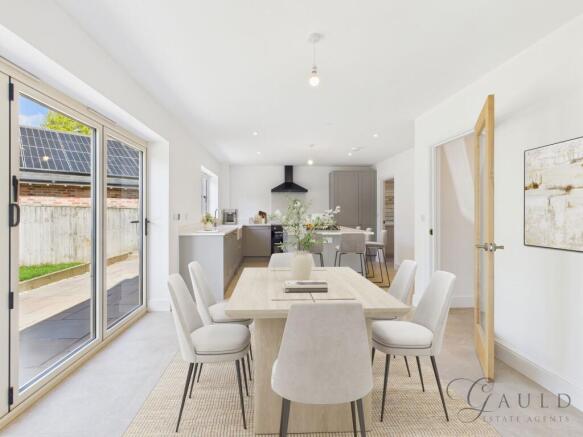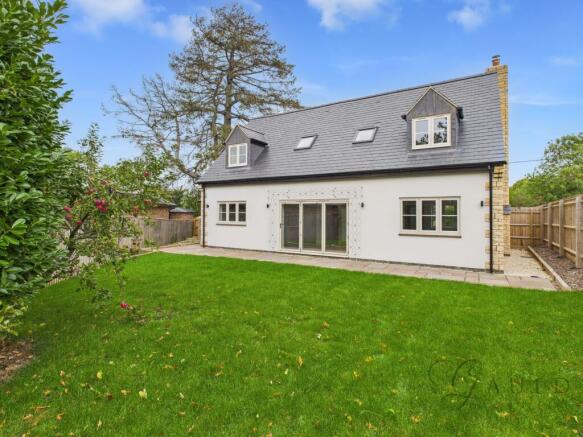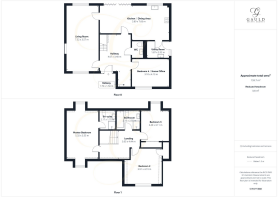4 bedroom detached house for sale
Buckingham Road, Silverstone, NN12

- PROPERTY TYPE
Detached
- BEDROOMS
4
- BATHROOMS
2
- SIZE
1,981 sq ft
184 sq m
- TENUREDescribes how you own a property. There are different types of tenure - freehold, leasehold, and commonhold.Read more about tenure in our glossary page.
Freehold
Key features
- Detached new house built in 2024
- Four double bedrooms, including a flexible ground floor room
- Underfloor heating downstairs; air source heat pump (no gas)
- Integrated kitchen appliances and separate utility
- Bi-fold doors leading to private garden and patio
- Detached garage with electric door & large driveway
- Porcelain flooring and built-in storage in two bedrooms
- Smart heating controls; fireplace connection in place
- No upward chain
- EPC Rating: B (84)
Description
A beautifully finished detached new-build home, completed in 2024 and offered with no upward chain, this versatile four-bedroom property is located in the sought-after village of Silverstone. Designed for modern family living, it offers a flexible layout with underfloor heating throughout the ground floor, an air source heat pump, and high-spec finishes including porcelain flooring, bi-fold doors, and a smart heating control system.
The ground floor features a welcoming entrance hall with useful storage space, a generous dual-aspect living room, a stylish open-plan kitchen/dining area with integrated appliances, and a separate utility room with side access. A flexible additional room can be used as a fourth bedroom, home office, snug, or formal dining space. A WC completes the ground floor.
Upstairs are three further double bedrooms, including a spacious main bedroom with garden views and a private en-suite, plus a well-appointed four-piece family bathroom. Two of the bedrooms benefit from built-in storage. A large central landing creates an open and airy feel, with space for reading, display furniture, or simply adding to the sense of flow between rooms.
Outside, the private rear garden is laid to lawn with a patio, ideal for outdoor dining and entertaining. A detached garage with electric door and rear access sits alongside a gravel driveway providing off-road parking to 4+ vehicles. The property is double glazed throughout, and the heating system is fully electric with no mains gas.
Located in a well-connected village with a primary school, Silverstone UTC, local pub, shop, and excellent access to Towcester, Milton Keynes, and the M1, this home offers a great balance of countryside charm and convenience.
Tenure: Freehold
Mobile Coverage: 4G available – please check with your provider
Broadband Availability: Superfast broadband available – ofcom.org.uk/phones-and-broadband/coverage-and-speeds/ofcom-checker
Utilities: Electricity and water connected. Air source heat pump with underfloor heating downstairs and radiators upstairs.
Disclaimer – Gauld Estate Agents
All measurements are approximate and provided for general guidance only. While every effort has been made to ensure accuracy, they should not be relied upon as exact. Fixtures, fittings, and appliances referred to in these particulars have not been tested, and no guarantee can be given as to their condition or functionality. Internal photographs are for illustrative purposes only and do not imply that any items shown are included in the sale. All images, floorplans, and related media (both online and offline) remain the copyright of Gauld Estate Agents and may not be reproduced or used without our prior written consent. Some images include virtual staging for illustrative purposes.
EPC Rating: B
Entrance Hall
A wide and welcoming hallway laid with stylish porcelain tiles and warmed by underfloor heating. To the right of the entrance is a useful recessed area, ideal for a fitted cloak cupboard or bench seat with storage — the perfect spot for coats and boots. A built-in cupboard houses the underfloor heating controls.
Living Room
7.32m x 3.57m
A bright and generous dual-aspect reception with fitted carpet and underfloor heating, ideal for both everyday comfort and evening relaxation. The fireplace connection is already in place, offering the opportunity to add a log burner or electric fire for a cosy focal point.
Kitchen / Dining Room
3.89m x 7.66m
The heart of the home — this stylish open-plan space is fitted with a beautiful kitchen featuring quartz worktops, a traditional butler sink with brass tap, and a central island with breakfast bar. Integrated appliances include an electric oven, dishwasher, and fridge/freezer, with further space available in the adjacent utility. The dining area enjoys excellent natural light and underfloor heating, with bi-folding doors opening onto the rear patio — ideal for indoor-outdoor living and entertaining.
Cloakroom
Located off the hallway, the ground floor WC is fitted with a simple two-piece suite, including a vanity basin with storage and WC. Finished with neutral tones and warmed by underfloor heating, it offers a practical space for guests.
Utility Room
1.87m x 2.52m
Practical and well-finished, the utility includes quartz worktops, pantry-style cupboards, a ceramic butler sink, and space for laundry appliances. Underfloor heating continues here, and a side door provides external access — ideal for muddy boots or dogs.
Bedroom 4 / Home Office
3.1m x 4.13m
A flexible front-facing room with carpet and its own underfloor heating zone. Ideal as a guest bedroom, dedicated office, playroom, or formal dining room — tailored to your lifestyle needs.
Landing
A spacious landing with natural light, neutral carpet, and access to all bedrooms and the family bathroom.
Master Bedroom
5.32m x 3.55m
A superb double room with dual-aspect windows, offering excellent natural light and peaceful garden views to the rear. A spacious and bright main bedroom, complete with a private en-suite shower room.
En-suite
2.17m x 1.75m
A well-appointed en-suite with a walk-in shower featuring rainfall and handheld attachments, WC, vanity basin with storage, heated towel rail, extractor fan, and a rooflight for natural ventilation.
Bedroom 2
3.91m x 4.19m
A well-proportioned double bedroom with a window to the front and a built-in cupboard. Ideal as a guest room, older child’s room, or even a quiet work-from-home space.
Bedroom 3
3.4m x 3.11m
Overlooking the rear garden, this third double bedroom offers a tranquil setting, ample space for furnishings, and carpet underfoot.
Bathroom
2.15m x 2.55m
A beautifully presented four-piece bathroom suite comprising bath, walk-in shower with rainfall and handheld heads, vanity basin with storage, WC, heated towel rail, and roof window. Stylish floor and wall tiling add to the high-quality feel.
Parking - Garage
The detached garage includes an electric up-and-over front door, a rear access door, and houses the hot water cylinder.
Parking - Driveway
- COUNCIL TAXA payment made to your local authority in order to pay for local services like schools, libraries, and refuse collection. The amount you pay depends on the value of the property.Read more about council Tax in our glossary page.
- Band: F
- PARKINGDetails of how and where vehicles can be parked, and any associated costs.Read more about parking in our glossary page.
- Garage,Driveway
- GARDENA property has access to an outdoor space, which could be private or shared.
- Private garden
- ACCESSIBILITYHow a property has been adapted to meet the needs of vulnerable or disabled individuals.Read more about accessibility in our glossary page.
- Ask agent
Energy performance certificate - ask agent
Buckingham Road, Silverstone, NN12
Add an important place to see how long it'd take to get there from our property listings.
__mins driving to your place
Get an instant, personalised result:
- Show sellers you’re serious
- Secure viewings faster with agents
- No impact on your credit score
Your mortgage
Notes
Staying secure when looking for property
Ensure you're up to date with our latest advice on how to avoid fraud or scams when looking for property online.
Visit our security centre to find out moreDisclaimer - Property reference 5ff2c2a9-9fb3-4f45-ac20-b682da2c8c1b. The information displayed about this property comprises a property advertisement. Rightmove.co.uk makes no warranty as to the accuracy or completeness of the advertisement or any linked or associated information, and Rightmove has no control over the content. This property advertisement does not constitute property particulars. The information is provided and maintained by Gauld Estate Agents, Northampton. Please contact the selling agent or developer directly to obtain any information which may be available under the terms of The Energy Performance of Buildings (Certificates and Inspections) (England and Wales) Regulations 2007 or the Home Report if in relation to a residential property in Scotland.
*This is the average speed from the provider with the fastest broadband package available at this postcode. The average speed displayed is based on the download speeds of at least 50% of customers at peak time (8pm to 10pm). Fibre/cable services at the postcode are subject to availability and may differ between properties within a postcode. Speeds can be affected by a range of technical and environmental factors. The speed at the property may be lower than that listed above. You can check the estimated speed and confirm availability to a property prior to purchasing on the broadband provider's website. Providers may increase charges. The information is provided and maintained by Decision Technologies Limited. **This is indicative only and based on a 2-person household with multiple devices and simultaneous usage. Broadband performance is affected by multiple factors including number of occupants and devices, simultaneous usage, router range etc. For more information speak to your broadband provider.
Map data ©OpenStreetMap contributors.




