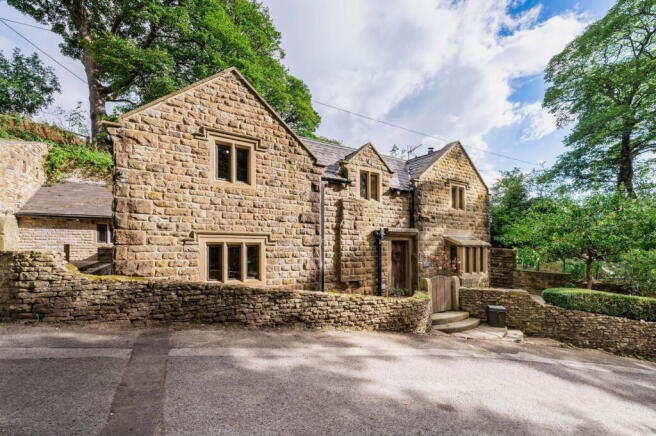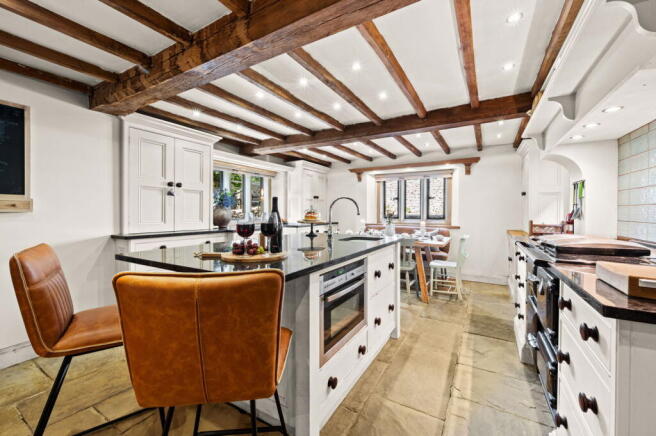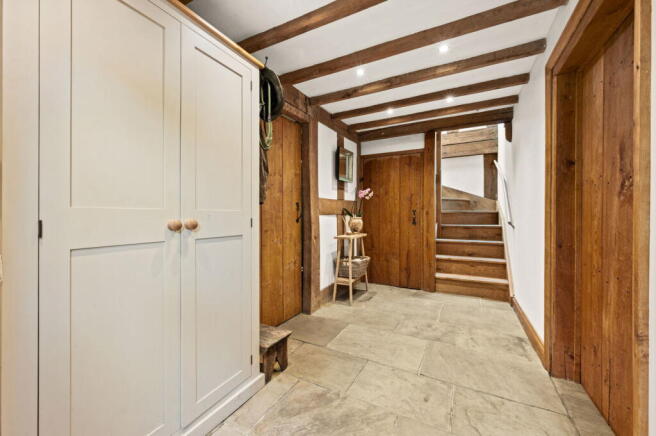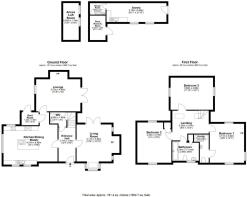PRIVATE VIEWINGS NOW AVAILABLE - FARLANDS LODGE, Kinder Road, Hayfield, High Peak, SK22 2LJ

- PROPERTY TYPE
Detached
- BEDROOMS
3
- BATHROOMS
3
- SIZE
Ask agent
- TENUREDescribes how you own a property. There are different types of tenure - freehold, leasehold, and commonhold.Read more about tenure in our glossary page.
Ask agent
Key features
- IDDYLIC & SERENE COUNTRYSIDE LOCATION - PRIVATE ROAD
- SELF CONTAINED OPEN PLAN ANNEXE WITH WET ROOM - OFFERING A VARIETY OF USES
- CHARMING & CHARACTERFUL WOW FACTOR HOME, TASTEFUL INTERIOR DESIGN, BEAUTIFULLY PRESENTED THROUGHOUT
- BESPOKE HAND CRAFTED KITCHEN & INTERIOR CARPENTRY BY MULTI-AWARD WINNING JOINERS - JACK BADGER
- PRINCIPLE BEDROOM WITH EN-SUITE
- TWO RECEPTION ROOMS WITH FEATURE FIREPLACES
- BOOTROOM / CELLAR
- DOWNSTAIRS CLOAKS/WC
- UNDER FLOOR HEATING
- MUST SEE PROPERTY -EARLY VIEWING HIGHLY RECOMMENDED - Please quote ref NC0278 for all enquiries.
Description
Your DREAM Home Awaits – We are incredibly proud to introduce this most IMPRESSIVE COUNTRYSIDE RESIDENCE "FARLANDS LODGE" - an exceptionally handsome stone built property, offering 3/4 bedrooms including an ANNEXE & CELLARS - nestled peacefully in a truly picturesque and idyllic semi-rural setting. Surrounded by some of the area’s most glorious countryside, on the very edge of the Peak District National Park, all within easy walking distance of the beautiful Kinder Reservoir.
This exquisitely stylish and immaculately presented home is rich in character, offering an abundance of standout features. Think hand-crafted carpentry, solid oak doors, and a bespoke kitchen by multi-award-winning joiners Jack Badger. Throughout the property you’ll discover original oak beams, vaulted ceilings, open fireplaces and timeless stone floors – all blending seamlessly to create a home of charm, warmth, and superior high quality.
The spacious and flexible layout makes it as practical as it is beautiful. Adding to its appeal is a SEPARATE ANNEXE, perfect for multi-generational living, visiting guests, older teens seeking independence, or even as a highly desirable Airbnb/holiday let providing an additional income stream.
The location is equally as special. Hayfield is a much sought-after village offering endless countryside walks, cosy eateries, independent shops, hotels and award-winning pubs such as the much-talked-about "Pack Horse" which features proudly in the GOOD FOOD GUIDE 2025 & number 18 Top 50 Gastro Pubs 2025/Michelin Guide 2025. The village also boasts a well-regarded primary school and plays host to a variety of popular annual festivals and community events. For commuters, Manchester City Centre is under an hour away by car or from one of the nearby train stations, making Hayfield the perfect blend of country living with city connections.
FARLANDS LODGE truly offers the best of both worlds – an enviable countryside lifestyle with luxurious interiors, fixtures & fittings - yet all within easy reach of local amenities. A rare find, this is a home where elegance and rural tranquillity meet.
THIS IS A MUST SEE RESIDENCE, an early viewing is STRONGLY RECOMMENDED - please quote ref NC0278 for all enquiries.
THE PROPERTY COMPRISES OF -
GROUND FLOOR
* ENTRANCE HALL - Spacious and welcoming hallway / sandstone slab flooring / under floor heating / attractive oak stair case leading to first floor
* WC/CLOAKS - Off the main hallway / sandstone slab flooring / under floor heating / white suite by Heritage / vanity sink unit with cupboard space / WC / additional storage cupboard.
* BOOTROOM/CLOAKS - Off the kitchen - Red quarry tiled flooring - leading out to inner courtyard and Annexe
* KITCHEN - Bespoke hand crafted, solid wood farmhouse kitchen by multi award winning joiners "Jack Badger" / Granite bevel edge work tops and central island / Rayburn Range Cooker / Additional separate built in Neff oven & microwave / Neff induction hob / ceramic belfast sink / separate butlers sink to the island / integrated dishwasher / sandstone slab flooring / under floor heating.
* RECEPTION LOUNGE/SITTING ROOM - Feature stone surround fireplace with a Dunsley wood burning stove / oak flooring / attractive french doors leading to rear patio, courtyard and terrace.
* LOUNGE/SNUG/DINING ROOM - Feature Cheshire brick open fireplace / oak flooring / attractive french doors leading to rear patio, courtyard and terrace
FIRST FLOOR
* LANDING - Spacious landing area currently used as an office and craft area - featuring oak flooring / under floor heating / vaulted ceiling with glazed sky roof panels
* PRINCIPLE BEDROOM SUITE - Double Bedroom / oak flooring / underfloor heating / original victorian style fireplace / column style radiators / vaulted ceiling / dual aspect windows / oak door leading to en-suite shower room.
* ENSUITE - Porcelanosa limestone tiles / underfloor heating / walk in rainfall shower / heated towel rail / WC / floating sink / mirrored wall mounted bathroom cabinet with lighting.
* BEDROOM TWO - Double Bedroom / oak flooring / underfloor heating / column style radiators / vaulted ceiling / dual aspect windows
* BEDROOM THREE - Double Bedroom / oak flooring / underfloor heating / column style radiators / vaulted ceiling / dual aspect windows
* BATHROOM - Spacious White Suite including - Porcelanosa limestone tiles / underfloor heating / victorian antique style heated towel rail / custom size extra deep bath / overhead rainfall shower / WC / floating sink
SEPARATE ANNEXE
* OPEN PLAN LIVING AREA & POTENTIAL BEDROOM 4 / KITCHENETTE - stable door entrance / currently used as storage, utility and laundry area for the present owners. This space offers HUGE potential for a variety of uses.
* WET ROOM - Shower / Sink / WC - with access to additional loft space above the plant room and offering further potential
OUTDOOR AREA TO SIDE CONSISTS OF
* INNER COURTYARD
* PLANT ROOM/STORE
* CELLAR ACCESS
* DRIVEWAY AREA
OUTDOOR AREA TO REAR CONSISTS OF
* ATTRACTIVE TERRACE GARDENS - water feature wall / raised beds / mature trees & shrubbery
* SHED/SUMMER HOUSE
* DRIVEWAY AREA
ADDITIONAL PROPERTY INFORMATION Note - Original oak beams feature to all rooms and open spaces throughout the property
- Bespoke Double Glazed Windows
- Recently Installed Heritage aluminium patio garden doors to both reception rooms
- Front, back and all internal doors with ironmongery - bespoke hand made by multi award winning Jack Badger joiners
- Council Tax Band - D
- EPC Rating - tbc
- Tenure - FREEHOLD
- COUNCIL TAXA payment made to your local authority in order to pay for local services like schools, libraries, and refuse collection. The amount you pay depends on the value of the property.Read more about council Tax in our glossary page.
- Band: D
- PARKINGDetails of how and where vehicles can be parked, and any associated costs.Read more about parking in our glossary page.
- Driveway
- GARDENA property has access to an outdoor space, which could be private or shared.
- Patio,Private garden
- ACCESSIBILITYHow a property has been adapted to meet the needs of vulnerable or disabled individuals.Read more about accessibility in our glossary page.
- Ask agent
Energy performance certificate - ask agent
PRIVATE VIEWINGS NOW AVAILABLE - FARLANDS LODGE, Kinder Road, Hayfield, High Peak, SK22 2LJ
Add an important place to see how long it'd take to get there from our property listings.
__mins driving to your place
Get an instant, personalised result:
- Show sellers you’re serious
- Secure viewings faster with agents
- No impact on your credit score
Your mortgage
Notes
Staying secure when looking for property
Ensure you're up to date with our latest advice on how to avoid fraud or scams when looking for property online.
Visit our security centre to find out moreDisclaimer - Property reference S1452012. The information displayed about this property comprises a property advertisement. Rightmove.co.uk makes no warranty as to the accuracy or completeness of the advertisement or any linked or associated information, and Rightmove has no control over the content. This property advertisement does not constitute property particulars. The information is provided and maintained by eXp UK, North West. Please contact the selling agent or developer directly to obtain any information which may be available under the terms of The Energy Performance of Buildings (Certificates and Inspections) (England and Wales) Regulations 2007 or the Home Report if in relation to a residential property in Scotland.
*This is the average speed from the provider with the fastest broadband package available at this postcode. The average speed displayed is based on the download speeds of at least 50% of customers at peak time (8pm to 10pm). Fibre/cable services at the postcode are subject to availability and may differ between properties within a postcode. Speeds can be affected by a range of technical and environmental factors. The speed at the property may be lower than that listed above. You can check the estimated speed and confirm availability to a property prior to purchasing on the broadband provider's website. Providers may increase charges. The information is provided and maintained by Decision Technologies Limited. **This is indicative only and based on a 2-person household with multiple devices and simultaneous usage. Broadband performance is affected by multiple factors including number of occupants and devices, simultaneous usage, router range etc. For more information speak to your broadband provider.
Map data ©OpenStreetMap contributors.




