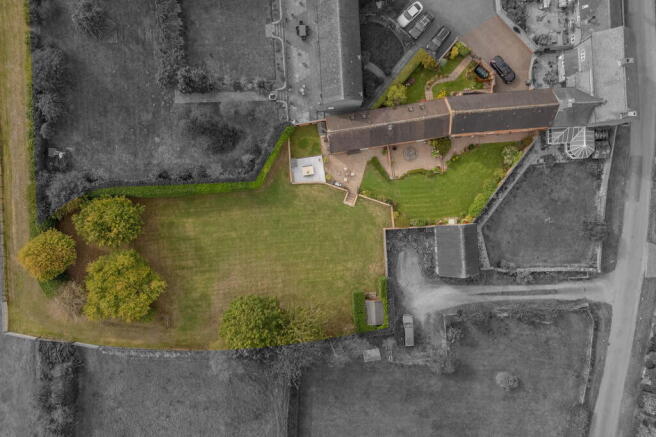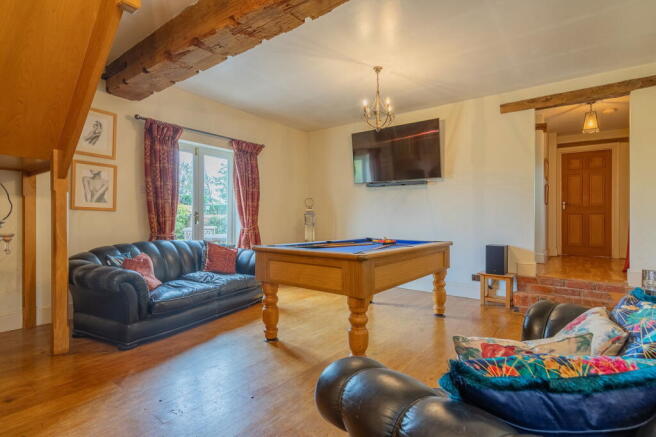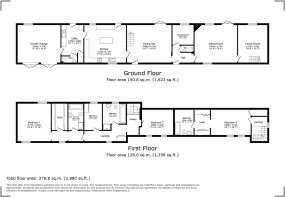Farm Town Lane, Coleorton, Coleorton, LE67 8FH

- PROPERTY TYPE
Barn Conversion
- BEDROOMS
5
- BATHROOMS
3
- SIZE
Ask agent
- TENUREDescribes how you own a property. There are different types of tenure - freehold, leasehold, and commonhold.Read more about tenure in our glossary page.
Freehold
Key features
- REF - DA1155
- Stunning Barn Conversion
- Pristine & Move in Ready
- Versatile Living Spaces
- Self Contained Wing
- Impressive Master Suite
- Incredible Gardens and Grounds
- Unique Storage Potential
- Countryside Location
Description
REF - DA1155
Family Room - 5.66m x 4.78m (18'7" x 15'8")
Family Room – Flexible Living Space
Step through the solid oak front door into this versatile family room, currently home to a pool table but equally suited as a lounge or dining area thanks to its location just off the kitchen. French doors open directly onto the garden, flooding the room with light and creating seamless indoor-outdoor living. Character ceiling beams and an oak floor add rustic charm, while the oak staircase leads up to the main first floor. With doors connecting to the lounge and kitchen, this is a multifunctional hub perfect for family life, entertaining, or quiet relaxation.
Kitchen/Breakfast Room - 5.51m x 4.78m (18'1" x 15'8")
Kitchen – Stylish & Family-Friendly
This stunning kitchen perfectly combines rustic charm with modern luxury. Exposed ceiling beams add character, while front and rear windows, plus a rear door to the garden, flood the space with natural light. A farmhouse-style unit offers storage and display, complemented by a central island perfect for casual dining, homework, or entertaining. There’s more than enough space for a full family-sized dining table, as the current owners enjoy. Equipped with a range-style cooker, integrated fridge freezer, microwave and dishwasher, granite worktops, spotlights, stainless steel cooker hood, and a stainless steel sink, it’s both practical and beautiful. Tiled floors and splashback areas make maintenance easy, and a radiator keeps the space warm all year round.
Inner Hall
Inner Hall – Hub of Versatility
The oak-floored inner hall connects multiple areas of the home, with front double glazed windows and a radiator adding light and warmth. Doors lead to the lounge, cloakroom, and the flexible family room. A truly adaptable hub at the heart of the property.
Cloakroom One
Cloakroom – Practical & Stylish
A handy ground-floor cloakroom featuring a toilet and wash hand basin, with tiled walls for easy maintenance and a radiator to keep the space warm and comfortable. Perfect for family life or when entertaining guests, offering both practicality and style in a compact space.
Office / Bedroom 5 - 2.84m x 2.41m (9'4" x 7'11")
Office / Bedroom 5 – Flexible & Inspiring
This bright and versatile room at the rear of the property is perfect for whatever your family needs. Whether used as a home office, fifth bedroom, creative studio, or playroom, the space adapts beautifully. A rear-facing double glazed window fills the room with light and frames lovely views of the surrounding landscape, making it an inspiring spot to work, relax, or unwind. Oak flooring and a radiator add warmth and character, while the room’s generous proportions ensure it can grow and change with your lifestyle.
Lounge - 4.8m x 5.44m (15'9" x 17'10")
Lounge – Cosy, Characterful & Light-Filled
Step into this charming lounge, where rustic elegance meets comfort. Front and rear double glazed windows, plus French doors to the garden, bathe the room in natural light and provide easy access to outdoor space. An oak floor adds warmth underfoot, while a multi-fuel burner set within a rustic brick surround creates a striking focal point. Spacious and inviting, this room blends traditional character with modern practicality — perfect for relaxing, entertaining, or spending quality family time.
Dining Room - 4.83m x 3.58m (15'10" x 11'9")
Dining Room / Reception – Multi-Functional & Independent
This generous room serves as the heart of the self-contained wing, offering incredible versatility. With rear-facing double glazed windows, oak flooring, and a radiator, it’s bright, warm, and welcoming. Stairs rise to a first-floor bedroom, dressing room, and bathroom, making the space ideal as an independent suite for an older child, extended family, guests, or even long-term visitors. Whether you use it as a dining area, lounge, or flexible living space, this wing combines privacy with connectivity to the main house, giving families maximum options for modern living.
Bedroom Four - 6.1m x 3.25m (20'0" x 10'8") Areas of restricted head height
First-Floor Bedroom – Stylish, Light & Full of Character
Step into a truly inspiring space designed for comfort, practicality, and style. This first-floor bedroom features two Velux-style windows at the front, flooding the room with natural light and framing stunning views of the surrounding landscape. Clever eaves storage keeps the room clutter-free, while a fitted desk and vanity unit add both elegance and functionality. The bedroom flows seamlessly into a generous open-plan dressing area, creating a luxurious retreat within the self-contained wing. Perfect for older children, extended family, or guests, this room combines light, space, and flexibility to make a lasting impression.
Dressing Area
Dressing Area – Elegant & Practical
Flowing seamlessly from the bedroom, this generous dressing area is a dream for organisation and style. Featuring two double built-in wardrobes, additional cupboard space, and fitted drawers, it provides ample storage while maintaining a sleek, uncluttered look. Bathed in natural light and designed for ease of use, it’s the perfect space to get ready in comfort and style — a charming addition to this already impressive self-contained wing.
Bathroom - 2.29m x 3.02m (7'6" x 9'11")
Bathroom – Charming & Functional
This stylish bathroom combines practicality with character. Fitted with a bath with mixer taps, wash hand basin, and toilet, it also features a shaving point for added convenience. Tiled splash areas protect the walls while exposed wood flooring adds rustic charm, creating a space that’s both functional and full of character. Perfectly paired with the self-contained wing, it offers privacy and comfort for guests, older children, or extended family.
Utility Room - 3.61m x 2.72m (11'10" x 8'11")
狀 Utility Room – Practical with Rustic Charm
This spacious utility room perfectly blends functionality with style. A rear double glazed door leads directly to the garden, while the room offers space and plumbing for white goods, making laundry chores easy. Tiled floors and splash areas keep it low-maintenance, and a stainless steel sink drainer adds practical convenience. Rustic wood finishes bring warmth and character, complemented by a large coat and storage cupboard. Radiator heating ensures comfort, and doors provide easy access to the kitchen, cloakroom two, and the garage — a true hub for everyday family life.
Cloakroom Two
Cloakroom Two – Convenient & Stylish
This practical ground-floor cloakroom is perfect for busy family life or guests. It features a toilet and wash hand basin, with tiled floors and splash areas for easy maintenance. An extractor fan keeps the space fresh, while a radiator ensures comfort. Conveniently located near the utility room, it’s a functional addition that combines style and practicality.
Double Garage - 5.54m x 4.88m (18'2" x 16'0")
Garage & Parking – Spacious & Flexible
The property boasts a versatile garage with two separate double doors, providing ample space for vehicles, storage, or a workshop. Total parking, including the garage, driveway, and courtyard at the front, can accommodate 5–7 cars depending on size — ideal for families, guests, or car enthusiasts. A rear double glazed window adds natural light, with the potential to install a door for direct access from the garden, enhancing flexibility and convenience. This setup perfectly complements the generous plot, offering practicality without compromising on style.
Landing and Upper Hall
First-Floor Landing – Light, Character & Display Space
The main first-floor landing is a striking space with real wood flooring and a feature area perfect for displaying art, family photos, or even a cosy reading nook. Leading into the inner landing, you’ll find an airing cupboard and radiator, along with full-length feature windows that flood the space with natural light. These windows have been creatively decorated by a local artist to reflect the changing seasons, adding charm, personality, and a unique touch that highlights the home’s character and sense of style.
Bedroom Three - 3.86m x 3.25m (12'8"Maximum x 10'8") Restricted head height
First-Floor Bedroom – Bright & Flexible
This front-facing bedroom features two Velux-style windows, filling the room with natural light and creating a bright, airy feel. Loft access adds practical storage options, while a radiator ensures comfort. Uniquely, the room backs onto the self-contained wing’s bathroom, offering the potential to create a convenient Jack and Jill setup — perfect for families or multi-generational living. With space, light, and flexibility, this bedroom adapts beautifully to modern family life.
Bedroom Two - 3.48m x 3.15m (11'5" x 10'4")
Bedroom Two – Light-Filled & Scenic
This spacious bedroom at the rear of the property features a double glazed window, oak flooring, and a radiator, creating a warm and inviting space. The standout feature is the picturesque field views, offering a sense of peace and connection to the surrounding landscape. Perfect as a family bedroom, guest room, or flexible space, it combines comfort, style, and a touch of the countryside right from your window.
Family Bathroom - 3.2m x 3.45m (10'6"Max x 11'4"Max)
Family Bathroom – Modern & Practical
This spacious family bathroom combines style and functionality. It features a bath with mixer taps, a separate shower cubicle, wash hand basin, and toilet. A rear-facing double glazed window fills the room with natural light, while tiled floors and splashback areas make maintenance easy. Spotlights, an extractor fan, and a designer towel radiator add both style and convenience, creating a bright, contemporary space perfect for the whole family.
Master Bedroom - 4.85m x 4.27m (15'11" x 14'0")
Master Suite – A Private Retreat
Step into your own private hallway, complete with a front-facing double glazed window, which leads to the bathroom, dressing room, and master bedroom. The bedroom itself is a true showstopper, boasting double glazed windows to both the front and rear, offering sweeping views across the surrounding landscape. Two radiators ensure year-round comfort, while the sheer size and light of the room make it a standout feature of the home. A perfect balance of elegance and practicality, this suite feels every bit as impressive as the rest of the property.
Dressing Room - 3.51m x 2.24m (11'6" x 7'4")
Dressing Room – Organised Luxury
The master suite’s dedicated dressing room is designed with both style and practicality in mind. Loft access with ladder, boarding, and lighting provides extra hidden storage, while the wooden flooring adds warmth and character. A fitted vanity unit and shelving make getting ready a pleasure, and a plethora of hanging space keeps everything neatly organised. Finished with spotlights, this is a chic and functional room that elevates everyday living.
Master Bathroom - 3.51m x 1.93m (11'6" x 6'4")
Master Bathroom – Stylish & Spacious
The master suite is completed by a generous bathroom, perfectly balancing practicality with comfort. It features a bath with mixer taps, a separate shower cubicle, wash hand basin, and toilet, all complemented by tiled splash areas for easy upkeep. Spotlights and an extractor fan keep the space bright and fresh, while a radiator adds warmth. Designed to serve as both a daily essential and a touch of luxury, it’s the perfect finishing touch to this impressive suite.
To The Front
Front Gardens & Courtyard – Manicured & Inviting
Arrive in style to a charming courtyard with allocated parking and guest spaces, leading to the driveway and garages. Beyond, a beautifully walled garden offers privacy and character, impeccably maintained with manicured lawns, mature shrubs, trees, and colourful borders. A handy storage building adds practicality, while steps lead up to a feature balcony positioned in front of the stunning first-floor window — the perfect spot to soak in the views. Thoughtful details like outdoor lighting and a water tap make this space as functional as it is elegant.
The Garden and The Lane
Rear & Side Gardens – The Showstopper
The outside space here is simply spectacular. A long, private lane sweeps from the road to the rear of the property, serving only two properties (with a farmer’s right of way to a field) — offering security, privacy, and a grand sense of arrival. At the bend, a plot of over 60ft presents endless potential, whether for motorhome or boat storage, or simply as additional garden space.
The main garden is a dream: completely surrounded by open fields, it delivers breathtaking countryside views in every direction. A walled inner garden creates intimacy, with multiple sitting areas perfect for chasing the sun throughout the day. Outdoor and patio lighting, sockets, taps, log store, and two storage sheds make the space as practical as it is beautiful. With manicured lawns, mature shrubs, and trees echoing the front garden’s impeccable standard, this outdoor sanctuary is the ultimate showpiece — designed for entertaining, relaxing, and truly embracing country living.
- COUNCIL TAXA payment made to your local authority in order to pay for local services like schools, libraries, and refuse collection. The amount you pay depends on the value of the property.Read more about council Tax in our glossary page.
- Band: G
- PARKINGDetails of how and where vehicles can be parked, and any associated costs.Read more about parking in our glossary page.
- Garage,Driveway,Allocated
- GARDENA property has access to an outdoor space, which could be private or shared.
- Yes
- ACCESSIBILITYHow a property has been adapted to meet the needs of vulnerable or disabled individuals.Read more about accessibility in our glossary page.
- Ask agent
Farm Town Lane, Coleorton, Coleorton, LE67 8FH
Add an important place to see how long it'd take to get there from our property listings.
__mins driving to your place
Get an instant, personalised result:
- Show sellers you’re serious
- Secure viewings faster with agents
- No impact on your credit score
Your mortgage
Notes
Staying secure when looking for property
Ensure you're up to date with our latest advice on how to avoid fraud or scams when looking for property online.
Visit our security centre to find out moreDisclaimer - Property reference S1452043. The information displayed about this property comprises a property advertisement. Rightmove.co.uk makes no warranty as to the accuracy or completeness of the advertisement or any linked or associated information, and Rightmove has no control over the content. This property advertisement does not constitute property particulars. The information is provided and maintained by eXp UK, East Midlands. Please contact the selling agent or developer directly to obtain any information which may be available under the terms of The Energy Performance of Buildings (Certificates and Inspections) (England and Wales) Regulations 2007 or the Home Report if in relation to a residential property in Scotland.
*This is the average speed from the provider with the fastest broadband package available at this postcode. The average speed displayed is based on the download speeds of at least 50% of customers at peak time (8pm to 10pm). Fibre/cable services at the postcode are subject to availability and may differ between properties within a postcode. Speeds can be affected by a range of technical and environmental factors. The speed at the property may be lower than that listed above. You can check the estimated speed and confirm availability to a property prior to purchasing on the broadband provider's website. Providers may increase charges. The information is provided and maintained by Decision Technologies Limited. **This is indicative only and based on a 2-person household with multiple devices and simultaneous usage. Broadband performance is affected by multiple factors including number of occupants and devices, simultaneous usage, router range etc. For more information speak to your broadband provider.
Map data ©OpenStreetMap contributors.




