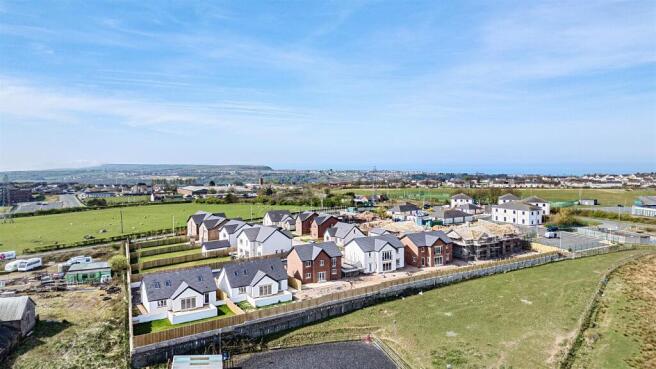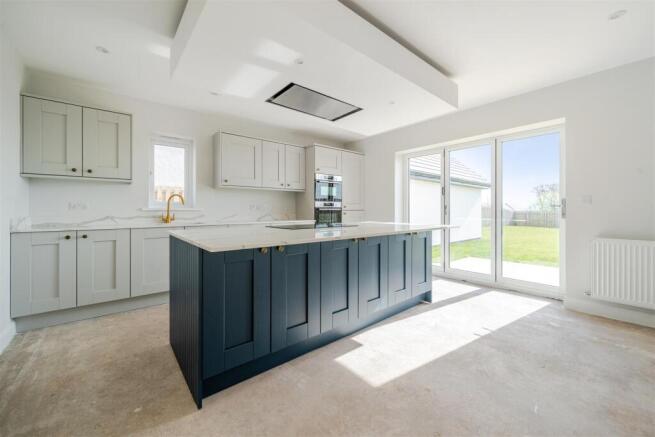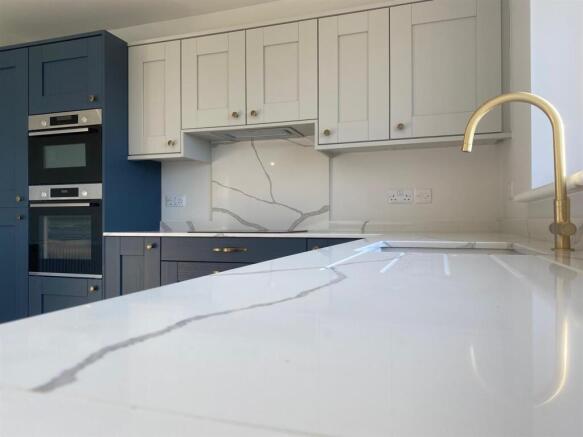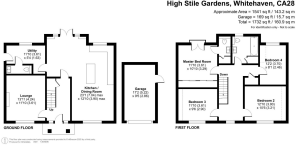High Stile Gardens, Hensingham, Whitehaven

- PROPERTY TYPE
Detached
- BEDROOMS
4
- BATHROOMS
2
- SIZE
1,541 sq ft
143 sq m
- TENUREDescribes how you own a property. There are different types of tenure - freehold, leasehold, and commonhold.Read more about tenure in our glossary page.
Freehold
Key features
- Just Released – Phase 2 | Limited Availability
- 4-Bedroom Detached Home
- Stunning Fell Views
- Spacious Lounge & Open-Plan Kitchen, Dining & Family Room
- French Doors Opening to Raised Patio & Private Garden
- Master Bedroom Suite with Ensuite & Stunning Fell Views
- Detached Garage with Block-Paved Driveway
- High Specification as Standard – Oak Doors, Oak Staircase, Bosch Appliances
- 10-Year Warranty
Description
Introducing Plot 7, the first release of Phase 2 at High Stile Gardens — available in very limited numbers. This stunning four-bedroom detached home with brick façade, oak porch, and detached garage enjoys a prime position with breathtaking fell views.
Finished to a high specification as standard, it features a front-aspect lounge and an expansive open-plan kitchen, dining, and family space opening to a raised patio and private garden. Upstairs, the luxurious master suite boasts an ensuite and fell outlook.
Just 3 miles from Whitehaven’s harbour and minutes from the Lake District National Park, this is a rare chance to secure an exceptional home in a truly sought-after location.
Brochure Images & Finishes - All images are for illustrative purposes only and are intended to give a sense of the design and lifestyle; they may not represent the exact layout, finishes, or appearance of your individual home. Full information on the precise specifications, finishes, and features of each property is available from our sales team.
High Stile Gardens, Hensingham, Whitehaven - Limited Release – High Stile Gardens, Phase 2
We’re delighted to introduce Plot 7, a beautifully designed four-bedroom detached home in the sought-after High Stile Gardens development. Featuring a handsome brick façade, oak porch to the entrance, detached garage, and a generous layout, this home combines contemporary living with timeless style.
Occupying a prime position with stunning fell views, Plot 7 is just 3 miles from Whitehaven’s historic harbour and within easy reach of the Lake District National Park — blending countryside calm with coastal convenience.
Location & What3words - Discover High Stile Gardens, Hensingham, Whitehaven (CA28 8YT) – an outstanding location combining convenience and lifestyle. Situated in Hensingham, residents enjoy easy access to local amenities including shops, healthcare facilities, and recreational spaces. With Mayfield School nearby, it’s perfect for families.
Just a short drive away, Whitehaven town centre and its vibrant harbour offer plenty of eateries, bars, shops, and leisure options, perfect for days out or evening entertainment. For commuters and explorers alike, the development provides excellent transport links with easy access to the A595 and Whitehaven railway station, making travel across Cumbria simple and stress-free.
Find Us Easily with what3words: ///tidal.rooftop.alerting – perfect for precise directions and hassle-free visits.
Entrance Hall - Framed by an attractive oak porch, the entrance opens into a welcoming hallway that sets the tone for this home’s premium finish. Inside, solid oak internal doors, some with elegant glazed panels, allow light to flow. The solid oak staircase with white spindles adds a classic feature, instantly creating a sense of quality and craftsmanship.
Lounge - 4.24m x 3.61m (13'11 x 11'10 ) - Positioned at the front of the home, the lounge is a spacious, light-filled room perfect for relaxing or hosting guests. Large windows frame views over the landscaped front garden, while Cat 6 cabling and TV points ensure the room is as functional as it is stylish.
Kitchen Diner Family Room - 7.04m x 3.91m (23'1 x 12'10 ) - The heart of the home is a stunning open-plan kitchen, dining, and family room. The luxurious kitchen, designed and supplied by Maryport Kitchens, features a contemporary central island—perfect for cooking, dining, and socialising. Premium integrated Bosch appliances include a ceramic electric hob, extractor, single oven, combi microwave, fridge freezer, and dishwasher.
This versatile hub of the home also provides French doors open onto a raised patio, offering panoramic fell views and access to the private rear garden—ideal for alfresco dining or entertaining
Utility Room - 3.61m x 1.63m (11'10 x 5'4) - Discreetly located off the kitchen, with matching cabinetry and appliance space to keep the main living area clutter-free.
Downstairs Cloakroom - An elegant, well-placed cloakroom just off the utility room, designed for style and everyday convenience.
First Floor Landing - A bright and welcoming landing providing access to all four bedrooms and the family bathroom. Featuring elegant oak doors and a striking oak staircase with white spindles, it combines practicality with timeless style.
Master Bedroom - 3.61m x 3.30m (11'10 x 10'10) - A spacious retreat at the rear of the property with stunning fell views. Complete with a private ensuite featuring a walk-in shower, towel radiator, and premium fixtures, the master bedroomoffers both comfort and luxury.
Bedroom 2 - 3.91m x 3.20m (12'10 x 10'6) - A spacious double bedroom with front-aspect windows, offering plenty of room for wardrobes and furniture — ideal as a guest room or teenager’s bedroom.
Bedroom 3 - 3.61m x 2.90m (11'10 x 9'6 ) - A bright double bedroom with front-aspect windows, ideal for a home office, guest room, or additional family bedroom.
Bedroom 4 - 3.71m x 2.46m (12'2 x 8'1) - A versatile space with rear-aspect views, perfect for a nursery, study, or cosy single bedroom.
Family Bathroom - Generously proportioned, featuring a contemporary four-piece suite, including a separate walk-in shower and a full-size bath. With a window filling the space with natural light, highlighting modern fixtures and a towel radiator for added comfort.
Driveway & Garage - The block-paved driveway leads to a detached garage with an electric roller door, providing secure parking and additional storage.
Outside - Front & Back Gardens - Landscaped front gardens and a fully fenced rear garden laid to lawn. The raised rear patio, accessed from the French doors, is perfectly placed to enjoy the fell views morning and evening.
Specification - Every home at High Stile Gardens is designed and finished to a high specification as standard, including:
*Energy-efficient windows and doors
*Kitchens with contemporary islands supplied by Maryport Kitchens
*Matching utility room units
*Intergrated Bosch appliances
*Oak internal doors, with a selection of glazed doors on the ground floor
*Solid oak staircases with white spindles
*Bathrooms and en-suites with towel radiators and contemporary fittings
*Family bathroom includes a full-size bath and separate walk-in shower
*Burglar alarms fitted as standard
*Cat 6 cabling to every room, plus TV points
*Electric roller garage doors
*External light to the front and rear
*Block-paved driveways
*Rear gardens fenced, laid to lawn, and complete with raised patio
*10-year new build warranty
Service Charge - A minimal service charge of £200 per year applies, payable only once the development is complete, ensuring the maintenance of communal areas and shared facilities is seamless and hassle-free.
Viewing Arrangements - Viewings are available strictly by appointment. Please be aware that, depending on the stage of construction, some plots may not be accessible for viewing until it is safe for the public to enter the site. Your safety is our priority, and we will arrange guided viewings as soon as each property reaches an appropriate stage. In the meantime, we are happy to provide detailed plans, specifications, and regular progress updates to assist you in making an informed decision.
To discuss the development or arrange a viewing, please contact our Whitehaven Office on or get in touch with Scott Freeman-Wooding directly at .
Moving With Grisdales - Moving is an exciting time but only if everything proceeds smoothly. Whether you are selling, letting, buying or renting, we understand that moving home can be a very stressful and daunting prospect. That's why, at Grisdales, we work together as a team, giving dedicated support and advice every step of the way to help your move run as smoothly and efficiently as possible.
Mortgage Advice Bureau - Grisdales partners with The Right Advice Cumbria, one of the UK’s largest and most highly regarded mortgage brokers, to provide you with expert, personalised mortgage guidance. With access to over 11,000 mortgage products from more than 90 lenders nationwide, we’ll help you find the mortgage that best fits your unique needs—whether you’re buying your first home, moving, remortgaging, or investing in property.
Please note, your home may be repossessed if you do not keep up repayments on your mortgage. Mortgage advice fees apply and vary depending on your circumstances. Fees can be up to 1% of the amount borrowed, with a typical fee around 0.3%.
To discover how we can support you in making your property dreams a reality, contact your nearest Grisdales office today.
Free Market Appraisal - Thinking of moving? Let us help you take the first step with a completely free, no-obligation market valuation of your current home. We’ll provide you with an expert appraisal and recommend an asking price that’s perfectly tailored to the current market—helping to attract maximum interest and boost your chances of a quick, successful sale.
Contact us today on and discover how our local knowledge and personalised service can make all the difference to your move.
Surveys & Valuations - Your new home should live up to all your dreams and expectations. To ensure your purchase is both a sound investment and a place you’ll enjoy with complete confidence, expert advice is essential. At Grisdales, we offer a comprehensive range of survey and valuation services tailored to your needs—each carried out by a qualified Chartered Surveyor with the experience and knowledge you can trust.
The Consumer Protection Regulations 2008 - Please contact us before viewing the property. If there is any point of particular importance to you we will be pleased to provide additional information or to make further enquiries. We will also confirm that the property remains available. This is particularly important if you are contemplating travelling some distance to view the property.
Further Information - For more information, or to discuss the development and available homes in detail, please contact our Land & New Homes Manager, Scott Freeman-Wooding, on , or call our Whitehaven office on .
New Build Warranty - Each G & AM Lawsom home comes with a 10 year ICW Building Warranty.
Notes To Brochure - All details in this brochure are based on current design plans and may be subject to change during construction. Photographs and illustrations may include computer-generated images and may not reflect the exact appearance of individual plots. Prospective purchasers are advised to confirm specific designs, specifications, fixtures, and fittings on site and through the selling agents. It is strongly recommended that buyers carry out their own surveys and make independent enquiries. This brochure does not form part of any contract, warranty, or guarantee.
Brochures
High Stile Gardens, Hensingham, Whitehaven- COUNCIL TAXA payment made to your local authority in order to pay for local services like schools, libraries, and refuse collection. The amount you pay depends on the value of the property.Read more about council Tax in our glossary page.
- Band: TBC
- PARKINGDetails of how and where vehicles can be parked, and any associated costs.Read more about parking in our glossary page.
- Yes
- GARDENA property has access to an outdoor space, which could be private or shared.
- Yes
- ACCESSIBILITYHow a property has been adapted to meet the needs of vulnerable or disabled individuals.Read more about accessibility in our glossary page.
- Ask agent
High Stile Gardens, Hensingham, Whitehaven
Add an important place to see how long it'd take to get there from our property listings.
__mins driving to your place
Get an instant, personalised result:
- Show sellers you’re serious
- Secure viewings faster with agents
- No impact on your credit score



Your mortgage
Notes
Staying secure when looking for property
Ensure you're up to date with our latest advice on how to avoid fraud or scams when looking for property online.
Visit our security centre to find out moreDisclaimer - Property reference 34187825. The information displayed about this property comprises a property advertisement. Rightmove.co.uk makes no warranty as to the accuracy or completeness of the advertisement or any linked or associated information, and Rightmove has no control over the content. This property advertisement does not constitute property particulars. The information is provided and maintained by Grisdales Estate Agents, Whitehaven. Please contact the selling agent or developer directly to obtain any information which may be available under the terms of The Energy Performance of Buildings (Certificates and Inspections) (England and Wales) Regulations 2007 or the Home Report if in relation to a residential property in Scotland.
*This is the average speed from the provider with the fastest broadband package available at this postcode. The average speed displayed is based on the download speeds of at least 50% of customers at peak time (8pm to 10pm). Fibre/cable services at the postcode are subject to availability and may differ between properties within a postcode. Speeds can be affected by a range of technical and environmental factors. The speed at the property may be lower than that listed above. You can check the estimated speed and confirm availability to a property prior to purchasing on the broadband provider's website. Providers may increase charges. The information is provided and maintained by Decision Technologies Limited. **This is indicative only and based on a 2-person household with multiple devices and simultaneous usage. Broadband performance is affected by multiple factors including number of occupants and devices, simultaneous usage, router range etc. For more information speak to your broadband provider.
Map data ©OpenStreetMap contributors.




