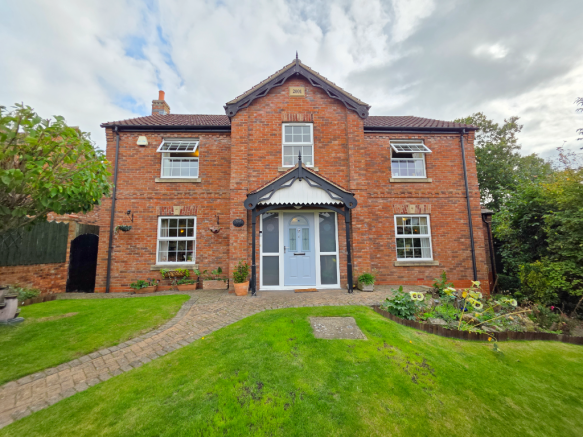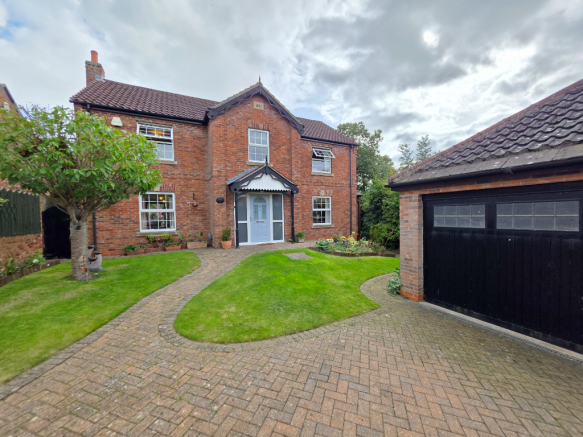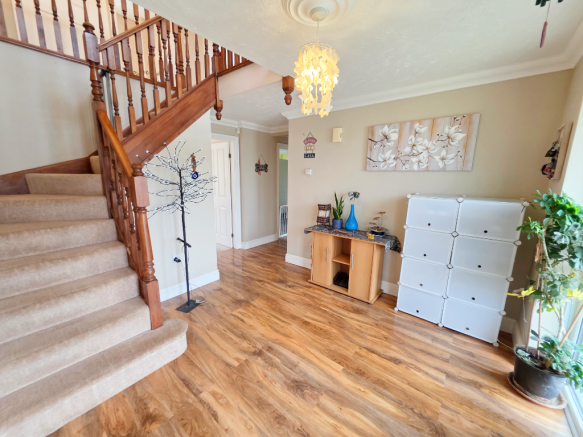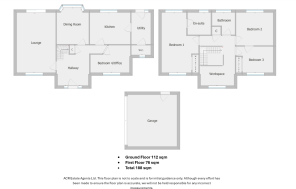Crackle Hill, Westwoodside, DN9

- PROPERTY TYPE
Detached
- BEDROOMS
3
- BATHROOMS
2
- SIZE
2,024 sq ft
188 sq m
- TENUREDescribes how you own a property. There are different types of tenure - freehold, leasehold, and commonhold.Read more about tenure in our glossary page.
Freehold
Key features
- STUNNING PICTURE PERFECT FAMILY HOME
- SITUATED ON A LARGE PLOT ON AN EXCLUSIVE CUL-DE-SAC IN WESTWOODSIDE
- LARGE DRIVE FOR MULTIPLE CARS
- DETACHED DOUBLE GARAGE
- LARGE PRIVATE REAR GARDEN
- GENEROUS MASTER BEDROOM WITH EN-SUITE
- DESIGNER ITALIAN STYLE KITCHEN WITH UTILITY
- EPC RATING C
- BRIGHT AND SPACIOUS DUAL ASPECT LOUNGE
- SEPARATE FORMAL DINING ROOM
Description
Set on a quiet, exclusive residential cul-de-sac in the heart of Westwoodside, this beautiful and spacious detached home is as charming as the kind you would draw as a child - with a storybook façade, serene gardens, and undeniable curb appeal.
________________________________________
Ground Floor Highlights
* Step through the front door into a grand, welcoming entrance hall, a practical yet elegant introduction to this spacious home.
* The dual-aspect lounge is bright, airy, and flooded with natural light thanks to large windows and sliding patio doors that open out onto the garden. A charming, working open fireplace adds warmth and character, creating the perfect space to relax and unwind year-round.
* A separate formal dining room offers the perfect space for entertaining or enjoying family meals.
* At the heart of the home is the spectacular Italian-style Brookmans kitchen - a chef's dream - complete with characterful tiled flooring, gleaming Italian marble worktops, and a magnificent Rosieres range cooker. Whether you are hosting a dinner party or enjoying a family meal, this kitchen combines style with practicality in the most elegant way.
* Adjacent, a fully equipped utility room provides practical space for multiple household appliances and houses the newly installed, annually serviced combi boiler with Halo control hub. Located off the utility room as the downstairs W.C
* Conveniently located on the ground floor is a flexible fourth bedroom, currently used as a home office - ideal for remote work or housing guests.
________________________________________
Upstairs Highlights
* The upper level is just as impressive, beginning with a beautiful workspace - a serene space for reading, working, or pursuing hobbies. A generous linen cupboard offers additional storage.
* The dual-aspect master suite is a true retreat, bathed in natural light and featuring fitted wardrobes and a private en-suite shower room.
* Two further spacious double bedrooms continue the theme of light and comfort, with bedroom three also benefitting from fitted wardrobes.
* The family bathroom is both practical is complete with a full-size bathtub and overhead shower.
________________________________________
Outdoor Paradise
* Step outside and you'll find a large, private rear garden that feels like your own secret escape. Lovingly landscaped with beautiful, planted borders, the garden features a raised decked area perfect for summer entertaining and a bistro-style patio - the ideal spot for morning coffee in the sunshine. A shed adds useful outdoor storage.
* To the front, the home continues to impress with a generous driveway offering ample off-road parking, and a spacious detached double garage with an electric roller door offers further storage.
All of this is beautifully set on a large plot with immaculately landscaped front gardens, adding to the overall fairy-tale charm.
Agent Notes
Floorplans: The floorplans within these particulars are for identification purposes only, they are representational and are not to scale. Accuracy and proportions should be checked by prospective purchasers at the property.
Money Laundering Regulations: In accordance with Anti Money Laundering Regulations, buyers will be required to provide proof of identity once an offer has been accepted (subject to contract) prior to solicitors being instructed.
General: Whilst every care has been taken with the preparation of these particulars, they are only a general guide to the property. These Particulars do not constitute a contract or part of a contract.
- COUNCIL TAXA payment made to your local authority in order to pay for local services like schools, libraries, and refuse collection. The amount you pay depends on the value of the property.Read more about council Tax in our glossary page.
- Ask agent
- PARKINGDetails of how and where vehicles can be parked, and any associated costs.Read more about parking in our glossary page.
- Yes
- GARDENA property has access to an outdoor space, which could be private or shared.
- Yes
- ACCESSIBILITYHow a property has been adapted to meet the needs of vulnerable or disabled individuals.Read more about accessibility in our glossary page.
- Ask agent
Crackle Hill, Westwoodside, DN9
Add an important place to see how long it'd take to get there from our property listings.
__mins driving to your place
Get an instant, personalised result:
- Show sellers you’re serious
- Secure viewings faster with agents
- No impact on your credit score
Your mortgage
Notes
Staying secure when looking for property
Ensure you're up to date with our latest advice on how to avoid fraud or scams when looking for property online.
Visit our security centre to find out moreDisclaimer - Property reference 6cracklehill73. The information displayed about this property comprises a property advertisement. Rightmove.co.uk makes no warranty as to the accuracy or completeness of the advertisement or any linked or associated information, and Rightmove has no control over the content. This property advertisement does not constitute property particulars. The information is provided and maintained by ACR Estate Agents Ltd, Covering Doncaster. Please contact the selling agent or developer directly to obtain any information which may be available under the terms of The Energy Performance of Buildings (Certificates and Inspections) (England and Wales) Regulations 2007 or the Home Report if in relation to a residential property in Scotland.
*This is the average speed from the provider with the fastest broadband package available at this postcode. The average speed displayed is based on the download speeds of at least 50% of customers at peak time (8pm to 10pm). Fibre/cable services at the postcode are subject to availability and may differ between properties within a postcode. Speeds can be affected by a range of technical and environmental factors. The speed at the property may be lower than that listed above. You can check the estimated speed and confirm availability to a property prior to purchasing on the broadband provider's website. Providers may increase charges. The information is provided and maintained by Decision Technologies Limited. **This is indicative only and based on a 2-person household with multiple devices and simultaneous usage. Broadband performance is affected by multiple factors including number of occupants and devices, simultaneous usage, router range etc. For more information speak to your broadband provider.
Map data ©OpenStreetMap contributors.





