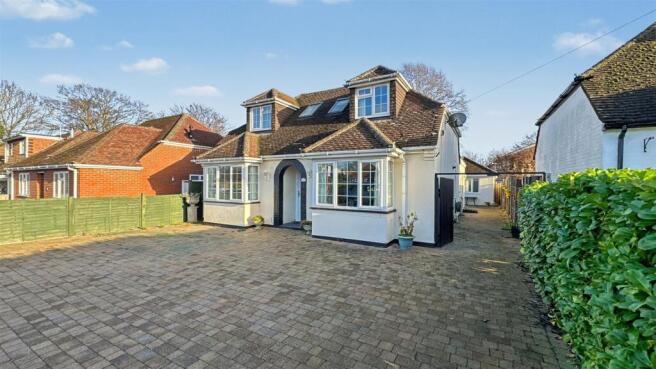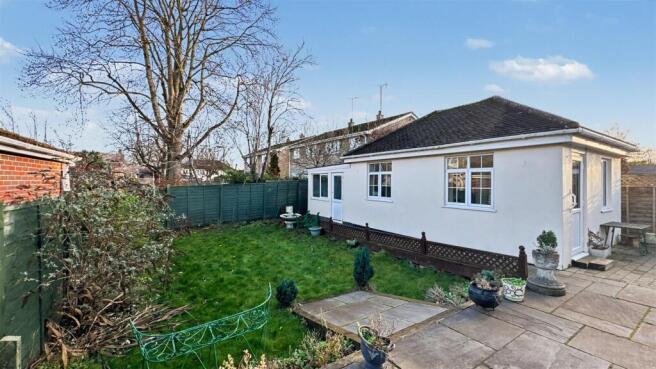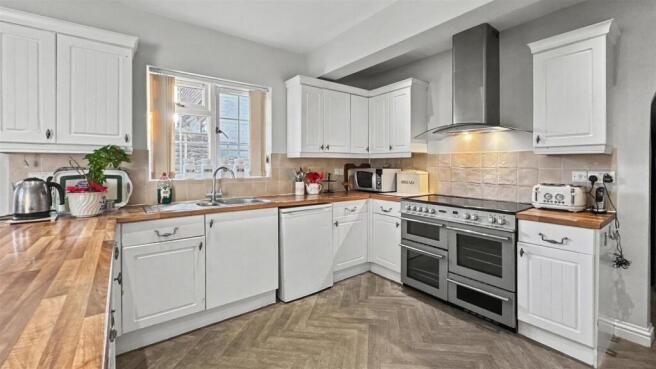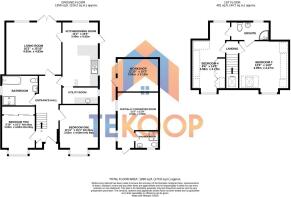4 bedroom house for sale
Fernhill Road, Farnborough

- PROPERTY TYPE
House
- BEDROOMS
4
- BATHROOMS
2
- SIZE
1,839 sq ft
171 sq m
- TENUREDescribes how you own a property. There are different types of tenure - freehold, leasehold, and commonhold.Read more about tenure in our glossary page.
Freehold
Key features
- Four-Bedrooms
- Detached
- Large Lounge
- Stunning Kitchen/Diner
- Detached Annex Potential STPP
- Enclosed & Private Rear Garden
- Fantastic Driveway Space
- No Onward Chain
Description
Inside, natural light moves easily through the living spaces, creating a sense of ease and openness. The flow is effortless—ideal for relaxed evenings, lively weekends, and everything in between.
At the heart of the home, the kitchen brings people together. Thoughtfully designed and open to the dining area, it’s a space made for Sunday roasts, midweek suppers, and those spontaneous moments that become memories.
The bedrooms offer calm and comfort—peaceful retreats to rest, reset, and recharge.
Step outside and exhale. The garden is your own private haven, perfect for morning coffee, evening drinks, or summer gatherings that stretch long into the night. It’s a space that encourages you to slow down and savour.
There’s added potential too. The garage has been partially converted, currently offering a shower room with W/C - opening the door to possible additional living space, subject to planning permission.
With excellent schools, local shops, and green spaces close by, everyday essentials are within easy reach. And for commuters, Farnborough’s transport links make journeys to London and neighbouring towns refreshingly straightforward.
This isn’t just a house—it’s a place to grow, to gather, and to feel at home.
Entrance Hall -
Lounge - 4.93mx4.83m (16'2x15'10) -
Kitchen/Diner - 5.92mx3.40m (19'5x11'2) -
Utility Room -
Bedroom One - 3.63mx4.60m (11'11x15'1) -
Bedroom Two - 4.60mx3.00m (15'1x9'10) -
Bathroom -
First Floor -
Bedroom Three - 4.27mx4.09m (14x13'5) -
Bedroom Four -
Ensuite Shower Room -
Garage Partially Converted -
Outside - To the rear of the property you will discover a fully enclosed private garden, designed with ease of living in mind. This low-maintenance outdoor space is perfect for those who want to enjoy the benefits of a garden without the constant upkeep. Whether you are looking for a safe area for children to play, a secure spot for pets to roam, or simply a peaceful retreat to relax with a morning coffee, this garden delivers. The addition of double gates to the front provides both practicality and versatility—ideal for bringing in larger items, creating additional access, or even offering the potential for further off-road parking if desired.
Moving to the front, the property is set back from the road, giving it a sense of privacy and presence. A generous driveway provides ample parking for multiple vehicles, making it perfectly suited for busy households, visiting family, or anyone who values convenience. There is also scope to extend this parking provision even further, should you wish to create additional spaces—ideal for those with larger vehicles, a caravan, or simply a growing number of cars.
Brochures
Fernhill Road, FarnboroughBrochure- COUNCIL TAXA payment made to your local authority in order to pay for local services like schools, libraries, and refuse collection. The amount you pay depends on the value of the property.Read more about council Tax in our glossary page.
- Band: E
- PARKINGDetails of how and where vehicles can be parked, and any associated costs.Read more about parking in our glossary page.
- Driveway
- GARDENA property has access to an outdoor space, which could be private or shared.
- Yes
- ACCESSIBILITYHow a property has been adapted to meet the needs of vulnerable or disabled individuals.Read more about accessibility in our glossary page.
- Ask agent
Fernhill Road, Farnborough
Add an important place to see how long it'd take to get there from our property listings.
__mins driving to your place
Get an instant, personalised result:
- Show sellers you’re serious
- Secure viewings faster with agents
- No impact on your credit score


Your mortgage
Notes
Staying secure when looking for property
Ensure you're up to date with our latest advice on how to avoid fraud or scams when looking for property online.
Visit our security centre to find out moreDisclaimer - Property reference 34187918. The information displayed about this property comprises a property advertisement. Rightmove.co.uk makes no warranty as to the accuracy or completeness of the advertisement or any linked or associated information, and Rightmove has no control over the content. This property advertisement does not constitute property particulars. The information is provided and maintained by Te Koop, Farnborough. Please contact the selling agent or developer directly to obtain any information which may be available under the terms of The Energy Performance of Buildings (Certificates and Inspections) (England and Wales) Regulations 2007 or the Home Report if in relation to a residential property in Scotland.
*This is the average speed from the provider with the fastest broadband package available at this postcode. The average speed displayed is based on the download speeds of at least 50% of customers at peak time (8pm to 10pm). Fibre/cable services at the postcode are subject to availability and may differ between properties within a postcode. Speeds can be affected by a range of technical and environmental factors. The speed at the property may be lower than that listed above. You can check the estimated speed and confirm availability to a property prior to purchasing on the broadband provider's website. Providers may increase charges. The information is provided and maintained by Decision Technologies Limited. **This is indicative only and based on a 2-person household with multiple devices and simultaneous usage. Broadband performance is affected by multiple factors including number of occupants and devices, simultaneous usage, router range etc. For more information speak to your broadband provider.
Map data ©OpenStreetMap contributors.




