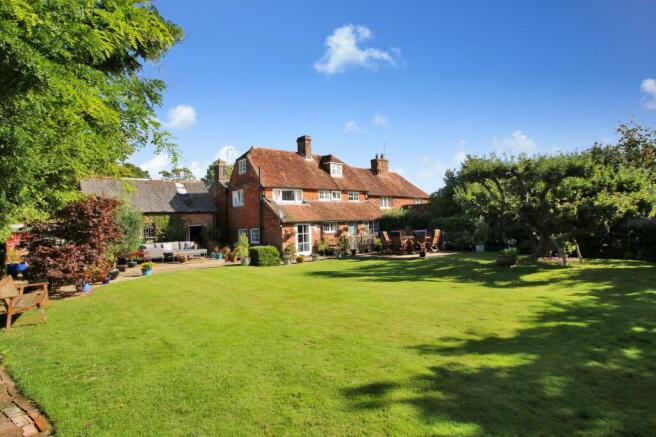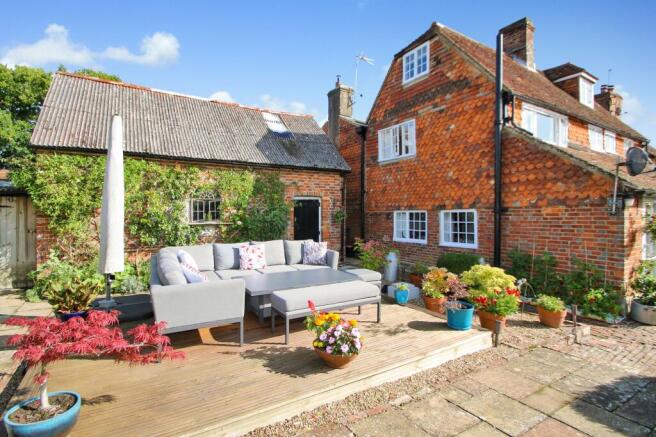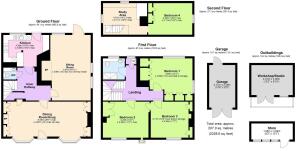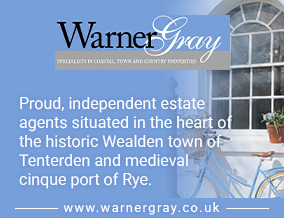
Ashford Road, High Halden, TN26

- PROPERTY TYPE
Cottage
- BEDROOMS
4
- BATHROOMS
2
- SIZE
Ask agent
- TENUREDescribes how you own a property. There are different types of tenure - freehold, leasehold, and commonhold.Read more about tenure in our glossary page.
Freehold
Key features
- Central village location with local shop and pretty village green.
- Stylish interior with a blend of charm and modern design.
- Spacious accommodation with 4 bedrooms and 2 reception rooms
- · Many period features throughout including a large inglenook fireplace
- Stunning garden featuring a rich variety of flowering plants
- Productive vegetable garden, greenhouse and compost area
- Studio / Workshop. Terraces perfect for alfresco dining & gatherings
- Benefitting from off road parking to the front with attached garage
- Viewing highly recommended to fully appreciate all on offer
Description
The garden is a true delight, featuring an array of flowering plants and shrubs, vegetable garden, studio / workshop, terrace areas and the south facing sunny aspect makes it perfect for relaxing and entertaining. Believed to date back to circa 1656, this Grade II Listed historic building has well-documented roots deeply embedded in local heritage and was reputed to be a favoured haunt for smugglers in earlier times and it also served as the George & Dragon village Alehouse in the past.
Today, the current vendors have meticulously maintained and updated the property seamlessly blending the timeless charm of a traditional period cottage with modern design. Throughout the home, the stylish light décor enhances the sense of space and light, while features such as the wonderful inglenook fireplace, lantern light window, exposed timbers and brickwork all add warmth and appeal to this inviting family home.
GROUND FLOOR
8.56m x 3.96m
The accommodation comprises the following with approximate dimensions : Front door opens into this welcoming SNUG / DINING ROOM with two charming bay windows to the front, the snug features display shelving and cupboards to either side of the attractive brick fireplace. Built in shallow shelved cupboard. The dining room again has useful fitted cupboards. Door to :
INNER HALL
INNER HALL Stairs to the first floor. Door to
CLOAKROOM
Modern white suite comprising low level w.c. Wash hand basin with mixer tap with storage cupboard below. Extractor fan.
SITTING ROOM
6.07m x 3.96m
SITTING ROOM (measurements excluding chimney breast). A spacious double aspect room with a wonderful inglenook fireplace with brick surrounds and bressummer beam. Window to the side and rear with French doors opening to the terrace and garden.
KITCHEN
4.39m x 3.1m
The bright, well-equipped kitchen offers generous worksurface space with shaker-style drawers, base units and matching wall-mounted cupboards. Sink unit with drainer and mixer tap, built-in hob and double oven below, along with an integrated fridge and dishwasher. A window and stable door provide plenty of natural light and offer lovely views of the garden.
FIRST FLOOR
Window to the rear. Buit in airing cupboard. Stairs to the second floor. Doors to :
BEDROOM 1
3.84m x 3.66m
(excluding cupboards). Double aspect room with windows overlooking the rear and side garden. Fitted wardrobes to one wall and to the other side further built in cupboards with hanging space and shelving. A door opens to a large cupboard currently being used for storage. We understand that as plumbing is already in place it offers potential for a shower / cloakroom.
BEDROOM 2
4.45m x 3.53m
Window to the front. Cupboards with hanging and shelving. Concealed small ‘lantern’ window. Interconnecting door to bedroom 3 (not currently used).
BEDROOM
3.71m x 3.53m
(excluding cupboards). Window to the front. Feature brick fireplace and chimney breast with built in cupboards either side.
SHOWER ROOM
Contemporary white suite comprising large tiled shower cubicle with shower, low level and wash hand basin with mixer tap. Storage cupboards. Heated towel rail. Display recess with lighting. Window to the rear garden.
SECOND FLOOR
4.32m x 3.71m
Landing / Study Area maximum measurements. Fitted shelving to side of stairs. Window to the rear. Open through to ;
ATTIC BEDROOM 4
4.32m x 3.1m
A flexible room with window to the side. Please note there are sloping ceilings and restricted headroom to the second floor.
OUTSIDE
To the front of the property is off road parking space for up to four vehicles and access to the attached GARAGE 13’8 x 8’5 with double doors to the front and personal door into the rear garden. The wonderful large garden is bound to appeal to the most enthusiastic of gardeners, having been lovingly created and tended with a charming brick path to the rear, feature millstone and two decked terrace areas offering ideal places to sit and relax and for alfresco dining.
The attractive lawned garden is filled with an array of flowers, herbaceous borders, trees, plants and shrubs providing colour and interest through the seasons. There is a useful store 13`1 x 5’2, and tucked away to one side is a woodstore, greenhouse, oil tank, compost / potting area and a productive vegetable garden. The large workshop / studio 13’2 x 9’11 is suitable for many purposes, for those keen on DIY or as a artist studio etc.
SERVICES
Mains water, electricity and drainage. Oil central heating. Local Authority: Ashford Borough Council. Locationfinder : what3words ///provide.pirate.tightest
We understand that the property has had three-phase electricity installed, which could be beneficial for anyone planning to add an electric vehicle charger at the front.
AGENTS NOTE
The area in front of the garage is not part of the property, and parking on it is not permitted. This area must be kept clear at all times to ensure access to the garage.
Brochures
WarnerGray Brochure- COUNCIL TAXA payment made to your local authority in order to pay for local services like schools, libraries, and refuse collection. The amount you pay depends on the value of the property.Read more about council Tax in our glossary page.
- Band: E
- PARKINGDetails of how and where vehicles can be parked, and any associated costs.Read more about parking in our glossary page.
- Yes
- GARDENA property has access to an outdoor space, which could be private or shared.
- Yes
- ACCESSIBILITYHow a property has been adapted to meet the needs of vulnerable or disabled individuals.Read more about accessibility in our glossary page.
- Ask agent
Energy performance certificate - ask agent
Ashford Road, High Halden, TN26
Add an important place to see how long it'd take to get there from our property listings.
__mins driving to your place
Get an instant, personalised result:
- Show sellers you’re serious
- Secure viewings faster with agents
- No impact on your credit score
Your mortgage
Notes
Staying secure when looking for property
Ensure you're up to date with our latest advice on how to avoid fraud or scams when looking for property online.
Visit our security centre to find out moreDisclaimer - Property reference 83ab5559-d442-4854-a839-6218aa1b8f7f. The information displayed about this property comprises a property advertisement. Rightmove.co.uk makes no warranty as to the accuracy or completeness of the advertisement or any linked or associated information, and Rightmove has no control over the content. This property advertisement does not constitute property particulars. The information is provided and maintained by WarnerGray, Tenterden. Please contact the selling agent or developer directly to obtain any information which may be available under the terms of The Energy Performance of Buildings (Certificates and Inspections) (England and Wales) Regulations 2007 or the Home Report if in relation to a residential property in Scotland.
*This is the average speed from the provider with the fastest broadband package available at this postcode. The average speed displayed is based on the download speeds of at least 50% of customers at peak time (8pm to 10pm). Fibre/cable services at the postcode are subject to availability and may differ between properties within a postcode. Speeds can be affected by a range of technical and environmental factors. The speed at the property may be lower than that listed above. You can check the estimated speed and confirm availability to a property prior to purchasing on the broadband provider's website. Providers may increase charges. The information is provided and maintained by Decision Technologies Limited. **This is indicative only and based on a 2-person household with multiple devices and simultaneous usage. Broadband performance is affected by multiple factors including number of occupants and devices, simultaneous usage, router range etc. For more information speak to your broadband provider.
Map data ©OpenStreetMap contributors.








