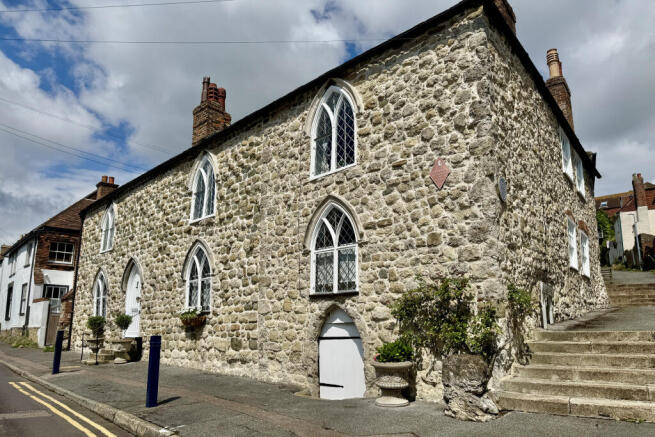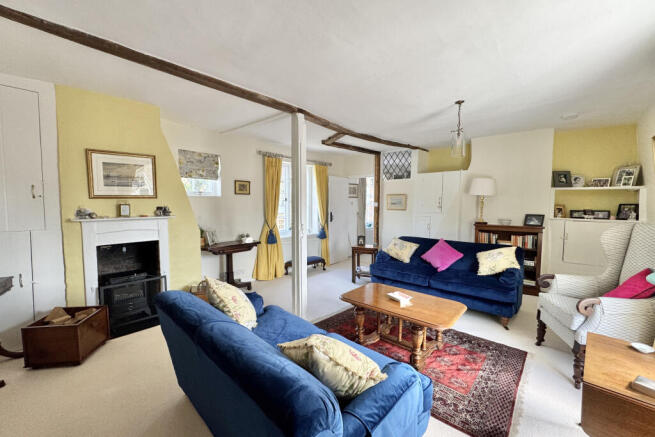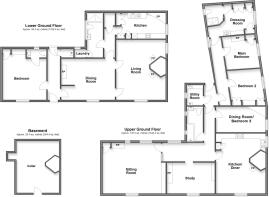4 bedroom detached house for sale
Church Hill, Hythe, Kent

- PROPERTY TYPE
Detached
- BEDROOMS
4
- BATHROOMS
3
- SIZE
Ask agent
- TENUREDescribes how you own a property. There are different types of tenure - freehold, leasehold, and commonhold.Read more about tenure in our glossary page.
Freehold
Key features
- Grade II listed remarkable and historically significant building
- Four bedrooms & three bathrooms
- Ideal for multi-generational living or a separate rental opportunity
- Period features throughout
- Garage en bloc with power & lighting
- Beautifully landscaped rear garden
Description
The ground floor apartment, One Centuries, is accessed via Bartholomew Street, while Two Centuries, located on the upper ground floor, is approached through a gate on Church Hill. This gate leads beneath a canopy of wisteria to a charming walled courtyard garden that, once closed, offers a peaceful and private retreat. The building has been carefully and tastefully restored by the current owner, both inside and out, and now boasts a stylish yet sensitive presentation that highlights many period details such as exposed beams and original fireplaces.
Each apartment offers its own distinctive layout. The upper ground floor apartment, Two Centuries, features a beautiful sitting room bathed in natural light from impressive Gothic windows, a versatile dining room or third bedroom, a study, a spacious kitchen/dining area, two bedrooms, a dressing room with shower room, a separate bathroom, and a utility room. The ground floor apartment is equally adaptable, currently configured with one bedroom, two reception rooms, a kitchen, and a shower room. It also enjoys its own attractive courtyard garden. Additionally, the property benefits from a generous garage equipped with power, lighting, an electric car charging point and automated roller door.
Situated just off Hythe's high street, which offers a good selection of independent shops, cafes, bars, restaurants and pubs as well as the all-important Waitrose store, Iceland, Sainsbury's and Aldi. The historic Royal Military canal runs through the centre of the town and Hythe enjoys an unspoilt promenade. Doctors surgeries, dentists, library and council offices are all also located within the general town centre area. High speed rail services are available from both Folkestone railway stations giving fast access to London St Pancras in just over fifty minutes. The M20 Motorway, Channel Tunnel Terminal and Port of Dover are also easily accessed by car.
UPPER GROUND FLOOR - TWO CENTURIES
ENTRANCE HALL
with solid oak door with glazed panel, tiled flooring
HALL
with engineered oak flooring
SITTING ROOM
5.49m x 4.78m
with fireplace recess with original cupboard to side, feature arched leaded window overlooking front, feature exposed beams, leaded window overlooking garden with views to St Leonards church, radiators
STUDY
4.5m x 2.9m
with cast iron fireplace with original cupboards to side and built in bookcases, access to loft, feature arched leaded window overlooking front, radiator
KITCHEN/BREAKFAST ROOM
5.67m x 4.65m
with a selection of high and low level shaker style kitchen cupboards, integrated dishwasher, integrated double oven, wood effect worktops, inset stainless steel sink with mixer tap over, five ring gas hob with extractor fan over, tiled splash back, integrated fridge/freezer, former fireplace recess with log burner, feature arched lead window overlooking front, sash window to side, radiator
DINING ROOM/BEDROOM 3
4.55m x 2.49m
with fireplace recess, sash window overlooking side, radiator
BATHROOM
with tiled flooring, panelled bath with Aqualisa shower & glass screen, low level WC with concealed cistern incorporated into modern storage cupboard with granite top & hand basin side, localised tiling, mirrored wall mounted cupboards, two windows overlooking side, heater towel radiator
UTILITY ROOM
with low level kitchen cupboards, granite effect worktops, hand basin with mixer tap over, localised tiling, space and plumbing for washing machine, wall mounted gas fired boiler, sash window to side overlooking rear garden
INNER HALL
with tiled flooring, lead light window overlooking rear garden, radiator
BEDROOM 1
3.15m x 3.13m
with build in wardrobes, feature fireplace with cupboard to side, feature arched leaded window overlooking side with fitted shutters, radiator
BEDROOM 2
3.43m x 3.13m
with engineered oak flooring, feature fireplace with original cupboards to side, feature arched leaded window overlooking side with fitted shutters, radiator
DRESSING ROOM (measured into fitted wardrobes)
4.24m x 2.82m
with engineered oak flooring, range of fitted wardrobes with matching vanity unit with quartz top, wash basin with mixer tap over, feature arched leaded window overlooking side with fitted shutters, radiator
SHOWER ROOM WITH WC
with tiled flooring, low level WC with concealed cistern, walk in shower with glass shower screen, window overlooking garden, heated towel radiator
GROUND FLOOR - ONE CENTURIES
ENTRANCE HALL
with historic original arched door, brick paved flooring, feature exposed timbers to ceiling, door leading to rear garden
BEDROOM
4.4m x 4.12m
with fireplace surround with original cupboards to side, feature arched window to front, radiator
EN-SUITE CLOAKROOM
with low level WC, hand basin with taps over, window to side
DINING ROOM
4.65m x 3.76m
with inglenook fireplace, exposed timbers to ceiling, feature arched window overlooking front, radiator
SITTING ROOM
5.57m x 4.6m
with fireplace recess, exposed timbers to ceiling, feature, arched window overlooking front, sash window overlooking side, radiator
INNER HALL
with built in cupboard
KITCHEN
4.88m x 2.62m
with a selection of high and low level kitchen cupboards, laminate worktops, inset one & a half bowl stainless steel sink, four ring gas hob, tiled splash backs, integrated eye level oven, integrated fridge/freezer, built in cupboards, sash window overlooking side
SHOWER ROOM
with low level WC, hand basin with taps over, window to side, walk in shower, heated towel radiator, recess with space & plumbing for washing machine
OUTSIDE
Access to Centuries is gained through an impressive gate with an entry phone system, set into the original ragstone boundary wall. This leads onto a path laid with natural stone, which guides you to a spacious terrace bordered by raised planting beds. These are filled with a rich mix of shrubs, perennials, and other plants, including an acer, an apple tree, lavender, and a stunning wisteria that cascades along the side of the building.
A decorative trellis screen, adorned with jasmine and other climbing plants, discreetly separates another section of the garden. Here, a circular lawn sits at the centre, encircled by similarly planted raised beds. From this tranquil space, a set of steps descends to the lower ground level, where a second natural stone terrace provides an additional outdoor area.
UNDERCROFT
6.48m x 3.58m
with feature arched door from street level, exposed stone walls, original steps leading to ground floor which is currently sealed, lighting & electricity supply
GARAGE (measured to maximum points)
5.67m x 3.84m
with power, electric car charging point & electric roller door
- COUNCIL TAXA payment made to your local authority in order to pay for local services like schools, libraries, and refuse collection. The amount you pay depends on the value of the property.Read more about council Tax in our glossary page.
- Band: E
- PARKINGDetails of how and where vehicles can be parked, and any associated costs.Read more about parking in our glossary page.
- Yes
- GARDENA property has access to an outdoor space, which could be private or shared.
- Yes
- ACCESSIBILITYHow a property has been adapted to meet the needs of vulnerable or disabled individuals.Read more about accessibility in our glossary page.
- Ask agent
Energy performance certificate - ask agent
Church Hill, Hythe, Kent
Add an important place to see how long it'd take to get there from our property listings.
__mins driving to your place
Get an instant, personalised result:
- Show sellers you’re serious
- Secure viewings faster with agents
- No impact on your credit score
Your mortgage
Notes
Staying secure when looking for property
Ensure you're up to date with our latest advice on how to avoid fraud or scams when looking for property online.
Visit our security centre to find out moreDisclaimer - Property reference LDW-40863434. The information displayed about this property comprises a property advertisement. Rightmove.co.uk makes no warranty as to the accuracy or completeness of the advertisement or any linked or associated information, and Rightmove has no control over the content. This property advertisement does not constitute property particulars. The information is provided and maintained by Rogans Estate Agents, Hythe. Please contact the selling agent or developer directly to obtain any information which may be available under the terms of The Energy Performance of Buildings (Certificates and Inspections) (England and Wales) Regulations 2007 or the Home Report if in relation to a residential property in Scotland.
*This is the average speed from the provider with the fastest broadband package available at this postcode. The average speed displayed is based on the download speeds of at least 50% of customers at peak time (8pm to 10pm). Fibre/cable services at the postcode are subject to availability and may differ between properties within a postcode. Speeds can be affected by a range of technical and environmental factors. The speed at the property may be lower than that listed above. You can check the estimated speed and confirm availability to a property prior to purchasing on the broadband provider's website. Providers may increase charges. The information is provided and maintained by Decision Technologies Limited. **This is indicative only and based on a 2-person household with multiple devices and simultaneous usage. Broadband performance is affected by multiple factors including number of occupants and devices, simultaneous usage, router range etc. For more information speak to your broadband provider.
Map data ©OpenStreetMap contributors.




