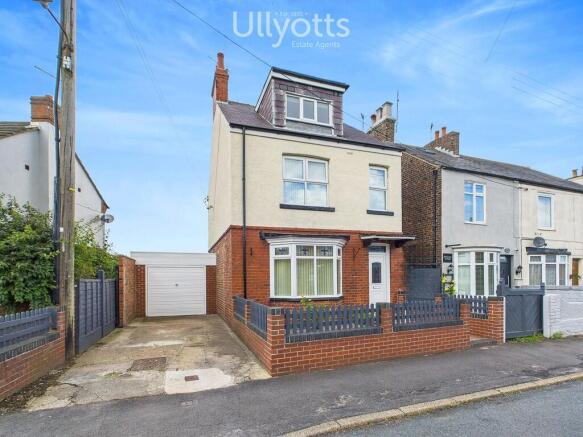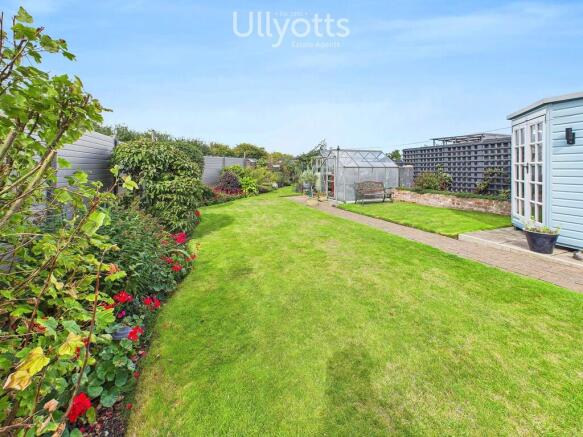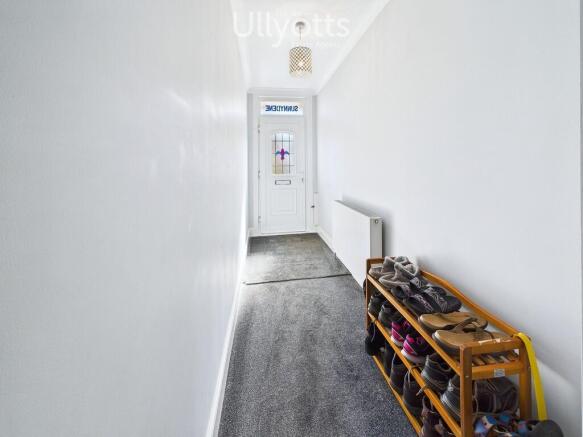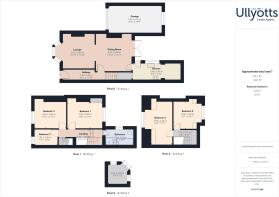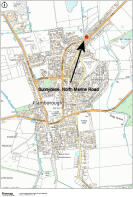North Marine Road, Flamborough

- PROPERTY TYPE
Detached
- BEDROOMS
5
- BATHROOMS
1
- SIZE
Ask agent
- TENUREDescribes how you own a property. There are different types of tenure - freehold, leasehold, and commonhold.Read more about tenure in our glossary page.
Freehold
Key features
- Five Bedrooms
- Detached House
- Well Presented
- Immaculate Rear Garden
- Modern Kitchen
- Well Equipped Bathroom
- Off Road Parking & Garage
- Gas CH & uPVC DG
Description
This property has only had two owners and has been cherished by the current family for many years, making it an exceptional family home. Originally built by Wards Builders, who were local to Flamborough, it combines character and quality craftsmanship.
Flamborough is a picturesque coastal village offering a mix of traditional cottages, modern homes, and character properties, some of which are within walking distance to the coast and the famous working Flamborough Lighthouse. Amenities within the village include a Co-op food market, public houses, cafés and popular eateries such as The North Star and Seabirds. Flamborough Primary School provides education for children aged 3 to 11. The Danes Dyke Nature Reserve is nearby as is the Bridlington Links Golf Course.
Bridlington, the closest town to Flamborough, offers a fantastic range of family-friendly attractions and amenities. From its modern leisure centre and the famous Bridlington Spa hosting concerts and shows, to a variety of restaurants, cafés and ice-cream parlours, there is something for everyone. Families can also enjoy the charming land train, nearby animal parks and plenty of seaside fun, making it a vibrant destination all year round.
ENTRANCE HALL 11' 10" x 3' 11" (3.62m x 1.20m) Entrance to the property is via a charming stained glass UPVC door, with the property name displayed in a decorative stained-glass panel above. This opens into a spacious main entrance hall, providing space for coats and shoes, along with a radiator. From here, stairs rise to the first-floor landing and a door leads directly into the dining area.
LOUNGE 12' 10" x 11' 10" (3.92m x 3.63m) The lounge is a bright and inviting space, featuring a charming bay window to the front, elegant coving, wall lighting, and a radiator. A feature gas fire set within a decorative surround creates a focal point, while an archway provides a seamless transition into the dining room.
DINING ROOM 13' 10" x 12' 11" (4.24m x 3.96m) The dining area is a perfect space for dining and entertaining with elegant coving, a feature gas fire with a decorative surround and a radiator. There is ample space for a dining table, a door leading into the kitchen and French doors opening out onto the beautifully maintained rear garden.
KITCHEN 17' 8" x 6' 2" (5.40m x 1.89m) The kitchen has been recently refitted with a stylish range of grey gloss base and drawer units, complemented by contrasting white gloss wall units and a worktop above, all set against pale wood-effect click flooring. A 1½ bowl composite sink with mixer tap sits beneath a side-facing window overlooking the patio, while a skylight offers additional natural light. Integrated appliances include a microwave, dishwasher, washing machine, double Belling oven, 5-ring gas hob and extractor fan, with space also available for a fridge-freezer. Additional features include an understairs storage cupboard, a modern vertical radiator and a glazed UPVC door providing direct access to the garden.
FIRST FLOOR LANDING 11' 5" x 2' 9" (3.48m x 0.85m) The first-floor half landing provides access to the family bathroom, with steps leading up to the main landing. From here, doors open to the first three bedrooms and a further door leads to the staircase up to the second-floor landing.
BEDROOM 1 12' 10" x 9' 8" (3.93m x 2.95m) The master bedroom offers a rear-facing window with views over the garden, a radiator and a built-in storage cupboard with shelving, perfect for clothing, towels or linen and also houses the gas central heating boiler.
BEDROOM 2 11' 10" x 9' 10" (3.63m x 3.02m) With a front facing window, filling the room with natural light and is fitted with a radiator.
BEDROOM 3 8' 6" x 5' 11" (2.60m x 1.81m) The third bedroom features a front-facing window and is fitted with a radiator.
BATHROOM The family bathroom is generously proportioned and well equipped offering a panelled bath, wash hand basin, WC and a corner shower unit with sliding doors, a wet wall surround and thermostatic shower. Fully tiled walls, inset spotlighting, a heated towel rail, an extractor fan, and a side-facing window create a bright and functional space.
SECOND FLOOR LANDING 8' 10" x 5' 8" (2.71m x 1.73m) The second-floor landing is bright and airy, featuring a rear-facing Velux window and providing access to the two further bedrooms.
BEDROOM 4 16' 3" x 7' 11" (4.95m x 2.42m) Bedroom four is a generously sized room, featuring a front-facing window, a radiator, and boarded eaves storage, providing convenient storage space.
BEDROOM 5 10' 1" x 10' 7" (3.09m x 3.25m) Bedroom five features a rear-facing window, a radiator and boarded eaves storage.
CENTRAL HEATING The property benefits from gas fired central heating to radiators. The boiler also provides domestic hot water.
DOUBLE GLAZING The property benefits from uPVC double glazing throughout.
PARKING/GARAGE 9' 10" x 19' 9" (3.02m x 6.02m) Parking is available to the side of the property along with a garage with an up-and-over door, power and lighting. The garage also features a rear-facing window and a personal door providing direct access to the garden, offering both convenience and versatility.
OUTSIDE To the front, the property is set back from the road behind a fence-topped wall, with a paved pathway leading to the entrance. A gravelled area, currently enhanced with potted plants adds a vibrant splash of colour.
To the rear, the secure garden features a generous patio area boarded with a raised bed, currently used as a seating space, which could also serve as an outdoor dining area thanks to direct access from the kitchen and dining room. Beyond the patio lies a lush lawn bordered with colourful shrubs and plants, alongside apple, plum, and pear trees and two greenhouses.
SUMMERHOUSE 7' 4" x 7' 5" (2.26m x 2.28m) The summerhouse, with power connected, offers a charming and versatile space, ideal for a morning coffee or an evening wine. It could just as easily be used as a craft room, home office, or children's play area, providing an additional usable space within this already generous home.
TENURE We understand that the property is freehold and is offered with vacant possession upon completion.
SERVICES All mains services are available at the property.
COUNCIL TAX BAND - C
ENERGY PERFORMANCE CERTIFICATE - RATED D
NOTE Measurements in the bedrooms are the usable space only up to the furniture.
Heating systems and other services have not been checked.
All measurements are provided for guidance only.
None of the statements contained in these particulars as to this property are to be relied upon as statements or representations of fact. In the event of a property being extended or altered from its original form, buyers must satisfy themselves that any planning regulation was adhered to as this information is seldom available to the agent.
Floor plans are for illustrative purposes only.
VIEWING Strictly by appointment with Ullyotts Option 1
Regulated by RICS
Brochures
Sunnydene- COUNCIL TAXA payment made to your local authority in order to pay for local services like schools, libraries, and refuse collection. The amount you pay depends on the value of the property.Read more about council Tax in our glossary page.
- Ask agent
- PARKINGDetails of how and where vehicles can be parked, and any associated costs.Read more about parking in our glossary page.
- Garage,Off street
- GARDENA property has access to an outdoor space, which could be private or shared.
- Yes
- ACCESSIBILITYHow a property has been adapted to meet the needs of vulnerable or disabled individuals.Read more about accessibility in our glossary page.
- Ask agent
North Marine Road, Flamborough
Add an important place to see how long it'd take to get there from our property listings.
__mins driving to your place
Get an instant, personalised result:
- Show sellers you’re serious
- Secure viewings faster with agents
- No impact on your credit score
Your mortgage
Notes
Staying secure when looking for property
Ensure you're up to date with our latest advice on how to avoid fraud or scams when looking for property online.
Visit our security centre to find out moreDisclaimer - Property reference 103066013801. The information displayed about this property comprises a property advertisement. Rightmove.co.uk makes no warranty as to the accuracy or completeness of the advertisement or any linked or associated information, and Rightmove has no control over the content. This property advertisement does not constitute property particulars. The information is provided and maintained by Ullyotts, Bridlington. Please contact the selling agent or developer directly to obtain any information which may be available under the terms of The Energy Performance of Buildings (Certificates and Inspections) (England and Wales) Regulations 2007 or the Home Report if in relation to a residential property in Scotland.
*This is the average speed from the provider with the fastest broadband package available at this postcode. The average speed displayed is based on the download speeds of at least 50% of customers at peak time (8pm to 10pm). Fibre/cable services at the postcode are subject to availability and may differ between properties within a postcode. Speeds can be affected by a range of technical and environmental factors. The speed at the property may be lower than that listed above. You can check the estimated speed and confirm availability to a property prior to purchasing on the broadband provider's website. Providers may increase charges. The information is provided and maintained by Decision Technologies Limited. **This is indicative only and based on a 2-person household with multiple devices and simultaneous usage. Broadband performance is affected by multiple factors including number of occupants and devices, simultaneous usage, router range etc. For more information speak to your broadband provider.
Map data ©OpenStreetMap contributors.
