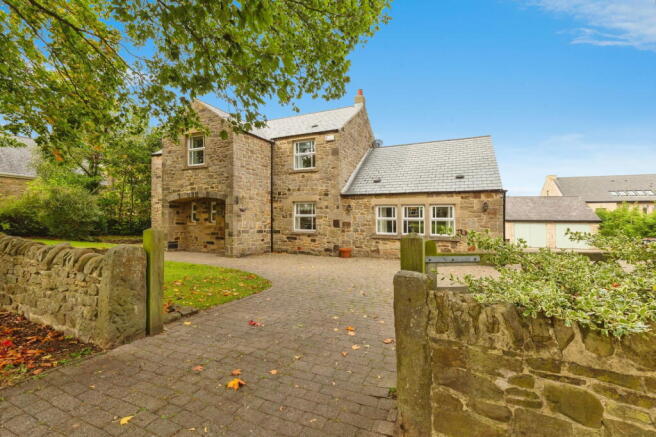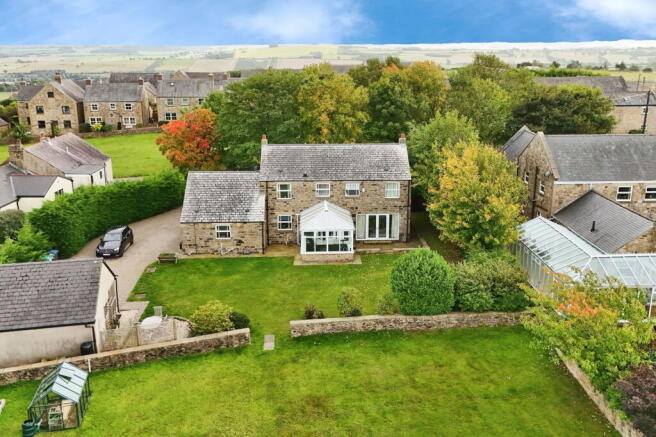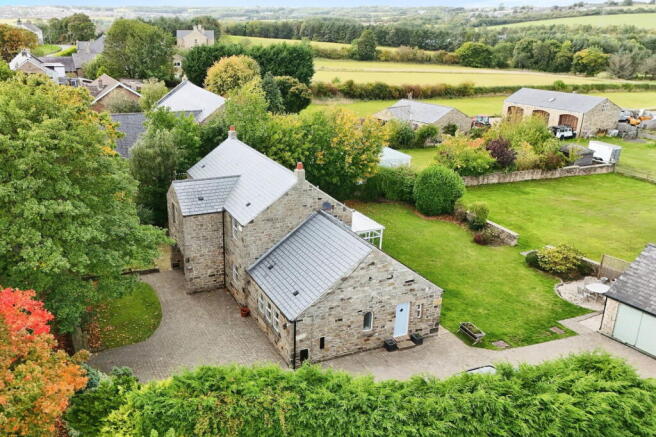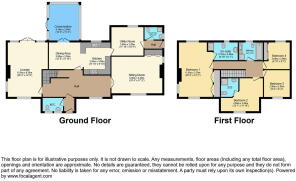Iveston Lane, Consett, DH8 7TB

- PROPERTY TYPE
Detached
- BEDROOMS
4
- BATHROOMS
4
- SIZE
Ask agent
- TENUREDescribes how you own a property. There are different types of tenure - freehold, leasehold, and commonhold.Read more about tenure in our glossary page.
Freehold
Key features
- Spectacular Views
- Extensive Grounds
- Rural Yet Convenient Location
- Detached Double Garage
- Private Block- Paved Drive
- Fantastic Parking Facilities For Multiple Vehicles
- Extremely Well Presented
- Viewing Highly Recommended QUOTE REF RH0990
Description
Contact 7 days a week to arrange a viewing quoting ref:RH0990
Nestled on the north side of the picturesque village green in the highly sought-after village of Iveston, this stunning stone-built four bedroom detached home offers a perfect blend of traditional craftsmanship and modern living. Beautifully presented throughout, the property provides spacious, well-maintained accommodation ideally suited for family life. Generously sized rooms are complemented by high-quality finishes, creating a warm and inviting atmosphere that balances character with contemporary comfort.
This attractive home is a rare opportunity to enjoy village living in a modern setting, just moments from open countryside yet within easy reach of local amenities and transport links.
The property features an extensive driveway, beautifully block paved, providing a welcoming approach. It leads to a double garage and offers ample parking space, comfortably accommodating multiple vehicles. The well-designed driveway enhances both the practicality and aesthetic appeal of the property, ensuring convenient access for residents and visitors alike.
Internally, the residence benefits from efficient gas-fired central heating and double glazing throughout, ensuring comfort and energy efficiency throughout the year. Perfect for family living, this home skilfully combines classic charm with modern convenience in an idyllic setting.
Upon entering, you are greeted by an entrance lobby featuring tiled flooring, which includes a convenient cloakroom and WC. Adjacent to this space is the spacious entrance hall, finished with warm, elegant hardwood flooring that extends throughout the area. This hall serves as a central point, providing ample space for seating, signage, or decorative features, and seamlessly leads to various parts of the property.
This beautifully appointed kitchen truly is the heart of the home, seamlessly combining contemporary style with everyday functionality in a bright, open-plan layout. Impeccably designed, it features a comprehensive range of sleek wall and base units, finished with striking black granite worktops that boast a subtle sparkle, adding a refined touch of luxury. A modern inset sink sits flush beneath the countertop for a clean, minimalist look, while a high-quality range cooker with an overhead extractor makes cooking a pleasure. Integrated appliances including a built-in dishwasher and microwave offer modern convenience without disrupting the elegant aesthetic. The space is grounded by rich natural hardwood flooring, enhancing warmth and sophistication.
Flowing seamlessly into the adjoining dining area, you'll find a contemporary dining table that provides the perfect setting for family meals, entertaining guests, or simply enjoying a quiet morning coffee. French doors open onto a light-filled conservatory, currently used as a home gym, all framed by breath-taking countryside views bringing the outdoors in and offering a peaceful, multi-functional extension of the living space.
Adding to the home's practicality is a spacious utility room featuring large tiled flooring, wall and base units, and black sparkle granite worktops. It includes a sink, space for a washing machine, an American-style fridge freezer, and a wine storage area. The well-equipped utility/boot room provides easy access to the rear hall and a convenient shower room ideal for busy family life or muddy boots after countryside walks. A back door leads directly to the garden, enhancing outdoor accessibility. The room is further enhanced by a stylish wall-mounted radiator, ensuring warmth and comfort throughout the seasons.
Double doors lead into a spacious sitting room featuring a stunning marble fireplace as the focal point. The room is beautifully illuminated by three large windows that flood the space with natural light and offer lovely views. Built-in storage units provide practical and stylish solutions for organisation, enhancing the room's functionality and charm. The ceiling is adorned with coving and a decorative ceiling rose, complemented by a radiator. Additionally, a feature frosted window adds a touch of elegance and privacy.
The lounge is currently used as an office space and features coving for added elegance. A cosy wood burner creates a warm and inviting atmosphere. The room has a hardwood floor and a large front window that floods the space with natural light. French doors lead out to the rear garden, where a patio provides an ideal outdoor area. Additional highlights include two radiators for comfort and a decorative frosted window that adds a stylish touch.
A wide, central galleried landing connects to the master bedroom, which benefits from windows to both the front and rear, allowing for abundant natural light. The spacious master suite is enhanced by fitted wardrobes offering ample storage space. It features a private en-suite bathroom equipped with a large shower, WC. The en-suite also includes a vanity hand basin with cupboard below, all complemented by fully tiled walls and a tiled floor for added convenience and comfort.
The second bedroom is located at the front of the property, features charming beam that add character to the space. This includes a private en-suite shower room with a WC and a hand basin with a cupboard below for convenient storage, offering comfort and privacy for guests.
Two additional bedrooms of similar size are situated on the upper floor. One, located at the rear, features built-in wardrobes and offers wonderful countryside views. The other, at the front of the property, is currently used as a nursery. These bedrooms share a luxurious family bathroom, equipped with a double-ended bath, vanity hand basin, WC, and a separate shower cubicle with black splashback. The bathroom boasts fully tiled walls, a large heated towel rail, and a window to the rear, completing the upper level.
This property continues to impress, especially with its expansive rear garden a true sanctuary for relaxation and outdoor living. The generous outdoor space features a beautifully manicured lawn, complemented by mature plants, trees, and shrubs that enhance its natural charm. Perfect for gardening enthusiasts and outdoor enthusiasts alike, the garden offers endless possibilities for landscaping, whether you dream of vibrant flower beds or a playful area for children. A sunny patio area near the double garage, which is equipped with electric, provides an ideal spot for outdoor gatherings and alfresco dining. With stunning countryside views, this outdoor retreat offers a peaceful rural escape. Its spacious design ensures ample room for outdoor activities, making it an idyllic paradise you won’t want to miss.
Don’t miss the opportunity to make this exceptional property your own!
- COUNCIL TAXA payment made to your local authority in order to pay for local services like schools, libraries, and refuse collection. The amount you pay depends on the value of the property.Read more about council Tax in our glossary page.
- Ask agent
- PARKINGDetails of how and where vehicles can be parked, and any associated costs.Read more about parking in our glossary page.
- Yes
- GARDENA property has access to an outdoor space, which could be private or shared.
- Yes
- ACCESSIBILITYHow a property has been adapted to meet the needs of vulnerable or disabled individuals.Read more about accessibility in our glossary page.
- Ask agent
Iveston Lane, Consett, DH8 7TB
Add an important place to see how long it'd take to get there from our property listings.
__mins driving to your place
Get an instant, personalised result:
- Show sellers you’re serious
- Secure viewings faster with agents
- No impact on your credit score
Your mortgage
Notes
Staying secure when looking for property
Ensure you're up to date with our latest advice on how to avoid fraud or scams when looking for property online.
Visit our security centre to find out moreDisclaimer - Property reference S1452170. The information displayed about this property comprises a property advertisement. Rightmove.co.uk makes no warranty as to the accuracy or completeness of the advertisement or any linked or associated information, and Rightmove has no control over the content. This property advertisement does not constitute property particulars. The information is provided and maintained by eXp UK, North East. Please contact the selling agent or developer directly to obtain any information which may be available under the terms of The Energy Performance of Buildings (Certificates and Inspections) (England and Wales) Regulations 2007 or the Home Report if in relation to a residential property in Scotland.
*This is the average speed from the provider with the fastest broadband package available at this postcode. The average speed displayed is based on the download speeds of at least 50% of customers at peak time (8pm to 10pm). Fibre/cable services at the postcode are subject to availability and may differ between properties within a postcode. Speeds can be affected by a range of technical and environmental factors. The speed at the property may be lower than that listed above. You can check the estimated speed and confirm availability to a property prior to purchasing on the broadband provider's website. Providers may increase charges. The information is provided and maintained by Decision Technologies Limited. **This is indicative only and based on a 2-person household with multiple devices and simultaneous usage. Broadband performance is affected by multiple factors including number of occupants and devices, simultaneous usage, router range etc. For more information speak to your broadband provider.
Map data ©OpenStreetMap contributors.




