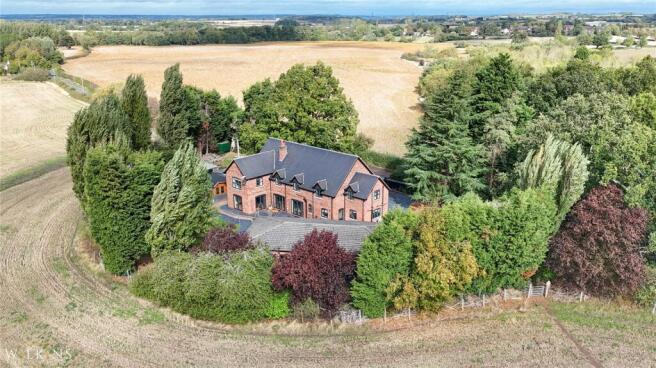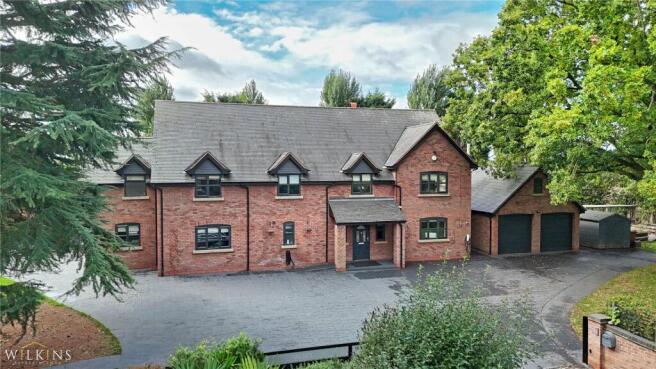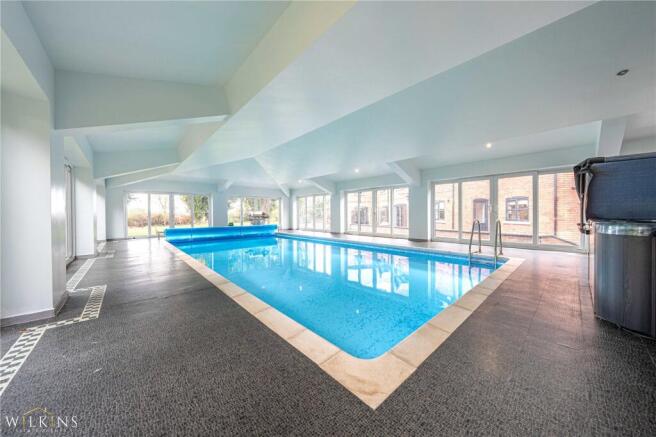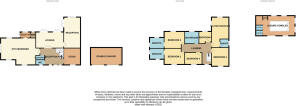
6 bedroom detached house for rent
Scotland Lane, Harlaston, Tamworth, Staffordshire, B79

Letting details
- Let available date:
- Now
- Deposit:
- £6,923A deposit provides security for a landlord against damage, or unpaid rent by a tenant.Read more about deposit in our glossary page.
- Min. Tenancy:
- Ask agent How long the landlord offers to let the property for.Read more about tenancy length in our glossary page.
- Let type:
- Long term
- Furnish type:
- Unfurnished
- Council Tax:
- Ask agent
- PROPERTY TYPE
Detached
- BEDROOMS
6
- BATHROOMS
4
- SIZE
Ask agent
Description
Oak Tree House is a truly outstanding country residence, set behind private electric gates on the highly sought-after Scotland Lane in Harlaston. With beautifully landscaped gardens extending to approximately 0.8 acres, a private leisure complex with swimming pool and sauna, and an impressive six-bedroom interior, this property offers a rare opportunity to rent one of the area’s most prestigious homes.
From the moment you approach through the secure gated entrance and driveway, Oak Tree House conveys a sense of elegance and grandeur. Designed for modern family living and entertaining, every detail has been carefully considered to combine comfort, style, and functionality.
Ground Floor –
The ground floor offers a wonderful balance of both formal and informal living spaces.
At its heart is a stunning open-plan kitchen/diner, designed for both family meals and entertaining on a grand scale. This bright and spacious area opens directly onto the garden, making it ideal for gatherings.
Adjoining the kitchen is a utility room, offering additional storage and practicality.
The lounge (6.97m x 4.58m) provides a central family space, flowing seamlessly into a large reception room currently being utilised as a home gym (8.73m x 3.86m)
A private study offers the perfect environment for working from home.
The grand reception hall sets the tone for the property, with access to a cloakroom and WC.
The entire ground floor benefits from underfloor heating, ensuring year-round warmth and a luxurious living environment.
First Floor –
The first floor is home to six generously proportioned bedrooms, each designed to offer comfort and versatility.
The master bedroom (3.06m x 4.84m) suite is a true retreat, complete with its own en-suite bathroom.
Bedrooms two (4.52m x 3.45m) and three (4.43m x 3.56m) also benefit from en-suite facilities, making them ideal for family members or guests.
Bedrooms four (4.84m x 3.23m), five (3.59m x 3.21m), and six (3.01m x 3.79m) are equally spacious, with the family bathroom conveniently positioned off the central landing.
Upstairs, warmth is provided by an efficient oil-fired radiator system, complementing the modern heating system downstairs.
Leisure Complex –
One of the most exceptional aspects of Oak Tree House is its private leisure complex, situated within the grounds. This beautifully designed space includes a swimming pool, sauna, changing rooms, and WC facilities, providing an at-home retreat that is both luxurious and practical.
Whether you wish to swim before breakfast, relax in the sauna at the end of the day, or entertain guests poolside, this unique facility transforms everyday living into something truly special.
Gardens, Grounds & Setting
The property is set within approximately 0.8 acres of landscaped gardens, offering space for recreation, entertaining, and outdoor living. Mature planting and expansive lawns create a sense of privacy and seclusion, while the large driveway and double garage provide ample parking and storage.
Accessed via private electric gates, the property offers complete peace of mind with a secure and exclusive setting.
Oak Tree House is ideally positioned within the desirable village of Harlaston, benefitting from a strong community feel, excellent local amenities, and convenient access to nearby towns and transport links.
Key Highlights
- Six bedrooms, including three en-suites and a family bathroom
- Expansive kitchen/diner with separate utility
- Three versatile reception rooms
- Private leisure complex with swimming pool, sauna, changing and WC
- Double garage with secure electric-gated driveway
- 0.8 acres of private, landscaped grounds
- Underfloor heating on the ground floor, oil heating upstairs
- Available soon for £6,000 per calendar month
- A Rare Rental Opportunity
Properties of this calibre are seldom available to the rental market. Oak Tree House offers not just a home, but a lifestyle — combining luxurious interiors, extensive private grounds, and exceptional leisure facilities, all set within one of Staffordshire’s most sought-after locations.
- COUNCIL TAXA payment made to your local authority in order to pay for local services like schools, libraries, and refuse collection. The amount you pay depends on the value of the property.Read more about council Tax in our glossary page.
- Band: TBC
- PARKINGDetails of how and where vehicles can be parked, and any associated costs.Read more about parking in our glossary page.
- Yes
- GARDENA property has access to an outdoor space, which could be private or shared.
- Yes
- ACCESSIBILITYHow a property has been adapted to meet the needs of vulnerable or disabled individuals.Read more about accessibility in our glossary page.
- Ask agent
Energy performance certificate - ask agent
Scotland Lane, Harlaston, Tamworth, Staffordshire, B79
Add an important place to see how long it'd take to get there from our property listings.
__mins driving to your place
Notes
Staying secure when looking for property
Ensure you're up to date with our latest advice on how to avoid fraud or scams when looking for property online.
Visit our security centre to find out moreDisclaimer - Property reference TMW251143_L. The information displayed about this property comprises a property advertisement. Rightmove.co.uk makes no warranty as to the accuracy or completeness of the advertisement or any linked or associated information, and Rightmove has no control over the content. This property advertisement does not constitute property particulars. The information is provided and maintained by Wilkins Estate Agents, Tamworth. Please contact the selling agent or developer directly to obtain any information which may be available under the terms of The Energy Performance of Buildings (Certificates and Inspections) (England and Wales) Regulations 2007 or the Home Report if in relation to a residential property in Scotland.
*This is the average speed from the provider with the fastest broadband package available at this postcode. The average speed displayed is based on the download speeds of at least 50% of customers at peak time (8pm to 10pm). Fibre/cable services at the postcode are subject to availability and may differ between properties within a postcode. Speeds can be affected by a range of technical and environmental factors. The speed at the property may be lower than that listed above. You can check the estimated speed and confirm availability to a property prior to purchasing on the broadband provider's website. Providers may increase charges. The information is provided and maintained by Decision Technologies Limited. **This is indicative only and based on a 2-person household with multiple devices and simultaneous usage. Broadband performance is affected by multiple factors including number of occupants and devices, simultaneous usage, router range etc. For more information speak to your broadband provider.
Map data ©OpenStreetMap contributors.






