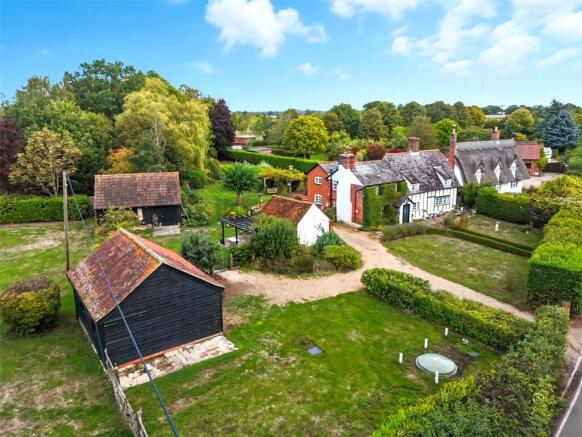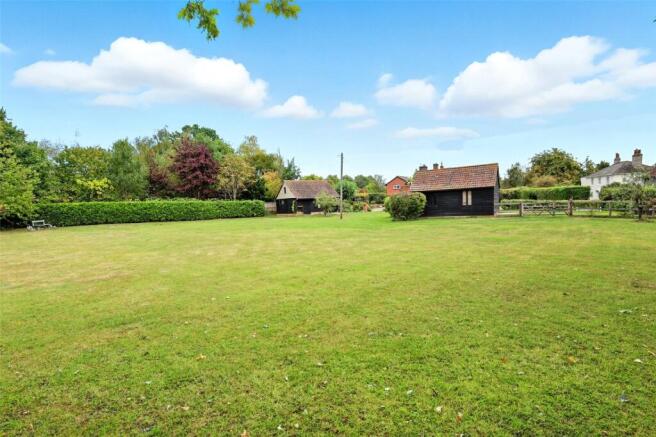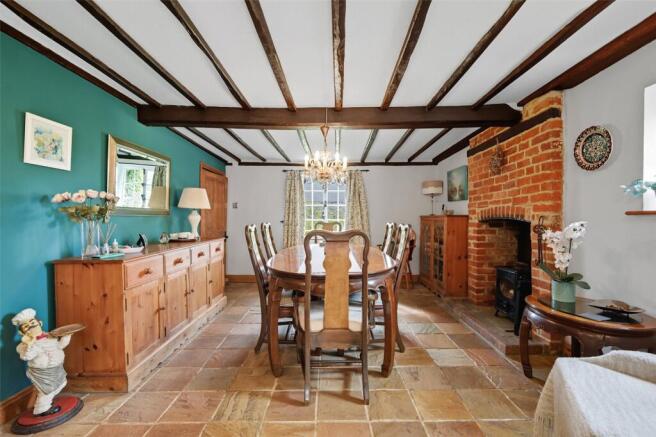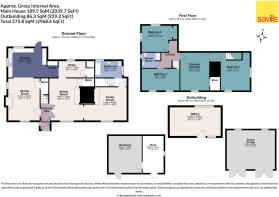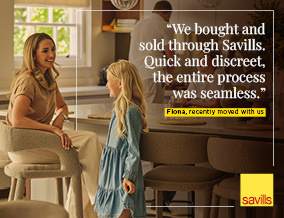
Pebmarsh, Halstead, Essex, CO9

- PROPERTY TYPE
Detached
- BEDROOMS
4
- BATHROOMS
2
- SIZE
2,040 sq ft
190 sq m
- TENUREDescribes how you own a property. There are different types of tenure - freehold, leasehold, and commonhold.Read more about tenure in our glossary page.
Freehold
Key features
- Charming listed period home with original detailing and later additions
- Edge-of-village setting in a popular and sought-after location
- Generous mature grounds extending to about 1.05 acres (sts)
- Versatile outbuildings including office, workshop and double garage
- Characterful features with exposed beams and inglenook fireplaces
Description
Description
Lichen Cottage is a Grade II Listed Cottage, occupying a delightful semi-rural setting on the edge of the north Essex village of Pebmarsh. The property is rich in original detail with later additions, within large mature grounds, in excess of one acre, complemented by several useful outbuildings.
The cottage dates back from the 17th century and is a timber-framed house with plastered elevations and areas of exposed framing, with an early 19th century red brick extension in, with further additions in the 20th century.
A glazed door opens to the entrance lobby, leading into the entrance hall with slate flooring, exposed beams and stairs to the first floor.
The sitting room is full of character with oak wall and ceiling timbers, slate flooring and an inglenook fireplace with a woodburning stove. Open studwork links through to the study, which has a large cupboard and garden views. Beyond is the family room with exposed beams, a further inglenook fireplace and front garden outlook. A rear lobby gives access to a bathroom and second staircase.
The dining room, in a later addition, has a dual aspect, red brick fireplace with woodburner, and cupboard, opening into the kitchen. The kitchen is fitted with oak units and granite worktops, a butler sink and appliances, with stable door to the rear terrace. A utility area provides further storage and space for laundry. The ground floor bathroom is appointed with travertine tiles, oval bath, pedestal basin and wc.
The main stairs rise to a split-level landing with part-vaulted ceiling and exposed beams, serving three bedrooms. The principal bedroom has oak floorboards, beams and storage. A further rear bedroom has a dual aspect, vaulted ceiling and fitted wardrobes, while the third lies to the front. These are served by a stylish shower room.
The fourth bedroom is accessed via the second staircase, ideal as guest accommodation, with vaulted ceiling, dual aspect and oak floorboards, served by the ground floor bathroom.
Outside
The property is approached between red brick piers, with sweeping lawns, mature hedging and herbaceous borders. A gravel drive offers parking and leads to a detached double garage with power and light. A gated red brick wall opens to a large sandstone terrace, while a path from the drive leads to the front entrance. The gardens enjoy a south and westerly aspect. To the west lies a versatile outbuilding, ideal as a home office or party barn, with exposed beams and fitted units. A pergola-topped terrace sits alongside, creating a perfect space for outdoor dining.
Lawns extend beyond, bordered by mature hedging and trees, with a workshop and log store tucked away. Adjoining the house, a generous entertaining terrace leads to further lawns interspersed with willow and ash.
In all, the gardens and grounds extend to about 1.05 acres (sts).
Services
Mains services connected.
Location
Halstead; 3.1 miles, Sudbury; 6.1 miles, Colchester; 13.5 miles, Chelmsford; 23 miles, Ipswich; 25 miles. All distances approximate.
Lichen Cottage occupies a delightful semi-rural position to the west of the village of Pebmarsh, which is located in a delightful stretch of countryside between Halstead and Sudbury.The village conveniently has a local shop and restaurant as well as a primary school and public house with a wider range of shopping and recreational facilities at Halstead and Sudbury. For the commuter there are train stations at Bures (changing at Marks Tey) or directly from Colchester, Marks Tey and Kelvedon to London Liverpool Street and there is access onto the A12 at Kelvedon.
Square Footage: 2,040 sq ft
Acreage: 1.05 Acres
Directions
Brochures
Web Details- COUNCIL TAXA payment made to your local authority in order to pay for local services like schools, libraries, and refuse collection. The amount you pay depends on the value of the property.Read more about council Tax in our glossary page.
- Band: F
- PARKINGDetails of how and where vehicles can be parked, and any associated costs.Read more about parking in our glossary page.
- Yes
- GARDENA property has access to an outdoor space, which could be private or shared.
- Yes
- ACCESSIBILITYHow a property has been adapted to meet the needs of vulnerable or disabled individuals.Read more about accessibility in our glossary page.
- Ask agent
Energy performance certificate - ask agent
Pebmarsh, Halstead, Essex, CO9
Add an important place to see how long it'd take to get there from our property listings.
__mins driving to your place
Get an instant, personalised result:
- Show sellers you’re serious
- Secure viewings faster with agents
- No impact on your credit score
Your mortgage
Notes
Staying secure when looking for property
Ensure you're up to date with our latest advice on how to avoid fraud or scams when looking for property online.
Visit our security centre to find out moreDisclaimer - Property reference CHS250317. The information displayed about this property comprises a property advertisement. Rightmove.co.uk makes no warranty as to the accuracy or completeness of the advertisement or any linked or associated information, and Rightmove has no control over the content. This property advertisement does not constitute property particulars. The information is provided and maintained by Savills, Chelmsford. Please contact the selling agent or developer directly to obtain any information which may be available under the terms of The Energy Performance of Buildings (Certificates and Inspections) (England and Wales) Regulations 2007 or the Home Report if in relation to a residential property in Scotland.
*This is the average speed from the provider with the fastest broadband package available at this postcode. The average speed displayed is based on the download speeds of at least 50% of customers at peak time (8pm to 10pm). Fibre/cable services at the postcode are subject to availability and may differ between properties within a postcode. Speeds can be affected by a range of technical and environmental factors. The speed at the property may be lower than that listed above. You can check the estimated speed and confirm availability to a property prior to purchasing on the broadband provider's website. Providers may increase charges. The information is provided and maintained by Decision Technologies Limited. **This is indicative only and based on a 2-person household with multiple devices and simultaneous usage. Broadband performance is affected by multiple factors including number of occupants and devices, simultaneous usage, router range etc. For more information speak to your broadband provider.
Map data ©OpenStreetMap contributors.
