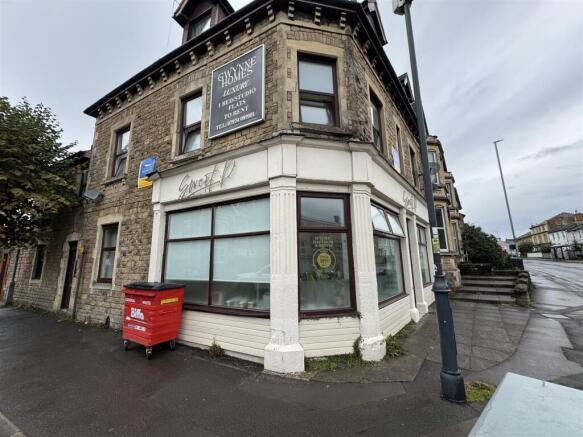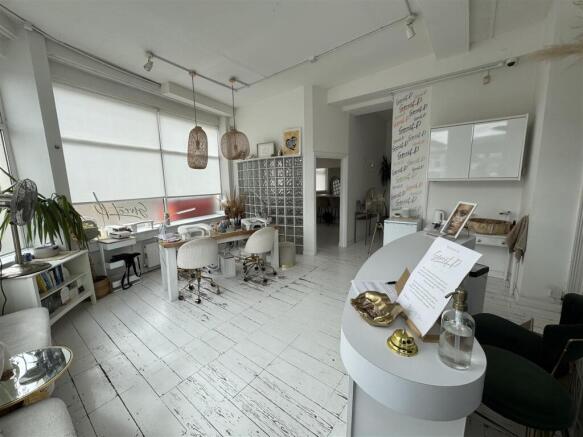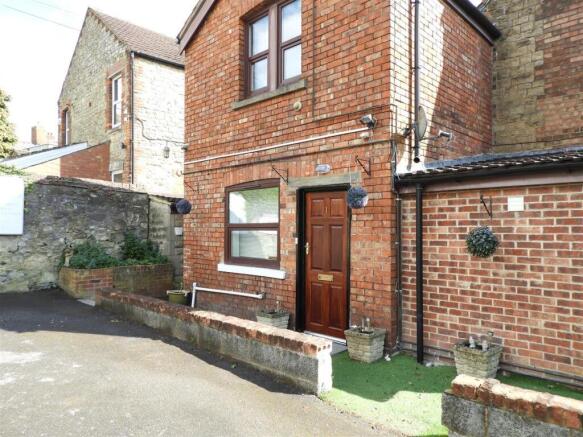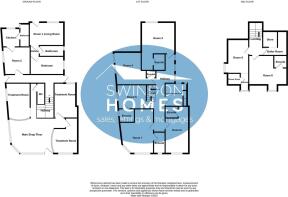
High street retail property for sale
Devizes Road, Old Town, Swindon
- PROPERTY TYPE
Retail Property (high street)
- BEDROOMS
9
- BATHROOMS
9
- SIZE
Ask agent
Key features
- INVESTMENT OPPORTUNITY FOR CASH BUYER OR COMMERCIAL MORTGAGE
- SHOP WITH 9 BEDROOM HMO ABOVE
- PARKING AT THE REAR
- ROOM ONE WITH SEPERATE LOUNGE AND BEDROOM
- ALL ROOMS ENSUITE WITH KITCHENETTE
- PROMINENT OLD TOWN LOCATION
Description
The property features a well-established shop on the ground floor, providing an excellent source of income potential. To the rear of the shop, Room One stands out with its separate living room and bedroom, offering a unique rental in the HMO sector. Also to the rear of shop is bedroom 2, which offers a separate kitchen. To the first and second floor is a further studio style rooms, with a boiler/ store room also on the top floor.
The property also includes dedicated parking at the rear, currently rented out with an additional charge for some rooms. The combination of a thriving commercial space below and well-equipped living quarters above makes this property a rare find in the market.
Whether you are looking to expand your property portfolio or start on a new venture, this property, with it's prominent location and comprehensive amenities nearby, is an opportunity not to be missed.
Shop - Shop currently let
Comprises main shop floor, three treatment rooms, WC
Main shop - 3.83m x 3.3m
Front treatment room - 2.66m x 2.8m
Rear treatment room - 2.82m x 3.9m
Side treatment room - 3.31m x 3.78m
WC - 0.76m x 1.75m
Room One - Large room/ apartment comprising living room/ kitchen, separate bedroom and bathroom.
Living Room - 3.8m x 3.62m
Bedroom - 3.89m x 2.04m
Bathroom - 2.8m x 1.2m
Entrance Hall - 7.45 x 0.97 (24'5" x 3'2") - Side entrance door, door to room 2, stairs to first floor, rear door leading to parking
Room Two - Bedroom with separate kitchen and bathroom
Room - 3.48m x 3.10m
Kitchen - 2.08m x 1.98m
Shower Room - 2.79m x 1.37m
First Floor Landing - Doors to rooms 3-7, stairs to second floor, door to communal utility
Room Three - Bedroom with kitchenette and en-suite
Room - 3.84m into 1.35m x 3.62m into 5.4m
Ensuite - 1.4m x 1.7m
Room Four - Bedroom with kitchenette and en-suite
Room - 3.1m x 4.3m
En-suite - 1.7m x 1.4m
Room Five - Bedroom with kitchenette and en-suite
Bedroom - 4m x 3m
En-suite - 1.5m x 1.8m
Room Six - Bedroom with kitchenette and en-suite
Bedroom - 2.7m into 1.47m x 4m
En-suite - 1.6m x 1.34m
Room Seven - Bedroom with kitchenette and en-suite
Bedroom - 3.9m into 2.63m x 2.4m into 5m
En-suite - 1.3m x 2.4m
Communal Utility Room - 2.85 x 2.45 (9'4" x 8'0") - Cooker, washing machines, storage cupboard
Second Floor Landing - Stairs from first floor, doors to rooms 8 & 9, door to boiler room
Room Eight - Bedroom with kitchenette and en-suite
Bedroom - 2.8m into 4.3m x 3.3m into 1.5m
En-suite - 1.47m x 1.4m
Room Nine - Bedroom with separate kitchen and bathroom
Bedroom - 2.93m x 3.8m
Kitchen - 0.9m x 3.3m
Bathroom - 1.5m x 1.3m
Boiler Room - Boiler & store room
Boiler room - 1m x 2.7m
Store Room - 1.6m x 1.7m
Brochures
Devizes Road, Old Town, SwindonBrochureDevizes Road, Old Town, Swindon
NEAREST STATIONS
Distances are straight line measurements from the centre of the postcode- Swindon Station1.2 miles
About Swindon Homes, Swindon
Suite 16, Anchor Business Park, Frankland Road, Blagrove, Swindon, Wilts. SN5 8YZ



Notes
Disclaimer - Property reference 34188125. The information displayed about this property comprises a property advertisement. Rightmove.co.uk makes no warranty as to the accuracy or completeness of the advertisement or any linked or associated information, and Rightmove has no control over the content. This property advertisement does not constitute property particulars. The information is provided and maintained by Swindon Homes, Swindon. Please contact the selling agent or developer directly to obtain any information which may be available under the terms of The Energy Performance of Buildings (Certificates and Inspections) (England and Wales) Regulations 2007 or the Home Report if in relation to a residential property in Scotland.
Map data ©OpenStreetMap contributors.





