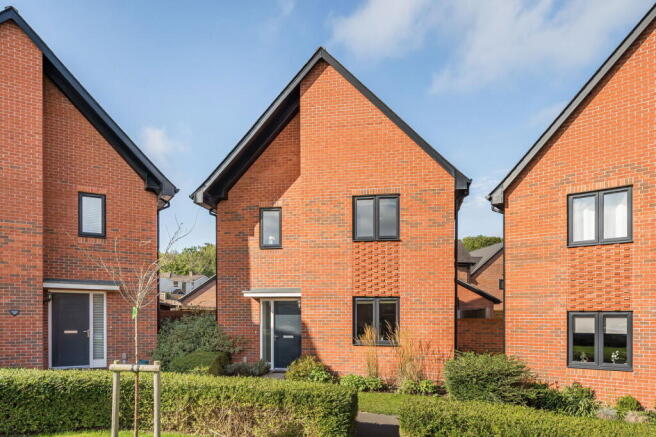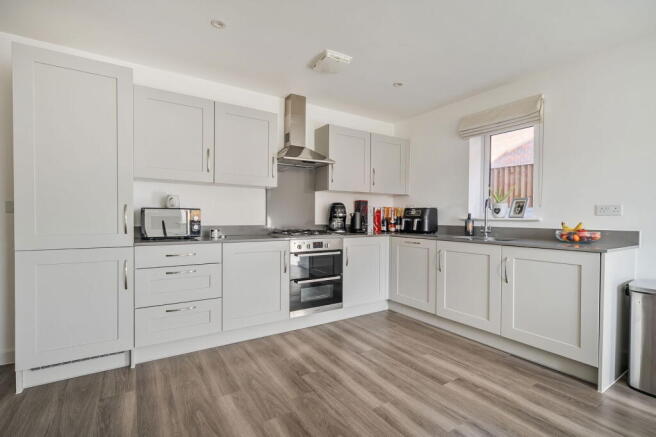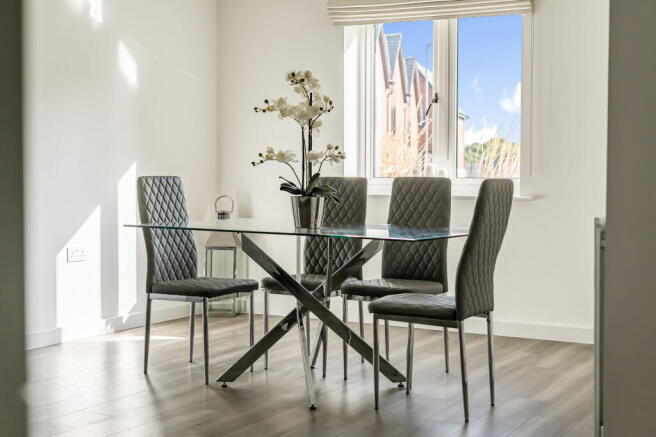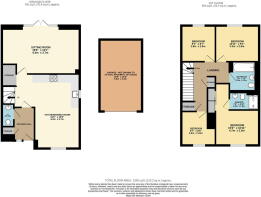4 bedroom detached house for sale
Brunel Way, Whiteley, Fareham, PO15

- PROPERTY TYPE
Detached
- BEDROOMS
4
- BATHROOMS
2
- SIZE
1,326 sq ft
123 sq m
- TENUREDescribes how you own a property. There are different types of tenure - freehold, leasehold, and commonhold.Read more about tenure in our glossary page.
Freehold
Key features
- Built In 2021 By Crest Nicholson With Remainder Of 10-Year NHBC Warranty
- Spacious Four Bedroom Detached Home In Quiet Location
- Master Bedroom With Ensuite Shower Room & Fitted Wardrobe
- Three Further Well-Proportioned Double Bedrooms
- Stunning Open-Plan Kitchen Dining Room With Upgraded Granite Worktops & Integrated Indesit Appliances
- Light Filled Lounge With Floor-To-Ceiling Windows & Doors To The Garden
- Detached Garage With Rear Access & Driveway Parking
- Landscaped Westerly Facing Rear Garden With Patio, Seating area & Lawn
- Modern Family Bathroom Plus Downstairs Cloakroom
- Within Easy Reach Of Whiteley Shopping Centre, Local Schools & Commuter Links
Description
Built in 2021 by Crest Nicholson and still covered by the remaining 10-year NHBC warranty , this beautifully presented four-bedroom detached house offers modern living with an abundance of space and style.
From the moment you step inside, you’re welcomed by a bright entrance hall with practical storage. Natural light floods the home, creating a warm and inviting feel throughout.
At the heart of the property is the open-plan kitchen and dining area a true standout feature. Upgraded from new, it boasts striking dark grey granite worktops, elegant light grey shaker-style units, and a full range of integrated Indesit appliances, including a fridge-freezer, dishwasher, washing machine, double oven, gas hob, and extractor. Perfectly designed for family living and entertaining, this space feels both airy and functional.
The spacious sitting room to the rear provides a comfortable retreat, large enough for an L-shaped sofa while still maintaining generous floor space. Floor-to-ceiling windows and doors open onto the landscaped westerly-facing garden, complete with patio, additional seating area, lawn, and rear gated access to the garage and parking.
Upstairs, you’ll find four well-proportioned double bedrooms. The master suite offers a king-sized layout, built-in wardrobe, and a stylish ensuite shower room finished with white marble-effect tiling. The family bathroom is equally well-appointed, featuring a modern three-piece suite with shower over bath, sleek fittings, and a heated towel rail.
This home perfectly balances modern design, practicality, and comfort ideal for growing families. With the sellers already having found a property they wish to move to, this is a fantastic opportunity to secure a turnkey home in a highly sought-after location.
Location
Whiteley is a highly sought-after location within Hampshire, offering the perfect balance between modern convenience and natural surroundings. At the heart of the community is Whiteley Shopping Centre, with a wide choice of high-street brands, restaurants, cafés, and leisure facilities right on your doorstep. Families benefit from a range of well-regarded schools, beautiful green spaces, and safe, friendly neighbourhoods that foster a strong community feel.
For commuters, Whiteley is ideally positioned with easy access to the M27, M3, and nearby Swanwick train station, providing excellent links to Southampton, Portsmouth, Winchester, and London. Nature lovers can enjoy peaceful walks through Whiteley Woods and the nearby Meon Valley, while still being just minutes away from vibrant city amenities.
Whether you’re a growing family, young professional, or downsizer, Whiteley offers a lifestyle that combines convenience, connectivity, and community all in a welcoming, well-planned setting.
Useful Additional Information
- Tenure: Freehold
- Sellers Position: Owners Have Seen A Property Of Interest
- Built By Crest Nicholson In 2021 With A 10 Year NHBC Warranty
- Upgraded Granite Worktops & Splashback Within The Kitchen
- Range Of Indesit Integrated Appliances Including Fridge/Freezer, Dishwasher, Washing Machine & Oven
- Driveway Parking For Two Vehicles & Garage Measuring 18'0" x 10'8"
- Heating: Gas Central Heating
- Local Council: Winchester City Council
- Council Tax Band: E
- EPC Rating: 89 (B) - Potential - 90 (B) - 2021
- Yearly Estate Charge Of £211.48 Paid To Specialist Property Asset Management Limited
Disclaimer Property Details: Whilst believed to be accurate all details are set out as a general outline only for guidance and do not constitute any part of an offer or contract. Intending purchasers should not rely on them as statements or representation of fact but must satisfy themselves by inspection or otherwise as to their accuracy. We have not carried out a detailed survey nor tested the services, appliances and specific fittings. Room sizes should not be relied upon for carpets and furnishings. The measurements given are approximate. The lease details & charges have been provided by the owner and you should have these verified by a solicitor.
Brochures
Brochure 1- COUNCIL TAXA payment made to your local authority in order to pay for local services like schools, libraries, and refuse collection. The amount you pay depends on the value of the property.Read more about council Tax in our glossary page.
- Band: E
- PARKINGDetails of how and where vehicles can be parked, and any associated costs.Read more about parking in our glossary page.
- Driveway
- GARDENA property has access to an outdoor space, which could be private or shared.
- Private garden
- ACCESSIBILITYHow a property has been adapted to meet the needs of vulnerable or disabled individuals.Read more about accessibility in our glossary page.
- Ask agent
Brunel Way, Whiteley, Fareham, PO15
Add an important place to see how long it'd take to get there from our property listings.
__mins driving to your place
Get an instant, personalised result:
- Show sellers you’re serious
- Secure viewings faster with agents
- No impact on your credit score
Your mortgage
Notes
Staying secure when looking for property
Ensure you're up to date with our latest advice on how to avoid fraud or scams when looking for property online.
Visit our security centre to find out moreDisclaimer - Property reference S1452280. The information displayed about this property comprises a property advertisement. Rightmove.co.uk makes no warranty as to the accuracy or completeness of the advertisement or any linked or associated information, and Rightmove has no control over the content. This property advertisement does not constitute property particulars. The information is provided and maintained by Marco Harris, Southampton. Please contact the selling agent or developer directly to obtain any information which may be available under the terms of The Energy Performance of Buildings (Certificates and Inspections) (England and Wales) Regulations 2007 or the Home Report if in relation to a residential property in Scotland.
*This is the average speed from the provider with the fastest broadband package available at this postcode. The average speed displayed is based on the download speeds of at least 50% of customers at peak time (8pm to 10pm). Fibre/cable services at the postcode are subject to availability and may differ between properties within a postcode. Speeds can be affected by a range of technical and environmental factors. The speed at the property may be lower than that listed above. You can check the estimated speed and confirm availability to a property prior to purchasing on the broadband provider's website. Providers may increase charges. The information is provided and maintained by Decision Technologies Limited. **This is indicative only and based on a 2-person household with multiple devices and simultaneous usage. Broadband performance is affected by multiple factors including number of occupants and devices, simultaneous usage, router range etc. For more information speak to your broadband provider.
Map data ©OpenStreetMap contributors.




