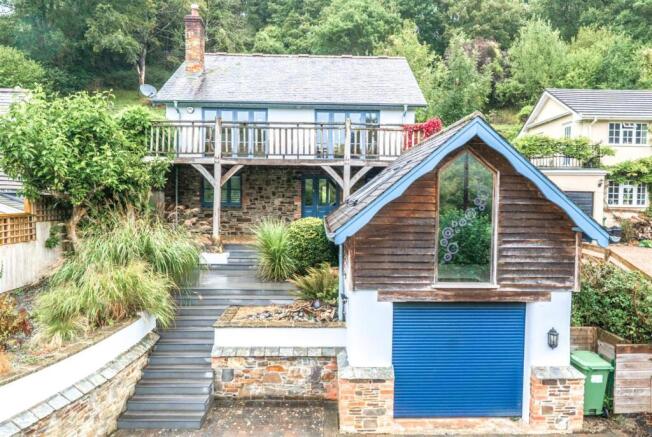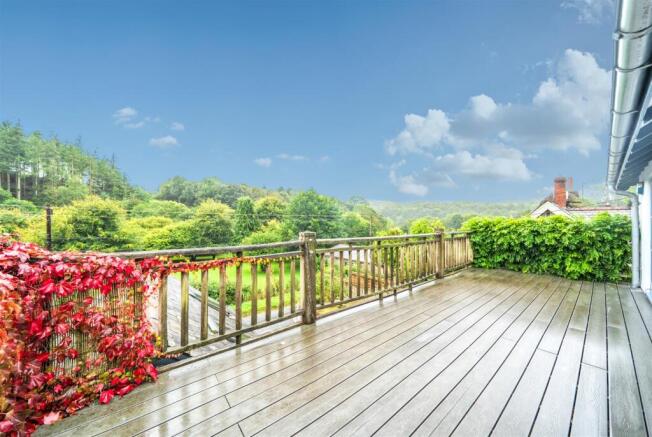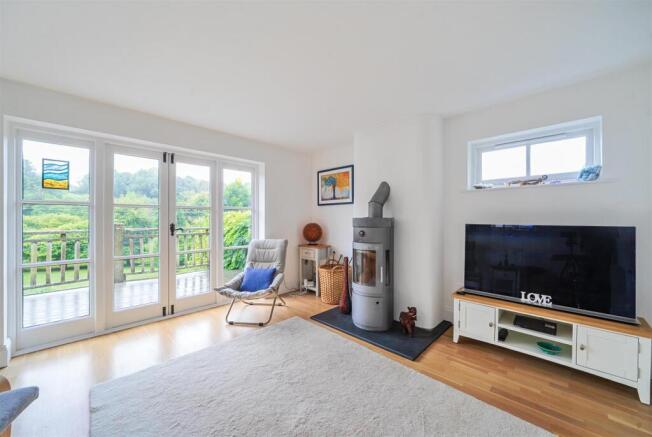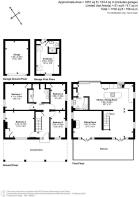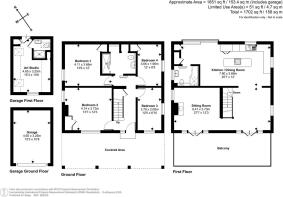
4 bedroom detached house for sale
Weare Giffard

- PROPERTY TYPE
Detached
- BEDROOMS
4
- BATHROOMS
2
- SIZE
Ask agent
- TENUREDescribes how you own a property. There are different types of tenure - freehold, leasehold, and commonhold.Read more about tenure in our glossary page.
Freehold
Key features
- 4 Bedrooms & 1 Bed Studio
- Stunning Countryside Views
- Large Contemporary Living Spaces
- Large Elevated Balcony / Dining Terrace
- Garage & Parking
- Gardens
- Southerly Aspect
- Village with Amenities
- Freehold
- Council Tax band 'E'
Description
Situation - Situated in the highly sought-after and picturesque village of Weare Giffard, Scotts Garden occupies a commanding position, enjoying enviable views over the Torridge River valley. This small and quaint village resides near the southern bank of the River Torridge and offers indispensable village amenities, including; village hall, parish church, playground, the ‘Cyder Presse’ pub and a bus service. The nearby ‘Tarka Trail’ affords superb walks and cycle rides that extend beyond Torrington and Barnstaple.
The historic town of Great Torrington (2.3 miles), surrounded by Commons with beautiful nature walks over 360 acres of land, has an excellent range of daily amenities including; shops, leisure facilities and schooling for all ages. The port town of Bideford (4 miles) extends a wider range of facilities; including independent/artisan shops, banks, pubs/restaurants/cafes and schooling for all ages (public and private), several supermarkets and a retail complex. The coastal resorts of; Westward Ho!, Appledore and Instow (all approx. 7 miles) offer a mixture of sandy beaches, fine pubs/restaurants and a historic quay, amongst other amenities and attractions.
Description - Scotts Garden is a bespoke and thoughtfully designed, detached house, offering well-considered and spacious, family accommodation. It is understood the property was built in the late 1990's and is of stone and block construction, beneath a slate roof. The house promotes 'reverse living', exploiting its position and southerly aspect, with beautiful views over open countryside. The open-plan living areas are located on the first floor, flowing effortlessly to the large balcony/terrace at the front and garden to the rear, with the bedrooms on the ground floor. The house is complemented with a detached garage with studio over, parking and gardens.
Acccommodation - The front door opens into the ENTRANCE HALL with stairs leading up and access to all downstairs accommodation. There are 4 well-proportioned bedrooms, 3 with fitted storage. The opulent FAMILY BATHROOM/SHOWER ROOM comprises, large shower, basin with ' touch-illuminated mirror above, WC, fitted shelving for linen and tiled floor with underfloor heating.
A central staircase leads up to the first floor and the open-plan living accommodation. The LIVING ROOM is partially divided by the staircase and offers versatility in its application but is currently divided into a sitting room, with double aspect and a contemporary, wood-burning stove as its focal point and further seating/dining area. The room has two pairs of double doors, flanked by large windows,, framing the impressive views, opening to the large balcony/dining terrace. The 25'7" KITCHEN & DINING ROOM offers a highly desirable and modern living space. The kitchen is fitted with a stylish and comprehensive range of illuminated, white units and quartz worktop, focused around a large, central island/breakfast bar, with integrated appliances including; induction hob/extractor hood over, twin, elevated, electric double oven/grill, dishwasher, sink and space for a large 'American style' fridge/freezer. The dining area offers ample space for a 'good sized' table, with panoramic opening to the living room, further oversize, sliding doors open to the sheltered rear courtyard and gardens The UTILITY is cleverly disguised behind large, muralled double doors, offering useful storage and fitted with worktop, inset sink and space/plumbing for white goods, SHOWER ROOM comprises; large shower, basin and WC.
Outside - At the front of the house is a paved driveway, with parking for multiple vehicles, single garage to one side and bordered by a large raised bed to the other, with steps leading to the front door and large covered veranda beneath the balcony/terrace. Above the garage is a 'STUDIO'' (15'3"x10'8"), with ensuite shower room, independent access, suitable for a variety of uses.
The main garden, has been terraced and tiered, making the most of the topography and taking advantage of the fine views. Steps meander up through the gardens, planted with a plethora of flowering plants, shrubs and mature bushes/trees, with seating areas where the views can be enjoyed, with the top of the garden 'left to nature' and backing onto woodland. Directly behind the house is a large sheltered patio, with doors to the kitchen and dining room.
Services & Additional Information - All mains services are currently connected. Central heating via radiators (current boiler installed in March 2022).
Broadband: 'Standard' 'Superfast' 'Ultrafast' is available (Ofcom) Please check with chosen provider
Mobile phone coverage from the major providers: EE - Good / o2 - Poor / Three - Variable / Vodaphone - Poor (Ofcom). Please check with chosen provider.
Viewings - Strictly by confirmed prior appointment please, through the sole selling agents, Stags on .
Directions - Heading from Bideford towards Torrington on the A386, turn left at Weare Giffard X, signed 'Weare Giffard', continue on this road for approx. 1.9 miles, passing the 'Cyder Presse' pub on the left (1.5 miles), after a further 0.4 miles turn left and 'Scotts Garden' is the third property on the left, after approx. 40 yards.
What3words///birthdays.capacity.chosen
Postcode: EX39 4QU (Not to be relied upon).
Brochures
Weare Giffard- COUNCIL TAXA payment made to your local authority in order to pay for local services like schools, libraries, and refuse collection. The amount you pay depends on the value of the property.Read more about council Tax in our glossary page.
- Band: E
- PARKINGDetails of how and where vehicles can be parked, and any associated costs.Read more about parking in our glossary page.
- Yes
- GARDENA property has access to an outdoor space, which could be private or shared.
- Yes
- ACCESSIBILITYHow a property has been adapted to meet the needs of vulnerable or disabled individuals.Read more about accessibility in our glossary page.
- Ask agent
Weare Giffard
Add an important place to see how long it'd take to get there from our property listings.
__mins driving to your place
Get an instant, personalised result:
- Show sellers you’re serious
- Secure viewings faster with agents
- No impact on your credit score
Your mortgage
Notes
Staying secure when looking for property
Ensure you're up to date with our latest advice on how to avoid fraud or scams when looking for property online.
Visit our security centre to find out moreDisclaimer - Property reference 34188173. The information displayed about this property comprises a property advertisement. Rightmove.co.uk makes no warranty as to the accuracy or completeness of the advertisement or any linked or associated information, and Rightmove has no control over the content. This property advertisement does not constitute property particulars. The information is provided and maintained by Stags, Bideford. Please contact the selling agent or developer directly to obtain any information which may be available under the terms of The Energy Performance of Buildings (Certificates and Inspections) (England and Wales) Regulations 2007 or the Home Report if in relation to a residential property in Scotland.
*This is the average speed from the provider with the fastest broadband package available at this postcode. The average speed displayed is based on the download speeds of at least 50% of customers at peak time (8pm to 10pm). Fibre/cable services at the postcode are subject to availability and may differ between properties within a postcode. Speeds can be affected by a range of technical and environmental factors. The speed at the property may be lower than that listed above. You can check the estimated speed and confirm availability to a property prior to purchasing on the broadband provider's website. Providers may increase charges. The information is provided and maintained by Decision Technologies Limited. **This is indicative only and based on a 2-person household with multiple devices and simultaneous usage. Broadband performance is affected by multiple factors including number of occupants and devices, simultaneous usage, router range etc. For more information speak to your broadband provider.
Map data ©OpenStreetMap contributors.
