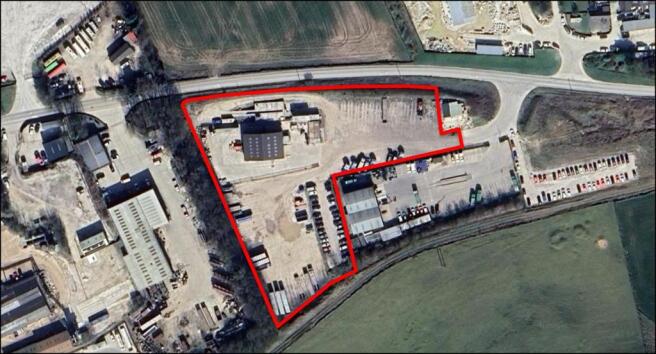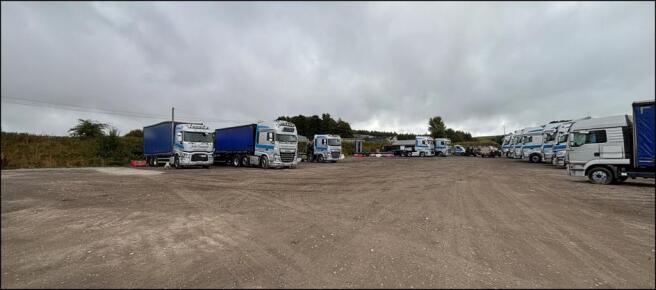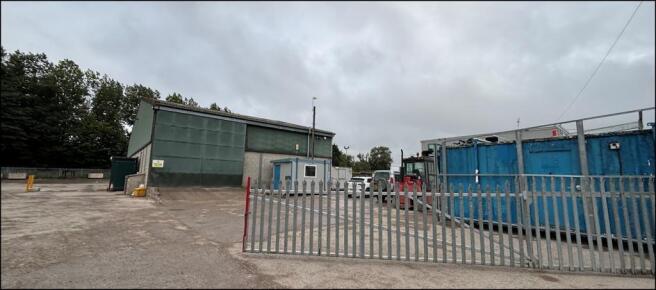Haulage Yard, Longcliffe, Brassington, Matlock, Derbyshire, DE4 4HN
- SIZE AVAILABLE
126,324 sq ft
11,736 sq m
- SECTOR
Land to lease
Lease details
- Lease available date:
- Ask agent
Key features
- Total Site Area of approximately 11,735.9 sq.m. / 2.9 acres / 1.17 hectares.
- Workshop GIA approximately 335.47 sq.m. / 3,611sq.ft.
- Fully fenced and secure site.
- High bay workshop benefits from two inspection pits.
- Easy access to surrounding quarries and industry.
- Potential to split the unit and yard into separate parcels.
Description
The workshop comprises a steel portal frame building with metal clad upper elevations and blockwork lower elevations surmounted by a pitched sheet roof.
The workshop unit comprises an open plan workshop inclusive of 2 inspection pits and a small mezzanine storage area. The workshop benefits from a working height of approximately 5.5m to the underside of the eaves. Access is via either a loading door on the front elevation or two loading doors on the rear elevation, all measuring approximately 5.8m wide by 5.3m high.
Externally, there is a significant hard surfaced yard that provides storage and circulation space for HGV's or other storage. The site also includes a raised wash bay to one side.
Brochures
Haulage Yard, Longcliffe, Brassington, Matlock, Derbyshire, DE4 4HN
NEAREST STATIONS
Distances are straight line measurements from the centre of the postcode- Matlock Bath Station4.5 miles
- Cromford Station4.7 miles
- Matlock Station5.0 miles
Notes
Disclaimer - Property reference 14881LH. The information displayed about this property comprises a property advertisement. Rightmove.co.uk makes no warranty as to the accuracy or completeness of the advertisement or any linked or associated information, and Rightmove has no control over the content. This property advertisement does not constitute property particulars. The information is provided and maintained by Salloway Property Consultants, Derby. Please contact the selling agent or developer directly to obtain any information which may be available under the terms of The Energy Performance of Buildings (Certificates and Inspections) (England and Wales) Regulations 2007 or the Home Report if in relation to a residential property in Scotland.
Map data ©OpenStreetMap contributors.




