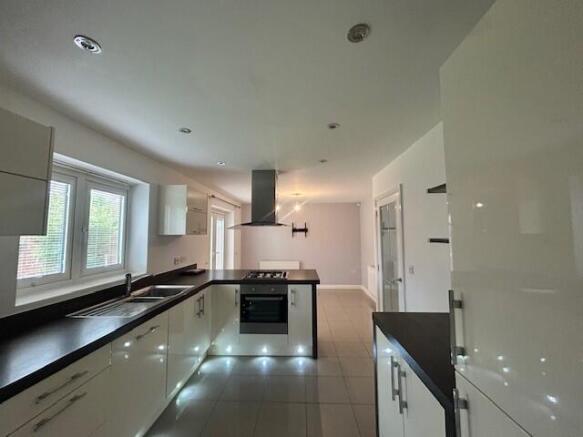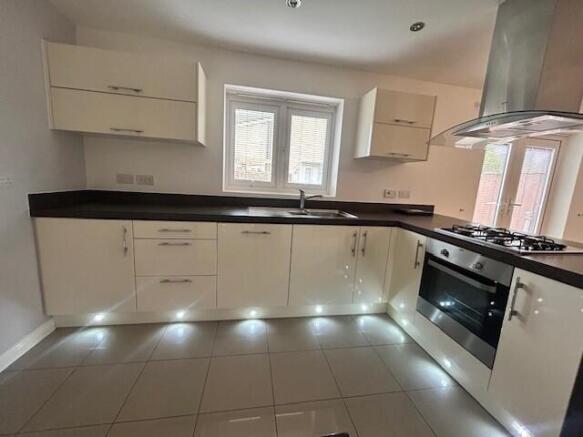Lovesey Avenue, Hucknall, NG15

Letting details
- Let available date:
- Now
- Deposit:
- £1,730A deposit provides security for a landlord against damage, or unpaid rent by a tenant.Read more about deposit in our glossary page.
- Min. Tenancy:
- Ask agent How long the landlord offers to let the property for.Read more about tenancy length in our glossary page.
- Let type:
- Long term
- Furnish type:
- Unfurnished
- Council Tax:
- Ask agent
- PROPERTY TYPE
Detached
- BEDROOMS
4
- BATHROOMS
2
- SIZE
Ask agent
Key features
- Executive home
- Detached
- Four bedrooms
- En-suite
- Downstairs W/C
- Modern fitted kitchen/diner
- Enclosed rear garden
- Garden room
- Garage
- Driveway
Description
Upon entry, you are greeted by a beautifully presented reception room featuring large windows, ensuring an abundance of natural light and a welcoming atmosphere. The property also benefits from a spacious, open-plan kitchen, complete with a dedicated dining area, utility room for added convenience, and generous natural light – perfect for both everyday family living and entertaining guests and a downstairs w/c.
The bedroom accommodation is thoughtfully arranged. The master bedroom comes equipped with its own en-suite and built-in wardrobes, providing a private and practical retreat, while two further double bedrooms and a generous single bedroom offer ample space for family members or guests. The elegant family bathroom serves the additional bedrooms, finished to a high standard.
Externally, this exceptional family home includes a beautifully maintained garden, perfect for children to play or for outdoor relaxation. A unique garden office/summer house provides versatile space, ideal for remote working or a creative studio. Secure parking is provided via a single garage and driveway, ensuring peace of mind for drivers. The location further enhances the appeal, with convenient access to reputable schools, local amenities, public transport links, green spaces, nearby parks, and walking routes. Excellent commuting is facilitated by proximity to the M1, making this home well situated for professionals.
Combining generous internal accommodation with a beautifully landscaped outdoor space and additional garden office, this residence offers a rare opportunity for families to enjoy a premium lifestyle in an outstanding location. Early viewing is highly recommended to appreciate the quality and space on offer.
Entrance Hall - a radiator, an in-built storage cupboard and a single composite door providing access into the accommodation.
Living Room - 4.60m into bay x 2.92m (15'1" into bay x 9'6") - The living room has carpeted flooring, a radiator and a UPVC double-glazed bay window.
Kitchen Diner - 6.46m x 3.39m (21'2" x 11'1") - The kitchen diner has a range of fitted base and wall units with worktops and a breakfast bar, a stainless steel sink and a half with a drainer and a mixer tap, an intergated oven, gas hob, an extractor fan, dishwasher, two radiators, recessed spotlights, tiled flooring, double french doors providing access to the rear garden.
Utility Room - 1.78m x 1.67m (5'10" x 5'5") - The utility room has a fitted worktop, space and plumbing for a washing machine & tumble dryer, single composite door providing access to the side of the property.
W/C - 1.67m x 0.93m (5'5" x 3'0") - This space has a low level dual flush W/C, a wash basin, partially tiled walls.
First Floor -
Landing - The landing has carpeted flooring, a radiator, an in-built storage cupboard, access to the loft and access to the first floor accommodation.
Master Bedroom - 4.47m x 2.93m (14'7" x 9'7") - The main bedroom has carpeted flooring, a radiator, fitted sliding door wardrobes, access to the en-suite.
En-Suite - 2.50m x 1.87m (8'2" x 6'1") - The en-suite has a low level dual flush W/C, a wash basin, a shower enclosure with a shower fixture, a radiator, partially tiled walls, vinyl flooring, recessed spotlights, an extractor fan.
Bedroom Two - 4.21m x 3.20m (13'9" x 10'5") - The second bedroom has carpeted flooring, a radiator and a UPVC double-glazed window to the front elevation.
Bedroom Three - 3.21m x 2.66m (10'6" x 8'8") - The third bedroom has carpeted flooring, a radiator and a UPVC double-glazed window to the rear elevation.
Bedroom Four - 3.15m x 2.55m (10'4" x 8'4") - The fourth bedroom has carpeted flooring, a radiator and a UPVC double-glazed window.
Bathroom - 2.18m x 2.08m (7'1" x 6'9") - The bathroom has a low level dual flush W/C, a pedestal wash basin, a panelled bath with a shower fixture, a radiator, partially tied walls, recessed spotlights, an extractor fan and a UPVC double-glazed obscure window.
Outside -
Front - To the front of the property is a block-paved driveway providing off-road parking for multiple cars, access to the garage, gated access to the rear garden, a lawn and hedge borders.
EPC rating: B.
- COUNCIL TAXA payment made to your local authority in order to pay for local services like schools, libraries, and refuse collection. The amount you pay depends on the value of the property.Read more about council Tax in our glossary page.
- Band: D
- PARKINGDetails of how and where vehicles can be parked, and any associated costs.Read more about parking in our glossary page.
- Driveway
- GARDENA property has access to an outdoor space, which could be private or shared.
- Private garden
- ACCESSIBILITYHow a property has been adapted to meet the needs of vulnerable or disabled individuals.Read more about accessibility in our glossary page.
- Ask agent
Lovesey Avenue, Hucknall, NG15
Add an important place to see how long it'd take to get there from our property listings.
__mins driving to your place
Notes
Staying secure when looking for property
Ensure you're up to date with our latest advice on how to avoid fraud or scams when looking for property online.
Visit our security centre to find out moreDisclaimer - Property reference P1901. The information displayed about this property comprises a property advertisement. Rightmove.co.uk makes no warranty as to the accuracy or completeness of the advertisement or any linked or associated information, and Rightmove has no control over the content. This property advertisement does not constitute property particulars. The information is provided and maintained by Northwood, Nottingham. Please contact the selling agent or developer directly to obtain any information which may be available under the terms of The Energy Performance of Buildings (Certificates and Inspections) (England and Wales) Regulations 2007 or the Home Report if in relation to a residential property in Scotland.
*This is the average speed from the provider with the fastest broadband package available at this postcode. The average speed displayed is based on the download speeds of at least 50% of customers at peak time (8pm to 10pm). Fibre/cable services at the postcode are subject to availability and may differ between properties within a postcode. Speeds can be affected by a range of technical and environmental factors. The speed at the property may be lower than that listed above. You can check the estimated speed and confirm availability to a property prior to purchasing on the broadband provider's website. Providers may increase charges. The information is provided and maintained by Decision Technologies Limited. **This is indicative only and based on a 2-person household with multiple devices and simultaneous usage. Broadband performance is affected by multiple factors including number of occupants and devices, simultaneous usage, router range etc. For more information speak to your broadband provider.
Map data ©OpenStreetMap contributors.



