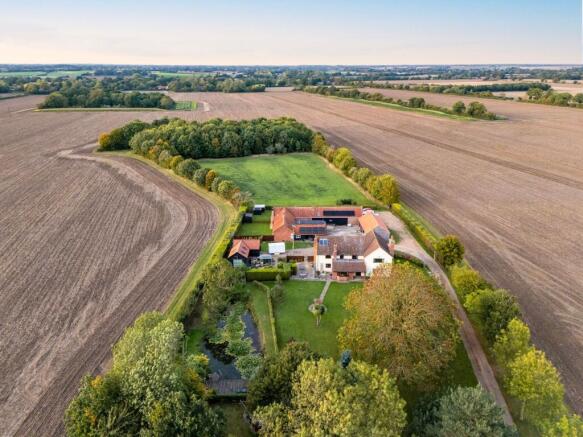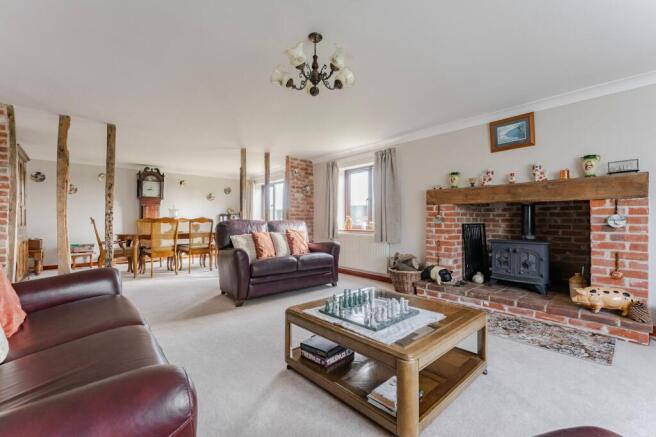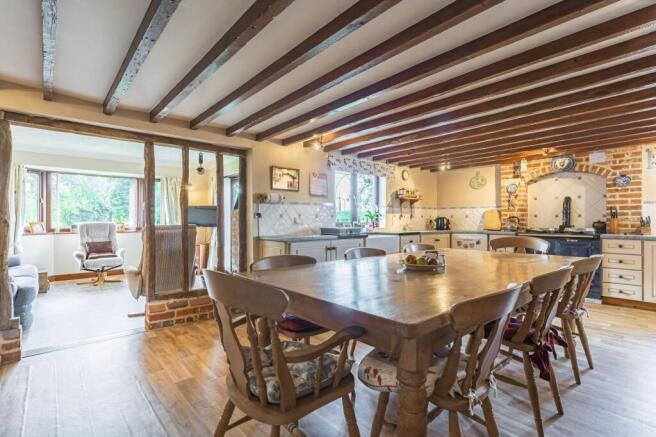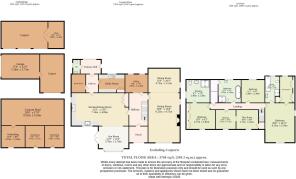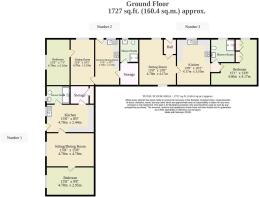
Mill Lane, Thorpe Abbotts

- PROPERTY TYPE
Farm House
- BEDROOMS
5
- BATHROOMS
3
- SIZE
5,487 sq ft
510 sq m
- TENUREDescribes how you own a property. There are different types of tenure - freehold, leasehold, and commonhold.Read more about tenure in our glossary page.
Freehold
Key features
- Guide Price: £1,100,000 to £1,200,000
- A distinguished private tree lined driveway sets the scene for the property, creating an immediate sense of exclusivity and privacy on arrival
- The accommodation offers four/five well proportioned bedrooms, including a principal suite with dressing room and ensuite bathroom, designed as a private retreat
- At the core of the home, an elegant lounge and dining hall features an impressive inglenook fireplace, exposed beams and a welcoming sense of heritage
- The bespoke farmhouse kitchen combines craftsmanship and practicality, centred around a deep blue AGA, Belfast sink, generous pantry and exposed brick detailing
- A converted barn complex forms three self contained one bedroom homes, all currently let and offering established rental income
- The grounds extend to approximately six acres, incorporating formal gardens, paddocks, mature woodland and a large natural pond rich in wildlife
- The setting is alive with nature, where deer, owls and other native species are regular visitors, enhancing the feeling of countryside seclusion
- A comprehensive selection of outbuildings includes a triple cart lodge, a well equipped workshop, further barns, a greenhouse and a productive side garden
- Situated in the heart of the Waveney Valley, the home enjoys a peaceful village location with excellent access to Diss, Norwich and direct rail services to London
Description
Guide Price: £1,100,000 - £1,200,000. Where the whisper of deer in the dawn greets your windows, this farmhouse transcends ordinary living. Nestled within a welcoming village, it blends timeless countryside character with contemporary comfort across six acres of meticulously tended land. Once a five-bedroom home, now four expansive bedrooms provide luxurious family living, complemented by three residential homes offering income potential. Inside, rich beams, classic period details, and an inglenook fireplace create a warm, inviting atmosphere, while a sunroom frames panoramic views of gardens, paddocks, and wildlife. The kitchen is a statement of craftsmanship and practicality, featuring handmade units, a deep blue AGA, and bespoke storage, while utility and boiler rooms provide seamless modern infrastructure. Outdoors, mature trees, fruit-laden gardens, and a natural pond create a private sanctuary, with additional paddocks, woodland, and outbuildings enhancing versatility. Thoughtful additions such as discreetly placed solar panels further balance tradition with sustainability. This is more than a home—it is a lifestyle, a rare fusion of heritage, tranquility, and opportunity where every detail has been designed to delight.
Thorpe Abbotts: Idyllic Countryside Living with Exceptional Connectivity
Nestled in the heart of the idyllic Waveney Valley, Rushall (with the village boundary running through the front meadow into Thorpe Abbotts) is a charming and peaceful village that offers the perfect blend of countryside serenity and excellent connectivity. It feels worlds away from the bustle of modern life, yet provides remarkable practicality for those who need to stay connected.
Just 6.5 miles from Diss and only 4½ miles from the mainline station, the village places historic market towns, scenic countryside, and essential amenities effortlessly within reach. The Great Eastern Main Line from Diss offers a direct service to London Liverpool Street in as little as 90 minutes, making daily commutes entirely feasible.
Excellent road links, including easy access to the A143 and onward to the A14, ensure smooth travel by car, while Norwich International Airport is nearby for longer journeys. For those who love the coast, sandy beaches and charming seaside towns are just a 40-minute drive away.
Life here moves at a gentler pace. Enjoy quiet country lanes, explore picturesque river meadows, or embark on great nature walks across the lush Waveney Valley. The village itself retains a strong sense of community, with a welcoming and inclusive atmosphere.
Nearby towns provide a range of shops, restaurants, and cultural highlights, ensuring convenience without compromising on the beauty and tranquility of rural living.
For those who value countryside peace, excellent connectivity, and the opportunity to be part of a vibrant yet relaxed community, Rushall/Thorpe Abbotts offers a rare and enviable balance: a place to breathe, explore, and return home to a truly special property.
Bethel Farm, Mill Lane, Thorpe Abbotts
Welcome to a home that isn’t just inhabited—it’s valued, honoured and wonderfully unique. This exceptional farmhouse fuses quintessential countryside charm with contemporary comfort, offering a sanctuary of serenity within a welcoming, close-knit village. Once a five-bedroom residence, now configured to four expansive bedrooms, the property spans six acres of meticulously maintained land and features a converted barn complex, creating a rare fusion of private family living and income potential.
Approached via a private tree-lined driveway, a true sense of arrival and exclusivity unfolds. From the very first glimpse, the property exudes pure countryside living, where nature, space, and timeless beauty harmonise.
Cross the threshold and be embraced by heritage and warmth: rich overhead beams, classic period details, and timber accents create an atmosphere of timeless elegance. The core of the home is an impressive lounge/diner, where an inglenook fireplace and wood-burning stove provide an irresistible focal point.
Here, you can watch the seasons unfold across the garden or the deer grazing in distant fields, all from the comfort of your armchair—an ever-changing countryside aesthetic framed by the windows of your own home.
The adjoining sunroom offers a panorama of gardens and paddocks, flooded with light and opening via double doors onto a tranquil outdoor space, the perfect stage for morning coffee or contemplative afternoons. In colder months, the sitting room’s wood burner transforms the space into a warm haven of calm.
The farmhouse kitchen is a masterpiece of craftsmanship and character. Handmade units beneath soaring beams surround a deep blue AGA, set against brick detailing, while a Belfast sink, large double-door pantry, four-ring Sauter gas hob, double oven and dishwasher ensure practical, modern convenience.
A separate utility room and boiler room, housing a Grant Vortex condensing boiler and water softener system, underscore the property’s thoughtful infrastructure. Completing the ground floor are a cloakroom WC and a private study, perfect for focused work or creative reflection.
Upstairs, the principal suite is a retreat of elegance, with dual aspects, a dressing room, and a luxurious ensuite. Another bedroom features its own ensuite, while two interlinked bedrooms offer flexibility for family life or guest accommodation.
A four-piece family bathroom, complete with spa bath and mixer shower, adds a further touch of indulgence.
Established Barn Conversion Complex with Proven Rental Income
At the rear, a converted barn complex forms three one-bedroom properties, currently let to long-term tenants—one of whom has resided for 13 years—offering an income-generating asset. Each bungalow provides roughly a bedroom, lounge, kitchen, shower room and store area. Barn 3 benefits from air source heating and eight solar panels, while the main farmhouse also incorporates discreet solar installations, enhancing efficiency and sustainability.
A Tranquil Countryside Retreat: Heritage, Wildlife, and Timeless Charm
Outside, the front garden spans half an acre, with mature trees, hedge-lined boundaries and a two-acre front paddock framed by uninterrupted countryside vistas. Fruit and native trees—including walnuts, chestnuts, hazelnuts, damsons, plums, and apples—dot the grounds, complemented by a large natural pond teeming with wildlife.
Multiple patios and a decked area above the pond create spaces for dining, entertaining, or serene contemplation. A greenhouse and side garden provide room for horticultural pursuits, ensuring the outdoors is as captivating as the indoors.
Adjoining the barns, a triple cart lodge and workshop, alongside additional outbuildings, support practical rural living. A 2.5-acre paddock with woodland beyond is alive with deer, bats, and owls, enhancing privacy and a profound sense of connection to nature.
This farmhouse is more than a home—it is a lifestyle. It invites you to linger over morning coffee in the sunroom, entertain under wide skies, and explore gardens, paddocks, and woodland where wildlife thrives. It offers the perfect balance of tranquillity and village vitality, blending heritage features, modern comforts and an extraordinary sense of place.
Here, every detail—from the private tree-lined driveway and warm wooden beams to thoughtful architectural nuances and energy-conscious solar panels—speaks of a home designed not just to live in, but to revel in. This is classic countryside living, elevated: a residence where comfort, character, and community coexist in perfect harmony.
Bethel Farm through the eyes of its current owners
“Living here has been a real pleasure. The home offers both space and tranquillity, with a layout that has worked beautifully for us and provided a wonderful balance of comfort and character.
We’ve especially enjoyed the setting – with the true countryside on your doorstep, you’re surrounded by beautiful walks and an abundance of nature. It’s been a joy to watch the changing seasons and to feel so connected to the outdoors, while still being just a short drive from nearby market towns with all their amenities.
The sense of community here is something very special too – friendly and close-knit, with a rich local history that gives the area real charm. It’s a place that offers peace and calm, yet always feels welcoming and rooted in something lasting.”
Agents Note
Sold Freehold
Connected to oil-fired heating, mains water, electricity and treatment plant.
EPC Rating: C
Disclaimer
Minors and Brady (M&B), along with their representatives, aren’t authorised to provide assurances about the property, whether on their own behalf or on behalf of their client. We don’t take responsibility for any statements made in these particulars, which don’t constitute part of any offer or contract. To comply with AML regulations, £52 is charged to each buyer which covers the cost of the digital ID check. It’s recommended to verify leasehold charges provided by the seller through legal representation. All mentioned areas, measurements, and distances are approximate, and the information, including text, photographs, and plans, serves as guidance and may not cover all aspects comprehensively. It shouldn’t be assumed that the property has all necessary planning, building regulations, or other consents. Services, equipment, and facilities haven’t been tested by M&B, and prospective purchasers are advised to verify the information to their satisfaction through inspection or other means.
- COUNCIL TAXA payment made to your local authority in order to pay for local services like schools, libraries, and refuse collection. The amount you pay depends on the value of the property.Read more about council Tax in our glossary page.
- Ask agent
- PARKINGDetails of how and where vehicles can be parked, and any associated costs.Read more about parking in our glossary page.
- Yes
- GARDENA property has access to an outdoor space, which could be private or shared.
- Yes
- ACCESSIBILITYHow a property has been adapted to meet the needs of vulnerable or disabled individuals.Read more about accessibility in our glossary page.
- Ask agent
Mill Lane, Thorpe Abbotts
Add an important place to see how long it'd take to get there from our property listings.
__mins driving to your place
Get an instant, personalised result:
- Show sellers you’re serious
- Secure viewings faster with agents
- No impact on your credit score
Your mortgage
Notes
Staying secure when looking for property
Ensure you're up to date with our latest advice on how to avoid fraud or scams when looking for property online.
Visit our security centre to find out moreDisclaimer - Property reference 7ff81f07-7aa6-4084-bd95-41c26a383e7c. The information displayed about this property comprises a property advertisement. Rightmove.co.uk makes no warranty as to the accuracy or completeness of the advertisement or any linked or associated information, and Rightmove has no control over the content. This property advertisement does not constitute property particulars. The information is provided and maintained by Minors & Brady, Diss. Please contact the selling agent or developer directly to obtain any information which may be available under the terms of The Energy Performance of Buildings (Certificates and Inspections) (England and Wales) Regulations 2007 or the Home Report if in relation to a residential property in Scotland.
*This is the average speed from the provider with the fastest broadband package available at this postcode. The average speed displayed is based on the download speeds of at least 50% of customers at peak time (8pm to 10pm). Fibre/cable services at the postcode are subject to availability and may differ between properties within a postcode. Speeds can be affected by a range of technical and environmental factors. The speed at the property may be lower than that listed above. You can check the estimated speed and confirm availability to a property prior to purchasing on the broadband provider's website. Providers may increase charges. The information is provided and maintained by Decision Technologies Limited. **This is indicative only and based on a 2-person household with multiple devices and simultaneous usage. Broadband performance is affected by multiple factors including number of occupants and devices, simultaneous usage, router range etc. For more information speak to your broadband provider.
Map data ©OpenStreetMap contributors.
