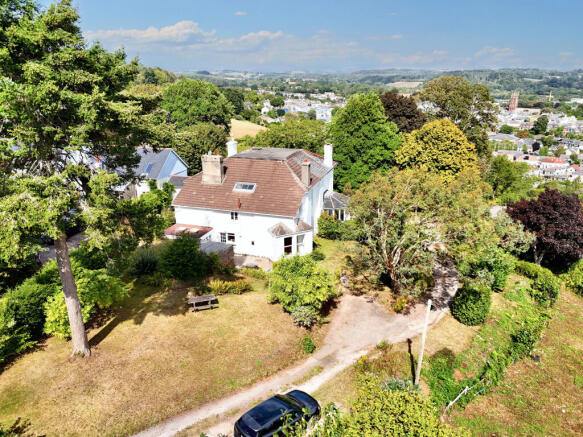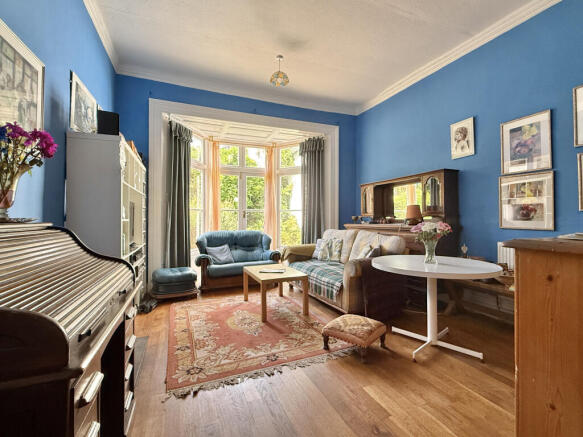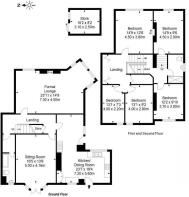
The Mount, Totnes Down Hill, Totnes

- PROPERTY TYPE
Semi-Detached
- BEDROOMS
5
- BATHROOMS
2
- SIZE
2,142 sq ft
199 sq m
- TENUREDescribes how you own a property. There are different types of tenure - freehold, leasehold, and commonhold.Read more about tenure in our glossary page.
Freehold
Key features
- Period attached house with many character features including fireplace, staircase, wood flooring, high ceilings and ornate coving
- Occupying an elevated position overlooking Totnes with superb views
- Spacious extended kitchen/dining room
- Utility room and ground floor bathroom
- Two large formal reception rooms
- Five bedrooms
- Family shower room
- Set in mature gardens with ample parking
- Viewing highly recommended
Description
This characterful home enjoys a prime elevated setting on Totnes Down Hill, commanding sweeping views across the historic town and rolling South Hams countryside beyond. Tucked away along a long, shared driveway serving several houses, the property combines privacy, outlook, and practicality with a level garden and ample parking.
Originally part of a grand Victorian villa, the building was sympathetically divided many years ago and now forms five unique homes. Number 4 retains a wealth of period charm while offering generous, light-filled living spaces designed for modern life.
Ground Floor
A welcoming entrance brings you straight into the dual-aspect kitchen and breakfast room, forming the heart of the home. With a practical tiled floor, rooflight, and access to both the rear garden and front sun terrace, it is a bright and inviting space perfect for entertaining. The Aga and dining area create a cosy hub at one end, whilst the fitted kitchen with a good rang of cupboards providing plenty of storage, integrated ovens, gas hob, space for fridge freezer and larder cupboard (housing the Worcester boiler) ensures everyday convenience.
From here, the hallway leads to a spacious versatile reception room with high ceilings, ornate coving, elegant wooden flooring, and tall windows and French doors opening to the rear terrace.
Across the hall, the main reception room is a true showstopper, superb high ceilings, intricate cornicing, sash windows, wood flooring, a grand square bay framing the views, and an impressive fireplace with wood burner create a setting of timeless elegance.
Completing the ground floor accommodation is useful utility room, which in turn leads through to a convenient bathroom.
First & Second Floors
The sweeping staircase, with its graceful painted bannisters and timber handrail, rises to the first floor and second floors. On the first floor you will find two generous double bedrooms and a family bathroom.
On the second floor, natural light floods in from a roof light above the landing, complemented by an entire wall of fitted cupboards providing ample storage. The main bedroom sits to the front and is a generous size, complete with an original tiled fireplace and beautiful outlook, while two further bedrooms at the rear offer flexible accommodation.
Outside
The private drive bears right to Number 4, where there is parking for around five vehicles. The gardens are mainly laid to lawn with mature trees and shrubs, making the most of the outstanding views. There are a number of secluded and private terraces with seating areas providing options for enjoying the sun throughout the day, including a side terrace for morning coffee and a rear patio accessed from both the kitchen and reception room. A stone store adds useful storage.
Location
The Mount sits high above Totnes, overlooking this much-loved medieval market town with its independent shops, restaurants, and vibrant community spirit. Nestled at the head of the River Dart, Totnes offers a unique mix of heritage, creativity, and natural beauty.
The town is exceptionally well connected, with a mainline train station providing direct links to London, Exeter, and Plymouth. Regular bus services link to nearby towns and villages, and the A38 ensures easy road access throughout Devon and beyond.
Additional Information
• Services: Mains gas, electricity and water, with private drainage (septic tank)
• Tenure: Freehold
• Council Tax: Band F
• EPC: D
Directions: From the Plains in Totnes, head south and turn left into Warland. Continue up as it becomes Moat Hill and then Totnes Down Hill. Approximately half way up turn right into The Mount and follow the road bearing right towards the end.
Brochures
Buyer Information- COUNCIL TAXA payment made to your local authority in order to pay for local services like schools, libraries, and refuse collection. The amount you pay depends on the value of the property.Read more about council Tax in our glossary page.
- Band: F
- PARKINGDetails of how and where vehicles can be parked, and any associated costs.Read more about parking in our glossary page.
- Off street
- GARDENA property has access to an outdoor space, which could be private or shared.
- Yes
- ACCESSIBILITYHow a property has been adapted to meet the needs of vulnerable or disabled individuals.Read more about accessibility in our glossary page.
- Ask agent
The Mount, Totnes Down Hill, Totnes
Add an important place to see how long it'd take to get there from our property listings.
__mins driving to your place
Get an instant, personalised result:
- Show sellers you’re serious
- Secure viewings faster with agents
- No impact on your credit score
Your mortgage
Notes
Staying secure when looking for property
Ensure you're up to date with our latest advice on how to avoid fraud or scams when looking for property online.
Visit our security centre to find out moreDisclaimer - Property reference MSG-29685096. The information displayed about this property comprises a property advertisement. Rightmove.co.uk makes no warranty as to the accuracy or completeness of the advertisement or any linked or associated information, and Rightmove has no control over the content. This property advertisement does not constitute property particulars. The information is provided and maintained by Wood's Estate Agents and Auctioneers, Totnes. Please contact the selling agent or developer directly to obtain any information which may be available under the terms of The Energy Performance of Buildings (Certificates and Inspections) (England and Wales) Regulations 2007 or the Home Report if in relation to a residential property in Scotland.
*This is the average speed from the provider with the fastest broadband package available at this postcode. The average speed displayed is based on the download speeds of at least 50% of customers at peak time (8pm to 10pm). Fibre/cable services at the postcode are subject to availability and may differ between properties within a postcode. Speeds can be affected by a range of technical and environmental factors. The speed at the property may be lower than that listed above. You can check the estimated speed and confirm availability to a property prior to purchasing on the broadband provider's website. Providers may increase charges. The information is provided and maintained by Decision Technologies Limited. **This is indicative only and based on a 2-person household with multiple devices and simultaneous usage. Broadband performance is affected by multiple factors including number of occupants and devices, simultaneous usage, router range etc. For more information speak to your broadband provider.
Map data ©OpenStreetMap contributors.





