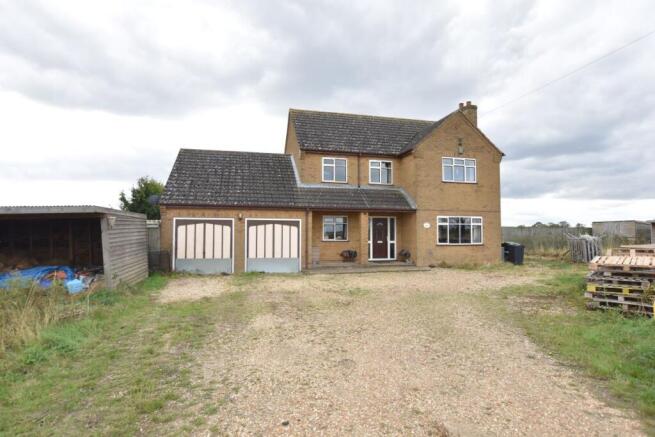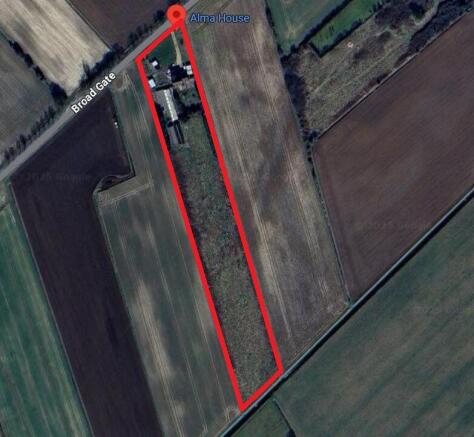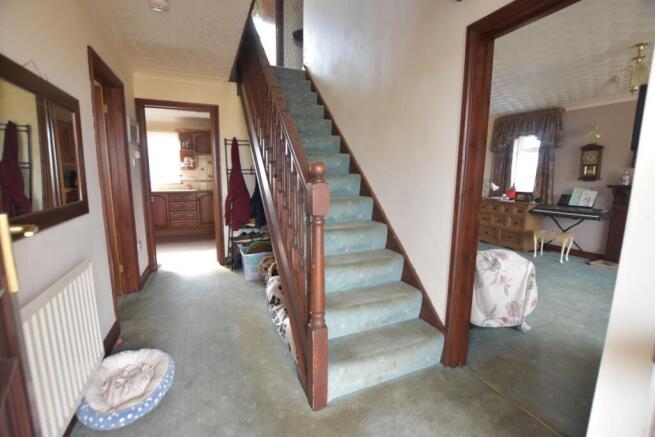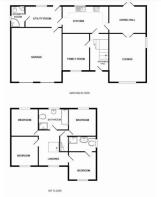Alma House, 67 Broadgate Road, Sutton St James, Spalding, Lincolnshire, PE12 0EL

- PROPERTY TYPE
Equestrian Facility
- BEDROOMS
4
- BATHROOMS
3
- SIZE
Ask agent
- TENUREDescribes how you own a property. There are different types of tenure - freehold, leasehold, and commonhold.Read more about tenure in our glossary page.
Freehold
Description
For sale by unconditional online auction starting on 28th October at 10:00 and ending on 28th October at 10:30
For Sale by online Auction, bidding opens Tuesday 28th October at 10:00am. A detached family home which would benefits from full cosmetic improvement, set in a 3.98 acre plot, with the benefit of planning permission for 30 dogs & 18 kennels including business related use, making it an ideal purchase for those wishing to run a dog-related business alongside enjoying a beautiful rural home
Set on an impressive 3.98 acre plot, this substantial detached family home which would benefits from full cosmetic improvement, offers a rare opportunity for buyers seeking space, versatility, and potential business opportunities. In addition to its generous accommodation and extensive grounds, the property benefits from planning permission for 30 dogs & 18 kennels, including business related use making it an ideal purchase for those wishing to run a dog-related business alongside enjoying a beautiful rural home. The property is already registered as a smallholding. The property has five Jon Williams Mobile stable, aswell as various shelters, sheds and hay barn.
For Equestrian use, there's a number of quiet lanes leading to numerous off road hacking, and there's beautiful country walks from the properties door step.
The accommodation comprises: entrance hall, ground floor shower room, spacious lounge, dining room, family room, fitted kitchen with breakfast bar, and utility room. Upstairs, a central landing leads to four well-proportioned bedrooms, including a master with en suite, plus a family bathroom with Jacuzzi bath and separate shower.
Outside, the property continues to impress with front and rear gardens, extensive parking via an gravel drive, a double garage Which has been converted for storage, and a large open sided barn with power and lighting. The grounds include lawns, mature trees, and land bordered by dykes, offering open field views.
THE 18 DOG KENNELS WILL BE REMOVED & TAKEN BY THE VENDORS.
Additional Features:
Planning permission for 30 dogs & 18 kennels, including business related perfect for those looking to establish a dog boarding, breeding, or training business.
Barn (60' x 20') which is has open sides, five Jon Williams Mobile stable, aswell as various shelters, sheds
Double garage with electric and wall-mounted boiler. Which has been converted for storage.
Timber shed with power, container unit, and outside tap.
Three-phase electric connected to the property.
Location:
The property is well-positioned within Sutton St James, accessed from Broadgate, and enjoys a peaceful setting with easy access to nearby villages and road links.
This unique property combines a spacious family home with excellent business potential
Accommodation
Ground Floor
Hall: UPVC double glazed door to front, radiator, stairs rising to first floor, telephone point
Lounge (17'1 x 12'9 / 5.21m x 3.89m): Dual aspect UPVC double glazed windows, radiator, living flame gas fire, TV and telephone points
Dining Room (12' x 8'7 / 3.66m x 2.62m): UPVC double glazed front window, radiator
Family Room (12'8 x 9'4 / 3.86m x 2.84m): French doors to rear garden, radiator, TV and telephone points
Kitchen (15'9 x 9'3 / 4.80m x 2.82m): Rear aspect, range of wall and base units, double oven, induction hob with extractor, integrated appliances, breakfast bar
Utility Room (12'6 x 7'5 / 3.81m x 2.26m): Rear door, fitted units, sink, plumbing for appliances, vent for tumble dryer
Shower Room: WC, wash basin, shower cubicle with electric shower, tiled splashbacks
First Floor
Bedroom One (12'7 x 12'1 / 3.84m x 3.68m): Front aspect, radiator, TV point
o En Suite: WC, wash basin, shower cubicle with electric shower, extractor
Bedroom Two (12'1 x 8'7 / 3.68m x 2.62m): Front aspect, radiator
Bedroom Three (9'4 x 8'9 / 2.84m x 2.67m): Rear aspect, radiator
Bedroom Four (9' x 9'4 / 2.74m x 2.84m): Rear aspect, radiator, TV and telephone points
Family Bathroom: Jacuzzi bath, separate mains shower cubicle, WC, wash basin, extractor
Outside
Gardens: Front and rear lawns with mature trees and shrubs, gravel driveway offering extensive off-road parking
Double Garage (17'4 x 18'6 / 5.28m x 5.64m): power, lighting, wall-mounted boiler. Converted for storage.
Barn (60' x 20' / 18.29m x 12.19m): five Jon Williams Mobile stable, aswell as various shelters, sheds
Timber shed with electricity, container unit, outside tap, and oil tank
Land laid to lawn, bordered by dykes, offering open field views
Viewing Information
Please Note
The vendor has instructed that no physical viewings of the property will be permitted, due to livestock currently present on site and for personal reasons. Prospective purchasers are therefore advised that all inspections must be conducted exclusively via the official video tour, which provides a comprehensive and accurate representation of the property and its features. Video & Photos taken on 26/09/2025
Any parties experiencing difficulty accessing the video tour should contact our office directly for assistance. Please note that no exceptions to this restriction on physical viewings will be made.
Plans/Areas, Boundaries & room sizes. The areas and plans attached to these particulars have been produced in good faith. They are for illustrative purposes only and their accuracy is not guaranteed. The successful purchaser will be deemed to have full knowledge of all boundaries & sizes and neither the Vendor nor the auctioneer will be responsible for defining the boundaries for the ownership thereof.
Tenure:
Freehold
EPC Rating: E (50)
Council Tax:
South Holland District Council
Band: C (£1,875.68)
UNCONDITIONAL LOT
Buyers Premium Applies Upon the fall of the hammer, the Purchaser shall pay a 10% deposit and a 5%+VAT (subject to a minimum of £5,500+VAT) buyer's premium and contracts are exchanged. The purchaser is legally bound to buy and the vendor is legally bound to sell the Property/Lot. The auction conditions require a full legal completion 28 days following the auction (unless otherwise stated).
PRE AUCTION OFFERS ARE CONSIDERED
The seller of this property may consider a pre-auction offer prior to the auction date. All auction conditions will remain the same for pre-auction offers which include but are not limited to, the special auction conditions which can be viewed within the legal pack, the Buyer's Premium, and the deposit. To make a pre-auction offer we will require two forms of ID, proof of your ability to purchase the property and complete our auction registration processes online. To find out more information or to make a pre-auction offer please contact us.
SPECIAL CONDITIONS
Any additional costs will be listed in the Special Conditions within the legal pack and these costs will be payable on completion. The legal pack is available to download free of charge under the LEGAL DOCUMENTS'. Any stamp duty and/or government taxes are not included within the Special Conditions within the legal pack and all potential buyers must make their own investigations.
Brochures
Legal DocumentsOnline Bidding- COUNCIL TAXA payment made to your local authority in order to pay for local services like schools, libraries, and refuse collection. The amount you pay depends on the value of the property.Read more about council Tax in our glossary page.
- Ask agent
- PARKINGDetails of how and where vehicles can be parked, and any associated costs.Read more about parking in our glossary page.
- Yes
- GARDENA property has access to an outdoor space, which could be private or shared.
- Yes
- ACCESSIBILITYHow a property has been adapted to meet the needs of vulnerable or disabled individuals.Read more about accessibility in our glossary page.
- Ask agent
Alma House, 67 Broadgate Road, Sutton St James, Spalding, Lincolnshire, PE12 0EL
Add an important place to see how long it'd take to get there from our property listings.
__mins driving to your place
Get an instant, personalised result:
- Show sellers you’re serious
- Secure viewings faster with agents
- No impact on your credit score
Your mortgage
Notes
Staying secure when looking for property
Ensure you're up to date with our latest advice on how to avoid fraud or scams when looking for property online.
Visit our security centre to find out moreDisclaimer - Property reference 310446. The information displayed about this property comprises a property advertisement. Rightmove.co.uk makes no warranty as to the accuracy or completeness of the advertisement or any linked or associated information, and Rightmove has no control over the content. This property advertisement does not constitute property particulars. The information is provided and maintained by OLAPA, Barnsley. Please contact the selling agent or developer directly to obtain any information which may be available under the terms of The Energy Performance of Buildings (Certificates and Inspections) (England and Wales) Regulations 2007 or the Home Report if in relation to a residential property in Scotland.
Auction Fees: The purchase of this property may include associated fees not listed here, as it is to be sold via auction. To find out more about the fees associated with this property please call OLAPA, Barnsley on 03330 386492.
*Guide Price: An indication of a seller's minimum expectation at auction and given as a “Guide Price” or a range of “Guide Prices”. This is not necessarily the figure a property will sell for and is subject to change prior to the auction.
Reserve Price: Each auction property will be subject to a “Reserve Price” below which the property cannot be sold at auction. Normally the “Reserve Price” will be set within the range of “Guide Prices” or no more than 10% above a single “Guide Price.”
*This is the average speed from the provider with the fastest broadband package available at this postcode. The average speed displayed is based on the download speeds of at least 50% of customers at peak time (8pm to 10pm). Fibre/cable services at the postcode are subject to availability and may differ between properties within a postcode. Speeds can be affected by a range of technical and environmental factors. The speed at the property may be lower than that listed above. You can check the estimated speed and confirm availability to a property prior to purchasing on the broadband provider's website. Providers may increase charges. The information is provided and maintained by Decision Technologies Limited. **This is indicative only and based on a 2-person household with multiple devices and simultaneous usage. Broadband performance is affected by multiple factors including number of occupants and devices, simultaneous usage, router range etc. For more information speak to your broadband provider.
Map data ©OpenStreetMap contributors.





