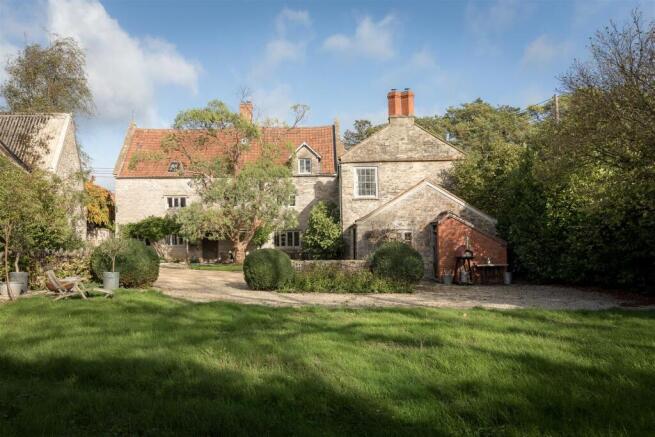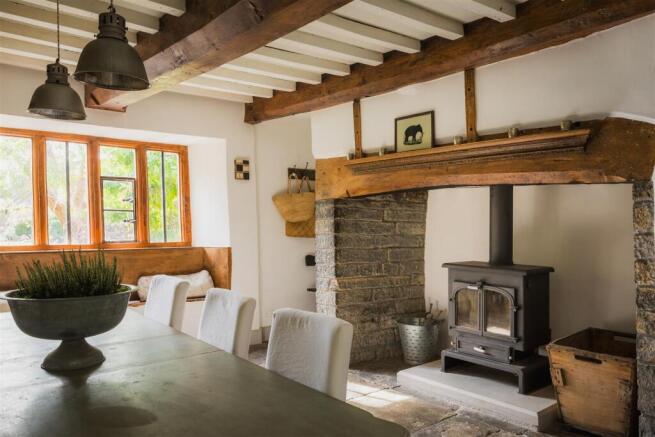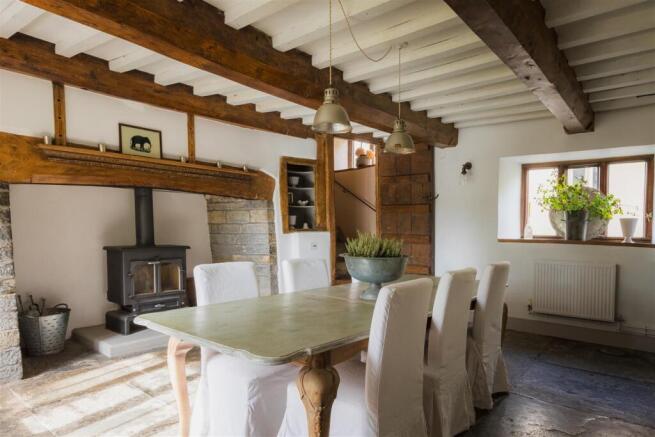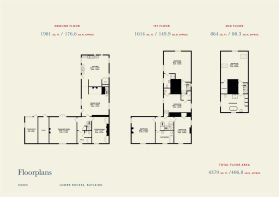Compton Street, Butleigh

- PROPERTY TYPE
Detached
- BEDROOMS
5
- BATHROOMS
3
- SIZE
4,379 sq ft
407 sq m
- TENUREDescribes how you own a property. There are different types of tenure - freehold, leasehold, and commonhold.Read more about tenure in our glossary page.
Freehold
Key features
- Impressive Grade II Listed Farmhouse
- Georgian Extension
- Stunning Farmhouse Kitchen
- 3 Reception Rooms
- 5 Double Bedrooms
- 3 Bathrooms
- Office/Studio
- Original And Characterful Features Throughout
- Private Driveway And Parking
- Rear Garden And Terrace
Description
Immediate Area - The picturesque village of Butleigh, which is surrounded by open countryside, has a primary school, nursery and playing fields. There is an honesty shop opposite at Sourdown Farm who also run various pop up events throughout the year. The nearby village of Baltonsborough has a great village shop for day to day needs.
Street and Glastonbury are nearby (3 miles and 4 miles respectively) and have more comprehensive facilities.
There are a number of top quality eateries nearby (Alfredo’s in Somerton, Holm in South Petherton, Root in Wells and The Talbot Inn in Mells to name just a few. A favourite pub of our clients is The Manor House Inn at Ditcheat.
There is a mainline train service to London Paddington from Castle Cary (approximately 9 miles away).
The house is a mere 3 miles from Millfield School, 12 miles from The Newt and roughly 14 miles from Bruton.
The House - The original farmhouse dates back to the 17th Century and retains much of the character with flagstone floors, stone stairs, exposed beams and original fireplaces. In the 1800’s the house was extended and the frontage put on. It is now a wonderful mix of period farmhouse to the rear with Georgian elegance and proportions to the front.
Interior - The current owners tend not to use the front door but instead enter from the driveway and garden to the rear. An original heavy oak door leads into the farmhouse kitchen. The character hits you straight away with windows on three sides, including a set of wooden mullions, flagstone floor, exposed wooden beams, cast concrete worktop, gas-fired Aga and, of particular note, a large inglenook fireplace with a bread oven. Bespoke cabinets provide plenty of storage and there is a handy pantry to the side of the inglenook.
From the kitchen there is an open passage into the dining room. Again, wooden mullion windows look out to the terrace and garden beyond. There is another inglenook fireplace with a wood-burning stove, flagstones throughout and the fantastic original stone staircase leading up to the 1st floor.
From the dining room you enter a hallway in the Georgian part of the house. Here you have the front door leading to an inner porch with built-in cupboards, a useful cloakroom and further cupboard under the staircase.
To one side of the hall is the beautifully presented drawing room. A sash window looks to the front with shutters and a window seat and, to the opposite side, double doors lead out to the rear terrace. There is a working fireplace in the centre of the room with a marble surround and mantle.
To the other side of the hall is the sitting room. Previously used as a fantastic office, it again has a sash window to the front with shutters and a seat below. To either side of the centre fireplace are bespoke, floor to ceiling, cupboards and shelves that are painted to match the soft pink walls.
Coming up the stairs, next to the sitting room, you reach a spacious landing on the first floor. Off the landing are two good-sized bedrooms, both with sash windows and original fireplaces. A family bathroom services these two bedrooms and a further double bedroom that takes you through to the original farmhouse (this door could be shut off as the other staircase leads to the additional bedrooms).
The stone staircase from the dining room takes you up to the first of two really spacious bedrooms in the original part of the house. With triple aspect windows, elm sills and painted floorboards, this makes a wonderful guest room. A pretty ensuite looks out over the garden to the rear.
Up the stairs again you will find the master suite. To the right is the master bedroom which is truly spectacular. A vaulted ceiling with exposed beams gives a great feeling of space. To one corner is a good-sized walk in wardrobe.
Stepping across the landing once more you come to the magnificent master bathroom. The bathroom also has a vaulted ceiling, window out to the rear and a freestanding bath, on a plinth, below a high up window on the gable end. There is also a shower cubicle and a good amount of built in storage cupboards.
Attached to the house, accessed via the garden, there is a good-sized storeroom. The storeroom houses the gas central heating system and there is plenty of space to store lawn mowers and garden equipment.
Next to the store is the studio/office. This is currently used as a home office but has been used as a music room in the past. It is suitable for a number of other uses and has good natural light from two windows that look out to the garden.
Outside - To the Georgian frontage there is a gate off the road and a path to the front door. To the side is a gate giving access to the rear garden.
Double electric gates take you onto the private driveway which sweeps past the terrace to a parking area.
The terrace has an undercover dining area, where our clients spend much of their time in the warmer months and is a great entertaining/bbq spot. A mature Wisteria adorns the wall looking out from the kitchen.
The garden is mainly lawned with mature hedging to the front. There is a further brick shed for storage in one corner and plenty of scope to reimagine the garden if you so wish.
Services - Mains gas, electricity, water and drainage are connected to the house.
Local Authority - Somerset Council -Band G
Summary -
Brochures
Eaves-Brochure-Lower Rockes.pdf- COUNCIL TAXA payment made to your local authority in order to pay for local services like schools, libraries, and refuse collection. The amount you pay depends on the value of the property.Read more about council Tax in our glossary page.
- Band: G
- LISTED PROPERTYA property designated as being of architectural or historical interest, with additional obligations imposed upon the owner.Read more about listed properties in our glossary page.
- Listed
- PARKINGDetails of how and where vehicles can be parked, and any associated costs.Read more about parking in our glossary page.
- Driveway,Off street
- GARDENA property has access to an outdoor space, which could be private or shared.
- Yes
- ACCESSIBILITYHow a property has been adapted to meet the needs of vulnerable or disabled individuals.Read more about accessibility in our glossary page.
- Ask agent
Energy performance certificate - ask agent
Compton Street, Butleigh
Add an important place to see how long it'd take to get there from our property listings.
__mins driving to your place
Get an instant, personalised result:
- Show sellers you’re serious
- Secure viewings faster with agents
- No impact on your credit score
Your mortgage
Notes
Staying secure when looking for property
Ensure you're up to date with our latest advice on how to avoid fraud or scams when looking for property online.
Visit our security centre to find out moreDisclaimer - Property reference 34188752. The information displayed about this property comprises a property advertisement. Rightmove.co.uk makes no warranty as to the accuracy or completeness of the advertisement or any linked or associated information, and Rightmove has no control over the content. This property advertisement does not constitute property particulars. The information is provided and maintained by Eaves, Covering Somerset, Dorset & Devon. Please contact the selling agent or developer directly to obtain any information which may be available under the terms of The Energy Performance of Buildings (Certificates and Inspections) (England and Wales) Regulations 2007 or the Home Report if in relation to a residential property in Scotland.
*This is the average speed from the provider with the fastest broadband package available at this postcode. The average speed displayed is based on the download speeds of at least 50% of customers at peak time (8pm to 10pm). Fibre/cable services at the postcode are subject to availability and may differ between properties within a postcode. Speeds can be affected by a range of technical and environmental factors. The speed at the property may be lower than that listed above. You can check the estimated speed and confirm availability to a property prior to purchasing on the broadband provider's website. Providers may increase charges. The information is provided and maintained by Decision Technologies Limited. **This is indicative only and based on a 2-person household with multiple devices and simultaneous usage. Broadband performance is affected by multiple factors including number of occupants and devices, simultaneous usage, router range etc. For more information speak to your broadband provider.
Map data ©OpenStreetMap contributors.




