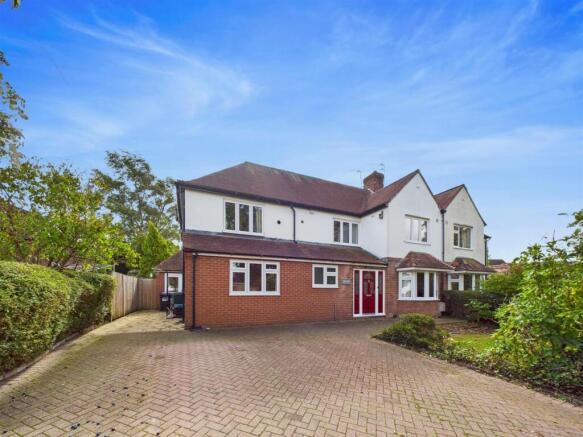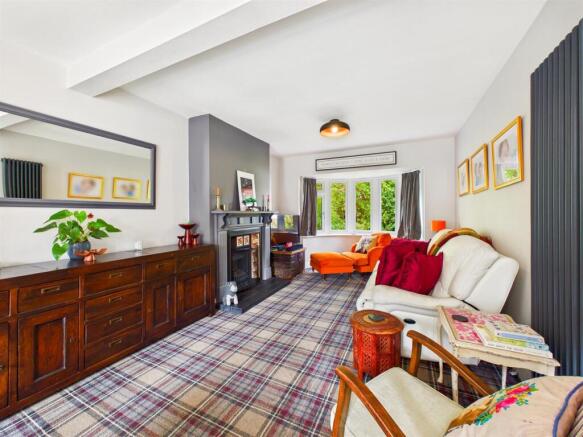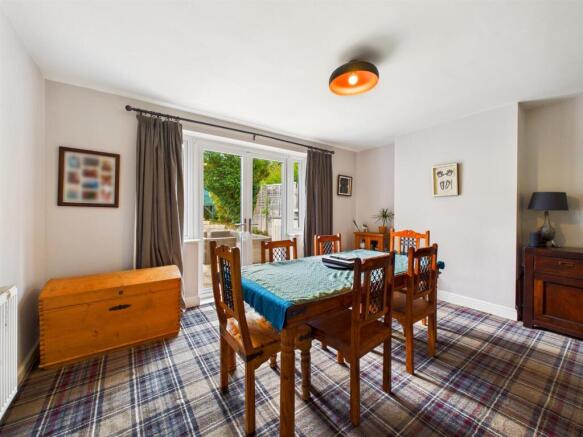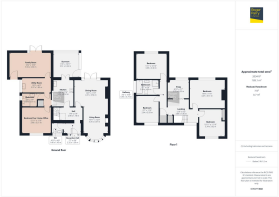
5 bedroom semi-detached house for sale
David Avenue, Pontesbury, Shrewsbury

- PROPERTY TYPE
Semi-Detached
- BEDROOMS
5
- BATHROOMS
2
- SIZE
2,034 sq ft
189 sq m
- TENUREDescribes how you own a property. There are different types of tenure - freehold, leasehold, and commonhold.Read more about tenure in our glossary page.
Freehold
Key features
- Four bedroom family home and 1 bedroom annexe
- Spacious and versatile accommodation
- Gas central heating and Upvc double glazing
- Ample driveway parking
- Attractive Gardens
- Highly sought after village
- Close to amenities
- Viewing highly recommended
Description
Pleasantly located in the popular village of Pontesbury and is within walking distance of a number of amenities including restaurants, local shops, churches, medical, dental and veterinary surgeries, library and schools. The property is located close to Pontesford hill with its wonderful walks and spectacular views. A more comprehensive range of facilities are available in the county town of Shrewsbury. There is easy access to the A5 which links through to Oswestry to the north, Telford to the east and onto the M54 and national motorway network. There is also a rail service available in Shrewsbury town centre.
Reception Hall - 2.31m x 1.37m (7'7 x 4'6 ) - With Entrance door and side screens leading into Reception Hall with doors off and to;
Cloakroom - 1.47m x 1.42m (4'10 x 4'8) - Providing a white suite comprising of low level WC, wash hand basin set into vanity unit with tiled splash.
Lounge Diner - With feature fireplace with tiled hearth and inset tiled surround with ornamental decorative timber mantle housing a living flame coal effect gas fire. Bay window to front. French doors leading out to the rear sun terrace and gardens.
Kitchen - 3.51m x 2.84m (11'6 x 9'4) - With a range of eye and base level units comprising of cupboards and drawers with worksurface over and incorporating a one and half bowl sink unit and drainer with mixer tap, part tiled walls, glass eye level display cabinet, space and connection for gas/electric cooker, space for fridge, twin glazed doors leading through to:
Sun Room - 3.51m x 3.33m (11'6 x 10'11) - With tiled floor and providing a further range of base level storage cupboards and fitted work surface. Plumbing points under the work surface for dishwasher and washing machine. Wrap around UPVC double glazed windows and polycarbonate roof, glazed access door leading to the attractive rear gardens beyond.
Inner Hall - With built in storage cupboard with shelving and giving access to further accommodation (potential to use as a one bedroom annexe if required).
Family Room - 5.54m x 3.28m (18'2 x 10'9) - With French doors giving attractive aspect and access to rear garden, part glazed UPVC door offering independent access to front.
Utility - 3.96m x 1.83m (13 x 6) - Providing a range of eye and base level storage cupboards and drawers with work surface over and incorporating a stainless steel sink unit and drainer with mixer tap. Space and plumbing for washing machine/dish washer. Space for fridge freezer.
Bedroom Five/ Home Office - 3.94m x 3.51m (12'11 x 11'6) - With window to front.
Shower Room - 2.06m x 1.75m (6'9 x 5'9) - Providing a suite comprising of low level WC, pedestal wash hand basin and walk in shower cubicle with splash screen and curtain and mains fed shower. Part tiled walls, wall mounted electric heater.
From the Reception Hall staircase rises to Spacious First Floor Landing with built in cupboard housing gas central heating boiler and further storage cupboard, Doors lead into a Snug area which could be used as an additional bedroom/ Home office or Snug area.
Bedroom One - 4.47m x 3.51m (14'8 x 11'6) - With window to rear.
Bedroom Two - 3.33m x 3.61m (10'11 x 11'10) - Providing an extensive range of built in wardrobes. Window to front.
Bedroom Three - 3.99m x 3.30m (13'1 x 10'10) - With window to rear.
Bedroom Four - 3.58m x 2.92m (11'9 x 9'7) - With window to front
Snug - 2.69m x 2.31m (8'10 x 7'7) - With window to rear.
Refitted Family Bathroom - 2.92m x 1.98m (9'7 x 6'6) - Attractively refitted with a suite comprising of low level WC, pedestal wash hand basin, corner shower tray with folding glass doors and roll top bath with claw feet, part tiled walls. Window to side.
Outside - The property is approached over a generous brick paved driveway and pathway providing access to the front of the property and rear gardens. The Gardens - To the front the gardens flank the driveway on one side offering lawn with well stocked and established herbaceous beds and borders containing a variety of shrubs and plants. Gated side access with the path continuing around to the rear. The majority of the gardens are positioned to the rear of the property and these incorporate an extensive flagged sun terrace providing an excellent outdoor entertaining space together with room for potted plants. Cold water tap. Steps then lead to an attractive lawn with feature central magnolia tree and surrounding stocked beds and borders containing a mixture of plants. To the top section of garden is a timber and felt storage shed. Purchasers will be pleased to note that the rear gardens face in a southerly direction.
General Notes - TENURE
We understand the tenure is Freehold. We would recommend this is verified during pre-contract enquiries.
SERVICES
We are advised that mains electric, gas, water and drainage services are connected. We understand the Broadband Download Speed is: Basic 11 Mbps & Superfast 248 Mbps. Mobile Service: Good Outdoor. We understand the Flood risk is: Very Low. We would recommend this is verified during pre-contract enquiries.
COUNCIL TAX BANDING
We understand the council tax band is D. We would recommend this is confirmed during pre-contact enquires.
SURVEYS
Roger Parry and Partners offer residential surveys via their surveying department. Please telephone and speak to one of our surveying team, to find out more.
REFERRAL SERVICES: Roger Parry and Partners routinely refers vendors and purchasers to providers of conveyancing and financial services.
MONEY LAUNDERING REGULATIONS: When submitting an offer to purchase a property, you will be required to provide sufficient identification to verify your identity in compliance with the Money Laundering Regulations. Please note that a small fee of £24 (inclusive of VAT) per person will be charged to conduct the necessary money laundering checks. This fee is payable at the time of verification and is non refundable.
Brochures
David Avenue, Pontesbury, ShrewsburyBrochure- COUNCIL TAXA payment made to your local authority in order to pay for local services like schools, libraries, and refuse collection. The amount you pay depends on the value of the property.Read more about council Tax in our glossary page.
- Band: D
- PARKINGDetails of how and where vehicles can be parked, and any associated costs.Read more about parking in our glossary page.
- Yes
- GARDENA property has access to an outdoor space, which could be private or shared.
- Yes
- ACCESSIBILITYHow a property has been adapted to meet the needs of vulnerable or disabled individuals.Read more about accessibility in our glossary page.
- Ask agent
David Avenue, Pontesbury, Shrewsbury
Add an important place to see how long it'd take to get there from our property listings.
__mins driving to your place
Get an instant, personalised result:
- Show sellers you’re serious
- Secure viewings faster with agents
- No impact on your credit score
Your mortgage
Notes
Staying secure when looking for property
Ensure you're up to date with our latest advice on how to avoid fraud or scams when looking for property online.
Visit our security centre to find out moreDisclaimer - Property reference 34188758. The information displayed about this property comprises a property advertisement. Rightmove.co.uk makes no warranty as to the accuracy or completeness of the advertisement or any linked or associated information, and Rightmove has no control over the content. This property advertisement does not constitute property particulars. The information is provided and maintained by Roger Parry & Partners, Shrewsbury. Please contact the selling agent or developer directly to obtain any information which may be available under the terms of The Energy Performance of Buildings (Certificates and Inspections) (England and Wales) Regulations 2007 or the Home Report if in relation to a residential property in Scotland.
*This is the average speed from the provider with the fastest broadband package available at this postcode. The average speed displayed is based on the download speeds of at least 50% of customers at peak time (8pm to 10pm). Fibre/cable services at the postcode are subject to availability and may differ between properties within a postcode. Speeds can be affected by a range of technical and environmental factors. The speed at the property may be lower than that listed above. You can check the estimated speed and confirm availability to a property prior to purchasing on the broadband provider's website. Providers may increase charges. The information is provided and maintained by Decision Technologies Limited. **This is indicative only and based on a 2-person household with multiple devices and simultaneous usage. Broadband performance is affected by multiple factors including number of occupants and devices, simultaneous usage, router range etc. For more information speak to your broadband provider.
Map data ©OpenStreetMap contributors.





