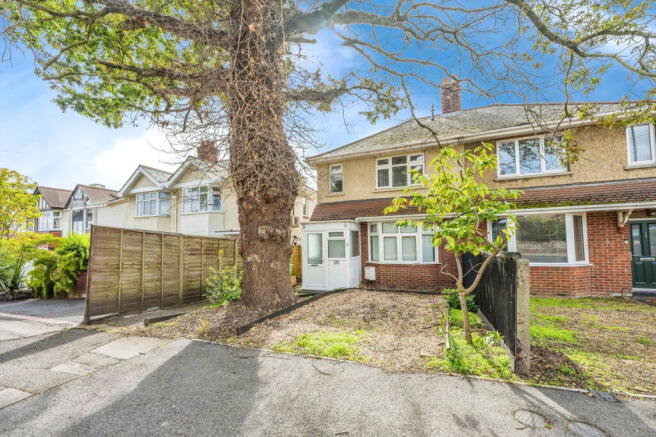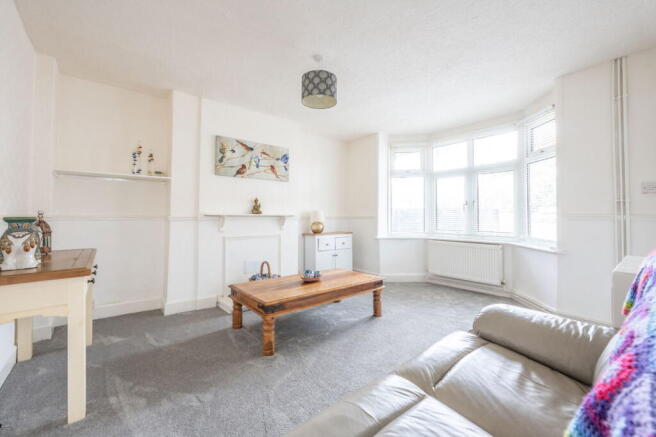3 bedroom semi-detached house for sale
Spring Road, Bitterne, Southampton, SO19

- PROPERTY TYPE
Semi-Detached
- BEDROOMS
3
- BATHROOMS
1
- SIZE
861 sq ft
80 sq m
- TENUREDescribes how you own a property. There are different types of tenure - freehold, leasehold, and commonhold.Read more about tenure in our glossary page.
Freehold
Key features
- Prime location within walking distance of Bitterne Precinct and local amenities
- No forward chain and ready to go
- Close proximity to Bitterne C of E Primary School, ideal for young families
- Recently redecorated, with scope to personalise to your taste
- Three generous bedrooms ideal for families
- Welcoming lounge with large bay window
- Dual-aspect dining room with access to the rear garden, perfect for family life
- Low-maintenance rear garden with shingle, fenced boundaries, and gated side access
- Excellent transport links with bus stops near by: close to Bitterne train station
- Call to arrange a viewing
Description
Welcome to Spring Road! A charming three-bedroom semi-detached home located at the popular Bitterne End of the road. Perfectly positioned for young families and first-time buyers, this property sits within the catchment for Bitterne C of E Primary School and is set just moments from the shops, amenities, and transport links of Bitterne Precinct. Benefitting from no forward chain and recent redecoration by the current owner, this home provides a wonderful opportunity to acquire a ready-to-move-in property with scope to add your own personal touches.
Spring Road- Three great bedrooms and no forward chain!
The Interior
From the moment you step through the front door, this property feels like home. The welcoming porch, with its practical tiled flooring, invites you in, leading seamlessly to the entrance hall where the carpeted stairs rise to the first floor- refitted carpets provide comfort that continues throughout the home.
As you enter the lounge, you are greeted by the fantastic bay window, other benefits include a covered fireplace and fitted shelving. It’s the perfect spot for cosy evenings, whether enjoying a quiet moment with a book or gathering with family and friends. Clever under-stairs storage ensures everything has its place, keeping the space feeling open and uncluttered.
The heart of the home- the kitchen offers both function and connection to the dining room, with ample workspace, storage, and room for all your appliances. The dining area, bathed in light from dual-aspect windows and a rear door leading to the garden, is ideal for family dinners, or entertaining friends with the outdoors just a step away.
For everyday convenience, a thoughtfully designed wet room on the ground floor ensures that practicalities don’t compromise style, offering a fitted shower, WC, and basin in a space that’s both functional and welcoming.
Upstairs, the home continues to impress. The master bedroom, with a window to the front aspect, is a calm retreat, perfect for unwinding after a busy day. The two further bedrooms, overlooking the rear garden, could easily accommodate children, guests, or even a home office. The landing provides access to the loft, offering flexible storage to keep life organised and stress-free.
The Garden & Frontage
The front garden includes driveway which is laid with shingle and edged by flower and shrub boarders, a footpath leads to the front door and there is also a substantial Oak tree to the front. Gated side access to the rear garden. The rear garden is mainly laid to shingle with a pathway suitable for wheelchair access, fence-enclosed boundaries, and an outside tap, providing a low-maintenance outdoor space.
Location
Ideally located for families, being in the catchment for Bitterne C of E Primary School and close to other well-regarded schools. The thriving Bitterne Precinct is just a short walk away, offering shops, cafés, and local amenities.
For commuters, the property is within easy reach of Southampton City Centre, WestQuay Shopping Centre, Southampton Airport (approx. 20 mins), and main motorways (M27, M3, and A3 to London). Bitterne train station is nearby, providing direct routes to central Southampton.
Additional Information
Tenure: Freehold
Council Tax: Southampton City Council, Band B (approx.)
Services: Gas, electricity, water, mains drainage connected
Broadband: Fibre optic available with speeds up to 76 Mbps download / 15 Mbps upload
Disclaimer Property Details: Whilst believed to be accurate all details are set out as a general outline only for guidance and do not constitute any part of an offer or contract. Intending purchasers should not rely on them as statements or representation of fact but must satisfy themselves by inspection or otherwise as to their accuracy. We have not carried out a detailed survey nor tested the services, appliances, and specific fittings. Room sizes should not be relied upon for carpets and furnishings. The measurements given are approximate.
- COUNCIL TAXA payment made to your local authority in order to pay for local services like schools, libraries, and refuse collection. The amount you pay depends on the value of the property.Read more about council Tax in our glossary page.
- Band: C
- PARKINGDetails of how and where vehicles can be parked, and any associated costs.Read more about parking in our glossary page.
- Driveway
- GARDENA property has access to an outdoor space, which could be private or shared.
- Private garden
- ACCESSIBILITYHow a property has been adapted to meet the needs of vulnerable or disabled individuals.Read more about accessibility in our glossary page.
- No wheelchair access
Spring Road, Bitterne, Southampton, SO19
Add an important place to see how long it'd take to get there from our property listings.
__mins driving to your place
Get an instant, personalised result:
- Show sellers you’re serious
- Secure viewings faster with agents
- No impact on your credit score
Your mortgage
Notes
Staying secure when looking for property
Ensure you're up to date with our latest advice on how to avoid fraud or scams when looking for property online.
Visit our security centre to find out moreDisclaimer - Property reference S1452430. The information displayed about this property comprises a property advertisement. Rightmove.co.uk makes no warranty as to the accuracy or completeness of the advertisement or any linked or associated information, and Rightmove has no control over the content. This property advertisement does not constitute property particulars. The information is provided and maintained by Marco Harris, Southampton. Please contact the selling agent or developer directly to obtain any information which may be available under the terms of The Energy Performance of Buildings (Certificates and Inspections) (England and Wales) Regulations 2007 or the Home Report if in relation to a residential property in Scotland.
*This is the average speed from the provider with the fastest broadband package available at this postcode. The average speed displayed is based on the download speeds of at least 50% of customers at peak time (8pm to 10pm). Fibre/cable services at the postcode are subject to availability and may differ between properties within a postcode. Speeds can be affected by a range of technical and environmental factors. The speed at the property may be lower than that listed above. You can check the estimated speed and confirm availability to a property prior to purchasing on the broadband provider's website. Providers may increase charges. The information is provided and maintained by Decision Technologies Limited. **This is indicative only and based on a 2-person household with multiple devices and simultaneous usage. Broadband performance is affected by multiple factors including number of occupants and devices, simultaneous usage, router range etc. For more information speak to your broadband provider.
Map data ©OpenStreetMap contributors.




