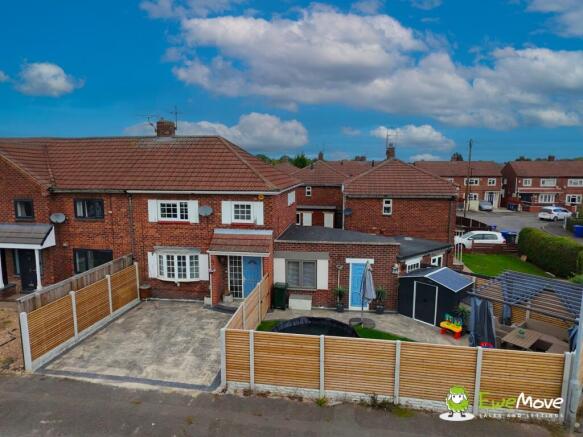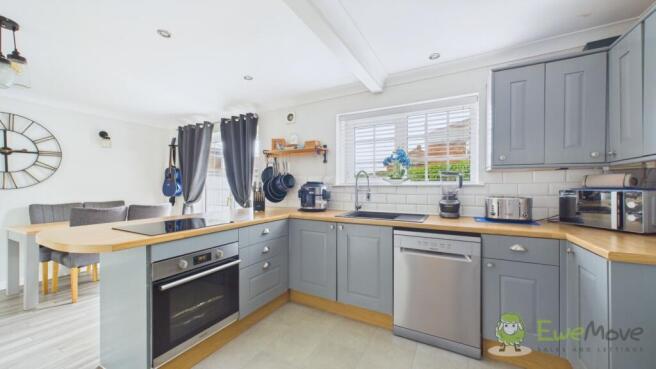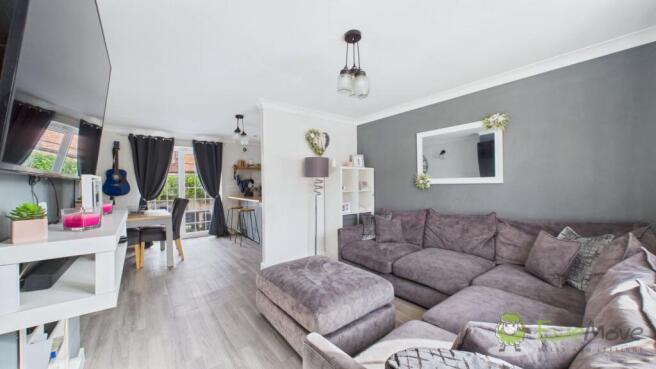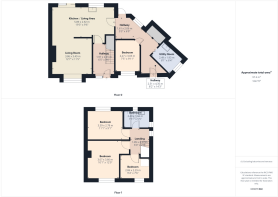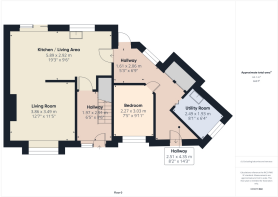55 Pipering Lane, Doncaster, South Yorkshire

- PROPERTY TYPE
End of Terrace
- BEDROOMS
4
- BATHROOMS
1
- SIZE
Ask agent
- TENUREDescribes how you own a property. There are different types of tenure - freehold, leasehold, and commonhold.Read more about tenure in our glossary page.
Freehold
Key features
- Large 3/4-bedroom family home
- Ground-floor versatile bedroom
- Two gardens: rear & side
- High-quality interior finish
- Excellent local schools & transport
Description
Welcome to 55 Pipering Lane, a beautifully refurbished, large home in the heart of Scawthorpe, Doncaster — a home that combines generous space, thoughtful design and superb local conveniences. Offering three upstairs bedrooms and a potential bedroom conveniently on the ground floor, two gardens and high-quality finishes throughout, this property is ideal for families, professionals or anyone seeking space and style in a well-connected suburb.
Entering via the main front door, you step into a central hallway which guides you into the heart of the home. To the left is the elegant living room, measuring approx 3.86m x 3.49m (12'7” x 11'5”), flooded with natural light from the large front-aspect windows. To the rear, the open-plan kitchen/living area stretches approx 5.89m x 2.92m (19'3” x 9'6”), offering a superb sociable space ideal for family meals, entertaining or relaxing. Its layout allows for a smooth flow between cooking, dining, and lounging, with French doors opening to the rear garden, enhancing indoor-outdoor living.
Also on this floor is a versatile ground-floor bedroom (approx 2.27m x 3.03m / 7'5” x 9'11”) which could double as a study, guest room or bedroom depending on your needs. Additionally, a substantial utility room (approx 2.49m x 1.93m / 8'1” x 6'4”) offers great practicality, with laundry space, storage, and potential for installing further appliances. Between these areas are well-planned hallways (one approx 1.97m x 2.91m / 6'5” x 9'6”, another 1.61m x 2.06m / 5'3” x 6'9”) giving access to the rooms while keeping the layout feeling open yet structured.
Upstairs on the first floor are three more bedrooms. The master/main upstairs bedroom is generous, approx 3.39m x 2.78m (11'1” x 9'1”), a lovely light space. Bedroom 2 upstairs is slightly larger at approx 3.07m x 3.66m (10'1” x 12'0”), great for children or guests. Bedroom 3 (upstairs) is approx 2.86m x 2.29m (9'4” x 7'6”) — a cosy bedroom, ideal as a third child's room or hobby room/ home office. Also upstairs is a well-appointed family bathroom, approx 2.43m x 1.66m (7'11” x 5'5”), fitted with modern sanitaryware, tiling and bath with an overhead shower.
Externally, this property truly wins. There are two gardens — one to the rear, private and ideal for outdoor entertaining, barbecues; the second to the side, which adds extra space, maybe for children, pets, or as a tranquil retreat. A driveway provides off-street parking for two vehicles, which is a big plus.
The finish throughout is of a high standard: modern fixtures and fittings, quality flooring, decorative touches, good insulation, double glazing throughout and efficient heating. The space, proportion and flexibility of rooms make this home highly adaptable to changing family needs.
Location is excellent. Scawthorpe is a popular suburb of Doncaster, combining a suburban feel with excellent access to amenities, schooling, green spaces and transport. You're a stone's throw from local shops, and Scawthorpe also benefits from a pedestrianised shopping precinct on Crossland Way. Local primary schooling includes Castle Hills Primary Academy (Jossey Lane, Scawthorpe) and Sunnyfields Primary School, both well-regarded. For secondary education, Don Valley Academy (Jossey Lane) is nearby.
Public transport options are strong: multiple bus services run along Pipering Lane / Kendal Road / Amersall Road, with stops within walking distance of the property. Services such as 354, 353/354, 364, X19, etc connect you to Doncaster town centre and beyond.
The nearest train station is Bentley (S Yorks), about a 15-20 minute walk, giving further access to regional rail services.
Green spaces, parks and local recreation are easily accessible. Scawthorpe lies close to the countryside and woodlands; for nature walks, parks, and open-air family time, there are several options nearby. Daily life is made easier by having both local primary school options, good bus routes, local shops, and close proximity to larger Doncaster amenities, including shopping centres, hospitals, etc.
In summary, 55 Pipering Lane offers a rare mix of good size, flexibility (with ground-floor bedroom), stylish finish, outside space and a very appealing location. It's move-in ready and well-suited for growing families or anyone wanting more space without sacrificing convenience.
Living Room
3.89m x 3.49m - 12'9" x 11'5"
Spacious and bright, approx 3.86m x 3.49m (12'7” x 11'5”), large front-aspect windows allow plenty of daylight, creating a warm, inviting atmosphere. Suitable for formal lounging, evenings in, entertaining guests.
Kitchen / Dining Room
5.89m x 2.92m - 19'4" x 9'7"
Designed for modern living: approx 5.89m x 2.92m (19'3” x 9'6”). This space comfortably accommodates cooking, dining and relaxing. High-quality kitchen fittings, ample worktop space, storage, integrated appliances (if fitted), with views or doors to the rear garden, enhancing the sense of light and air.
Master Bedroom
3.07m x 3.66m - 10'1" x 12'0"
Approx 3.07m x 3.66m (10'1” x 12'0”), a generous bedroom, comfortably accommodating double bed, storage furniture, and potentially desk space. Ample window(s) help light.
Bedroom 2
3.39m x 2.78m - 11'1" x 9'1"
Approx 3.39m x 2.78m (11'1” x 9'1”). Ideal for child's bedroom, guest room or a home office; well-proportioned, good wardrobe space.
Bedroom 3
2.86m x 2.29m - 9'5" x 7'6"
Approx 2.86m x 2.29m (9'4” x 7'6”). Cosy but practical – could be perfect for a nursery, single bedroom, or study space.
Bedroom 4
2.27m x 3.03m - 7'5" x 9'11"
Approx 2.27m x 3.03m (7'5” x 9'11”). A flexible room, usable as a ground-floor bedroom, study, guest room or hobby space. Good natural light, accessible from the hallway, close to ground-floor facilities.
Family Bathroom
2.43m x 1.66m - 7'12" x 5'5"
Stunning and modern family bathroom with overhead shower.
Side Garden
- COUNCIL TAXA payment made to your local authority in order to pay for local services like schools, libraries, and refuse collection. The amount you pay depends on the value of the property.Read more about council Tax in our glossary page.
- Band: A
- PARKINGDetails of how and where vehicles can be parked, and any associated costs.Read more about parking in our glossary page.
- Yes
- GARDENA property has access to an outdoor space, which could be private or shared.
- Yes
- ACCESSIBILITYHow a property has been adapted to meet the needs of vulnerable or disabled individuals.Read more about accessibility in our glossary page.
- Ask agent
55 Pipering Lane, Doncaster, South Yorkshire
Add an important place to see how long it'd take to get there from our property listings.
__mins driving to your place
Get an instant, personalised result:
- Show sellers you’re serious
- Secure viewings faster with agents
- No impact on your credit score
Your mortgage
Notes
Staying secure when looking for property
Ensure you're up to date with our latest advice on how to avoid fraud or scams when looking for property online.
Visit our security centre to find out moreDisclaimer - Property reference 10706947. The information displayed about this property comprises a property advertisement. Rightmove.co.uk makes no warranty as to the accuracy or completeness of the advertisement or any linked or associated information, and Rightmove has no control over the content. This property advertisement does not constitute property particulars. The information is provided and maintained by EweMove, Covering Yorkshire. Please contact the selling agent or developer directly to obtain any information which may be available under the terms of The Energy Performance of Buildings (Certificates and Inspections) (England and Wales) Regulations 2007 or the Home Report if in relation to a residential property in Scotland.
*This is the average speed from the provider with the fastest broadband package available at this postcode. The average speed displayed is based on the download speeds of at least 50% of customers at peak time (8pm to 10pm). Fibre/cable services at the postcode are subject to availability and may differ between properties within a postcode. Speeds can be affected by a range of technical and environmental factors. The speed at the property may be lower than that listed above. You can check the estimated speed and confirm availability to a property prior to purchasing on the broadband provider's website. Providers may increase charges. The information is provided and maintained by Decision Technologies Limited. **This is indicative only and based on a 2-person household with multiple devices and simultaneous usage. Broadband performance is affected by multiple factors including number of occupants and devices, simultaneous usage, router range etc. For more information speak to your broadband provider.
Map data ©OpenStreetMap contributors.
