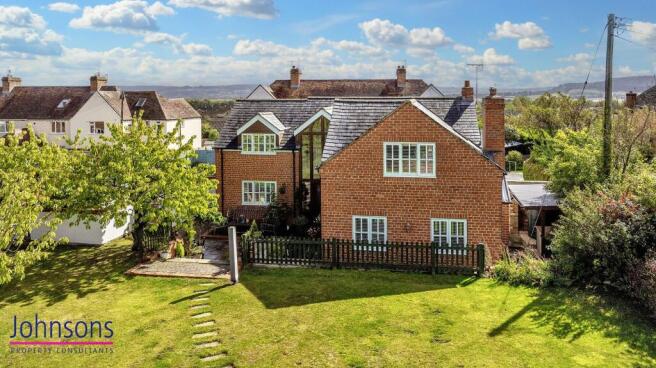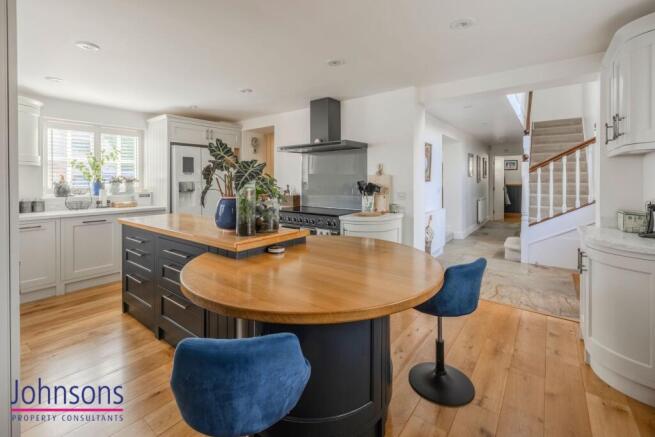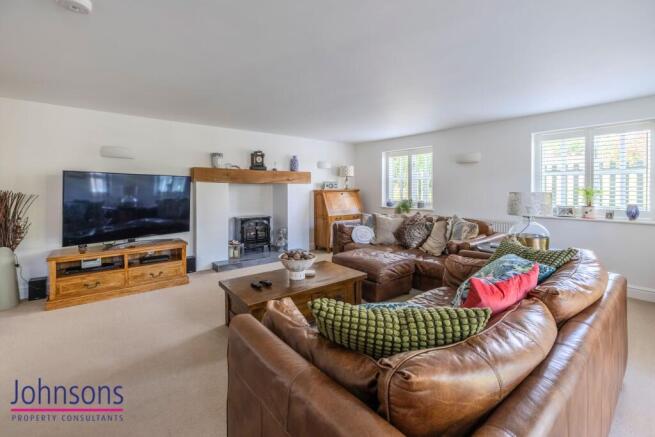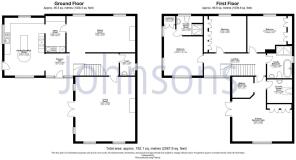Elmley Road, Ashton-Under-Hill, WR11

- PROPERTY TYPE
Detached
- BEDROOMS
4
- BATHROOMS
3
- SIZE
2,068 sq ft
192 sq m
- TENUREDescribes how you own a property. There are different types of tenure - freehold, leasehold, and commonhold.Read more about tenure in our glossary page.
Freehold
Key features
- Formerly a public house, dating back to the 1860s, and now a stunning and contemporary village home
- Extended and enhanced, with over 2000sq.ft. of stylish accommodation
- Bright and airy entrance hall with large timber framed and glazed panels overlooking the gardens, a galleried landing above and an adjoining cloakroom/ W.C.
- Bespoke kitchen/ breakfast room with an impressive range of fitted units, central island and an adjacent utility room
- Spacious dining room and an impressive 337sq.ft. living room with a central fireplace and patio doors leading out into the rear gardens
- Four spacious double bedrooms, including two with en-suite shower rooms
- Family bathroom with a white suite, comprising a roll top bath, separate shower cubicle, basin and W.C.
- Beautiful family-friendly gardens with far-reaching countryside views and incorporating paved seating areas, a small outhouse and a shed
- Ample off-road driveway parking for five vehicles, including an attractive timber framed double car port
Description
White Hart Villa, Ashton Under Hill – A Historic Village Home Reimagined for Modern Living
At the foot of Bredon Hill, within the highly sought-after village of Ashton Under Hill, lies White Hart Villa, a remarkable home that marries rich history with contemporary style.
Formerly a public house dating back to the 1860s, this handsome village home has been thoughtfully extended and reimagined, now offering over 2,000 sq. ft. of versatile accommodation perfectly suited to modern family life.
From the moment you step inside, the property impresses. A striking entrance hall, framed with timber and glass, fills the space with natural light and sets a tone of elegance. The galleried landing above creates a sense of openness, while a cloakroom/ W.C. sits conveniently to one side.
At the heart of the home lies a beautifully designed kitchen and breakfast room, complete with bespoke cabinetry, a central island, and an adjoining utility, crafted for both daily living and entertaining. The generous living room extends to 337 sq. ft., its central fireplace and patio doors connecting seamlessly with the gardens beyond, while the formal dining room retains an air of character with its beautiful stone fireplace at one end.
The first floor offers exceptional bedroom accommodation. The primary suite enjoys fitted wardrobes, a walk-in dressing area and a smart en-suite shower room. Three further double bedrooms provide ample family and guest space, one with its own en-suite. A family bathroom with roll-top bath and separate shower completes the upper floor.
The outside spaces are every bit as appealing. Expansive gardens extend to the rear, thoughtfully landscaped with paved seating areas, a small outbuilding, and a shed, all framed by far-reaching countryside views. A wide driveway with parking for five vehicles and a handsome timber-framed double car port ensure practicality is well catered for.
Beyond its walls, White Hart Villa offers an enviable lifestyle. Ashton Under Hill is one of the Vale of Evesham’s most picturesque villages, with Bredon Hill’s footpaths and bridleways on the doorstep, yet excellent road links via the nearby A46 provide swift access to Cheltenham, Evesham, and the wider Cotswolds.
This is a property that truly blends past and present, heritage character, modern comforts, and an idyllic rural setting with superb connectivity. For those seeking a distinguished village home of scale, style, and history, White Hart Villa represents a rare opportunity not to be missed.
Important Notes
Planning enquires concerning the property and surrounding area can be made with Wychavon District Council.
Environmental enquires concerning the property and surrounding area can be made with Environment Agency.
Broadband inquiries at the property concerning its availability and estimated strength and download speeds can be made with BT.
Misrepresentation Act: These particulars are prepared with care but are not guaranteed and do not constitute, or constitute part of, any offer or contract. Intending purchasers must satisfy themselves of these particulars’ accuracy by inspection or otherwise, since neither the seller nor Johnsons shall be responsible for statements or representations made. The seller does not make or give, and neither Johnsons nor any person in their employment, has any authority to make or give any representation or warranty in relation to this property.
We endeavour to make the sales details accurate, if there is any matter(s) that is particularly important to you, please check with us prior to travelling any distance to view the property. Johnsons are unable to comment on the state of repair or condition of the property or confirm that any services equipment or appliances are in satisfactory working order. Reference to tenure is based upon information supplied by the vendor. Fixtures and fittings not included.
Johnsons Property Consultants reserve the right to earn a referral fee from third party providers, if instructed.
EPC Rating: C
- COUNCIL TAXA payment made to your local authority in order to pay for local services like schools, libraries, and refuse collection. The amount you pay depends on the value of the property.Read more about council Tax in our glossary page.
- Band: G
- PARKINGDetails of how and where vehicles can be parked, and any associated costs.Read more about parking in our glossary page.
- Yes
- GARDENA property has access to an outdoor space, which could be private or shared.
- Private garden
- ACCESSIBILITYHow a property has been adapted to meet the needs of vulnerable or disabled individuals.Read more about accessibility in our glossary page.
- Ask agent
Energy performance certificate - ask agent
Elmley Road, Ashton-Under-Hill, WR11
Add an important place to see how long it'd take to get there from our property listings.
__mins driving to your place
Get an instant, personalised result:
- Show sellers you’re serious
- Secure viewings faster with agents
- No impact on your credit score
Your mortgage
Notes
Staying secure when looking for property
Ensure you're up to date with our latest advice on how to avoid fraud or scams when looking for property online.
Visit our security centre to find out moreDisclaimer - Property reference 32f8bc51-69c7-475f-88c1-b5304e604a94. The information displayed about this property comprises a property advertisement. Rightmove.co.uk makes no warranty as to the accuracy or completeness of the advertisement or any linked or associated information, and Rightmove has no control over the content. This property advertisement does not constitute property particulars. The information is provided and maintained by Johnsons Property Consultants, Evesham. Please contact the selling agent or developer directly to obtain any information which may be available under the terms of The Energy Performance of Buildings (Certificates and Inspections) (England and Wales) Regulations 2007 or the Home Report if in relation to a residential property in Scotland.
*This is the average speed from the provider with the fastest broadband package available at this postcode. The average speed displayed is based on the download speeds of at least 50% of customers at peak time (8pm to 10pm). Fibre/cable services at the postcode are subject to availability and may differ between properties within a postcode. Speeds can be affected by a range of technical and environmental factors. The speed at the property may be lower than that listed above. You can check the estimated speed and confirm availability to a property prior to purchasing on the broadband provider's website. Providers may increase charges. The information is provided and maintained by Decision Technologies Limited. **This is indicative only and based on a 2-person household with multiple devices and simultaneous usage. Broadband performance is affected by multiple factors including number of occupants and devices, simultaneous usage, router range etc. For more information speak to your broadband provider.
Map data ©OpenStreetMap contributors.




