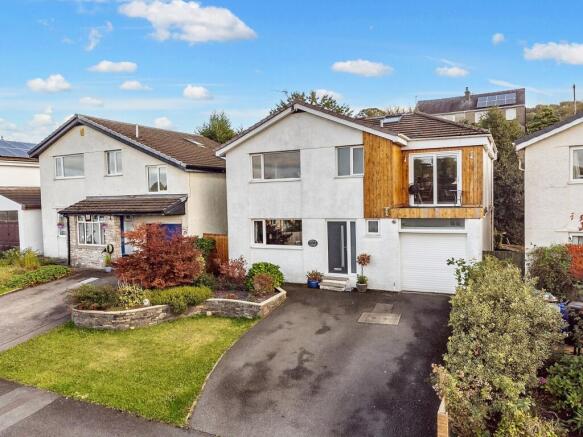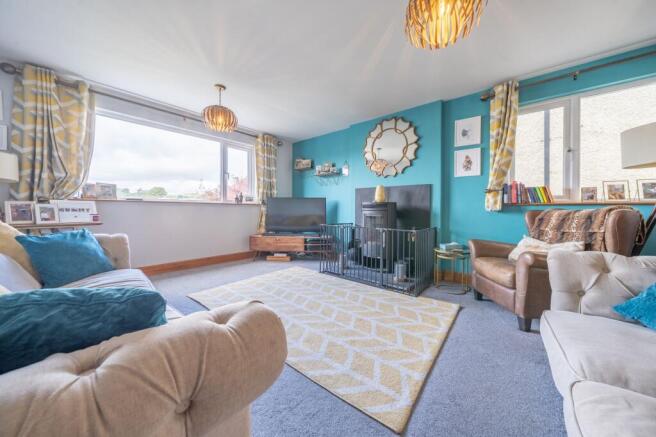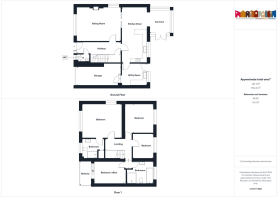4 bedroom detached house for sale
47 Larch Grove, Kendal

- PROPERTY TYPE
Detached
- BEDROOMS
4
- BATHROOMS
2
- SIZE
1,345 sq ft
125 sq m
- TENUREDescribes how you own a property. There are different types of tenure - freehold, leasehold, and commonhold.Read more about tenure in our glossary page.
Freehold
Key features
- Detached family home
- Full renovations done by the current owners
- A perfect home for a growing family
- Beautiful sitting room with a multi fuel stove
- A stunning kitchen diner which has access to the sitting room, sunroom and utility room
- Four double bedrooms with the main bedrooms having and en-suite bathroom and another having balcony access
- Four piece suite bathroom with a stand alone bath and walk in shower
- Double glazing and gas central heating
- Well kept gardens to both the front and rear with the rear garden having plenty of privacy
- Garage and driveway parking
Description
A delightful detached residence occupying a very pleasant position in this well regarded residential area on the outskirts of Kendal town centre with views of Kendal Castle and the fells. The property is convenient for all the local amenities both in and around the market town and within easy reach of the mainline railway station at Oxenholme, both the Lake District and Yorkshire Dales National Parks and road links to the M6.
This 4 bedroom detached house, located in a desirable neighbourhood, offers the epitome of family living. The property has undergone full renovations by the current owners, ensuring a modern and inviting space perfect for a growing family. Stepping through the front door, you are greeted by a beautiful sitting room featuring a multi-fuel stove, ideal for cosy evenings. The stunning kitchen diner is the heart of the home, boasting access to the sitting room, sunroom, and utility room. The property further accommodates four double bedrooms, with the main bedroom enjoying an en-suite bathroom and another bedroom which is currently being used as an office providing balcony access. The luxurious four-piece suite bathroom includes a standalone bath and walk-in shower. Additional features include double glazing and gas central heating which are an added benefit.
The outside space of this property truly sets it apart. The well-maintained gardens to the front and rear create a serene atmosphere, with the rear garden completely enclosed for added privacy. The rear garden showcases a blend of paved patio seating areas, leading up to a lush lawn and a charming decking area perfect for entertaining or relaxing. Planted beds and gravel features add character and depth to the outdoor space, providing ample opportunities for green-fingered enthusiasts. At the front of the property, a delightful planted bed and lawn complement the generous driveway parking. With garage parking also available, this property offers both practicality and beauty in its outdoor spaces, making it a rare find in the market.
EPC Rating: C
ENTRANCE HALL (1.48m x 5.23m)
SITTING ROOM (4.05m x 5.15m)
KITCHEN DINER (3.07m x 6.49m)
SUNROOM (2.48m x 2.79m)
UTILITY ROOM (2.54m x 2.92m)
CLOAKROOM (0.9m x 1.57m)
LANDING (1.48m x 3.1m)
BEDROOM (4.05m x 4.78m)
EN-SUITE (2.32m x 2.58m)
BEDROOM/OFFICE (2.72m x 3.73m)
BEDROOM (3.36m x 3.47m)
BEDROOM (2.41m x 2.9m)
BATHROOM (2.71m x 3.35m)
IDENTIFICATION CHECKS
Should a purchaser(s) have an offer accepted on a property marketed by THW Estate Agents they will need to undertake an identification check. This is done to meet our obligation under Anti Money Laundering Regulations (AML) and is a legal requirement. We use a specialist third party service to verify your identity. The cost of these checks is £43.20 inc. VAT per buyer, which is paid in advance, when an offer is agreed and prior to a sales memorandum being issued. This charge is non-refundable.
SERVICES
Mains electric, mains gas, mains water, mains drainage
Garden
Well kept gardens to both the front and rear with the rear garden being fully enclosed. The rear garden has stunning features with a mix of paved patio seating areas and the base of the garden which leads up to a lawn and a lovely decking area with space for garden furniture. Planted beds and gravelled features can also be found which gives plenty of space for garden enthusiasts. At the front a delightful planted bed and lawn can be found which sits next to the ample driveway parking.
Parking - Garage
Garage parking.
Parking - Driveway
Driveway parking.
- COUNCIL TAXA payment made to your local authority in order to pay for local services like schools, libraries, and refuse collection. The amount you pay depends on the value of the property.Read more about council Tax in our glossary page.
- Band: E
- PARKINGDetails of how and where vehicles can be parked, and any associated costs.Read more about parking in our glossary page.
- Garage,Driveway
- GARDENA property has access to an outdoor space, which could be private or shared.
- Private garden
- ACCESSIBILITYHow a property has been adapted to meet the needs of vulnerable or disabled individuals.Read more about accessibility in our glossary page.
- Ask agent
47 Larch Grove, Kendal
Add an important place to see how long it'd take to get there from our property listings.
__mins driving to your place
Get an instant, personalised result:
- Show sellers you’re serious
- Secure viewings faster with agents
- No impact on your credit score



Your mortgage
Notes
Staying secure when looking for property
Ensure you're up to date with our latest advice on how to avoid fraud or scams when looking for property online.
Visit our security centre to find out moreDisclaimer - Property reference 5723ad93-f397-4f20-bcca-697b795efb22. The information displayed about this property comprises a property advertisement. Rightmove.co.uk makes no warranty as to the accuracy or completeness of the advertisement or any linked or associated information, and Rightmove has no control over the content. This property advertisement does not constitute property particulars. The information is provided and maintained by Thomson Hayton Winkley Estate Agents, Kendal. Please contact the selling agent or developer directly to obtain any information which may be available under the terms of The Energy Performance of Buildings (Certificates and Inspections) (England and Wales) Regulations 2007 or the Home Report if in relation to a residential property in Scotland.
*This is the average speed from the provider with the fastest broadband package available at this postcode. The average speed displayed is based on the download speeds of at least 50% of customers at peak time (8pm to 10pm). Fibre/cable services at the postcode are subject to availability and may differ between properties within a postcode. Speeds can be affected by a range of technical and environmental factors. The speed at the property may be lower than that listed above. You can check the estimated speed and confirm availability to a property prior to purchasing on the broadband provider's website. Providers may increase charges. The information is provided and maintained by Decision Technologies Limited. **This is indicative only and based on a 2-person household with multiple devices and simultaneous usage. Broadband performance is affected by multiple factors including number of occupants and devices, simultaneous usage, router range etc. For more information speak to your broadband provider.
Map data ©OpenStreetMap contributors.




