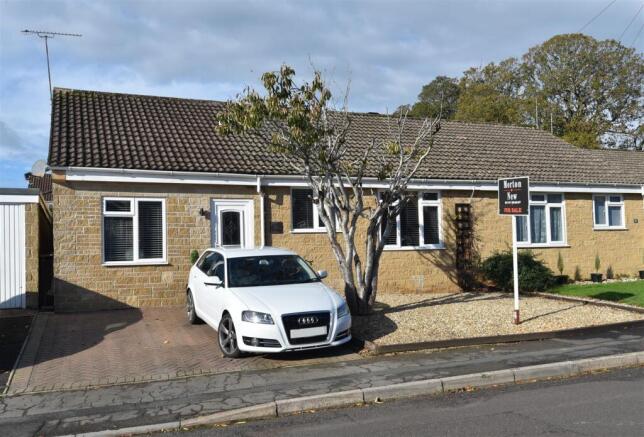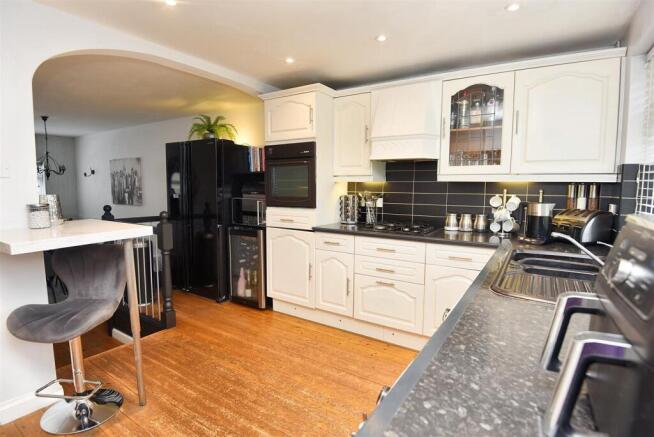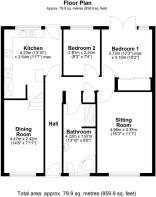Plover Road, Milborne Port

- PROPERTY TYPE
Semi-Detached Bungalow
- BEDROOMS
2
- BATHROOMS
1
- SIZE
991 sq ft
92 sq m
- TENUREDescribes how you own a property. There are different types of tenure - freehold, leasehold, and commonhold.Read more about tenure in our glossary page.
Freehold
Key features
- Semi Detached Bungalow
- Two Good Sized Bedrooms
- Two Reception Rooms
- Off Road Parking
- Generously Sized Garden
- Scope to Personalise
- No Onward Chain
- Energy Efficiency Rating C
Description
Set in the popular and friendly village of Milborne Port, this detached bungalow offers 859 sq. ft/79 sq. m of thoughtfully arranged living space, ready to welcome its next chapter.
Inside, a sunny sitting room sets the scene for relaxed mornings with a coffee or cosy evenings watching television. The kitchen and dining area are designed for connection — whether that’s cooking up a family favourite or sharing a glass of wine with friends. Two well-sized bedrooms overlook the garden, offering quiet retreats to wake up slowly or end the day in peace. The stylish bathroom adds a modern touch of comfort.
Step outside and discover a generously sized rear garden — a true blank canvas for landscaping and ideal for barbecues, children’s play, or simply unwinding in your own private green space. With parking for two cars and the benefit of no onward chain, moving in will be refreshingly straightforward.
This property is ideal as a downsize option, a first home for those stepping onto the property ladder, or a stylish base for professionals looking for comfort with convenience.
All this, just a stroll from village amenities and within easy reach of Sherborne’s historic town centre, makes for a home that blends comfort, flexibility, and lifestyle.
The Property -
Accommodation -
Inside - The front door opens into the entrance hall with a door opening to the kitchen and an opening into the inner hall, where there is access to the loft space and doors leading off to the bedrooms, sitting room and bathroom plus a linen cupboard. The floor is laid in a practical wood effect laminate, which continues into the sitting room, bedroom one, kitchen and dining room, The sitting room has a view over the frontage with plenty of natural light from the large window. There is ample space for a settee and armchairs.
The well proportioned kitchen looks out over the rear garden and there is a door to the garden. It is fitted with a range of floor cupboards, separate drawer unit and plinth lighting plus eye level cupboards and cabinets. You will find a good amount of work surfaces with a tiled splash back and a one and a half bowl sink and drainer with a mixer tap. There is space for an American style fridge/freezer and a tumble dryer as well as plumbing for a washing machine. There is also a wall mounted breakfast table. A few steps lead down to the dining area, which has a front aspect.
The bathroom is fitted with a stylish modern suite consisting of a large shower cubicle, corner spa bath with a mixer tap and shower attachment, WC and a pedestal wash hand basin. Adding character to the room is the wood panelling and for practicality, the floor is tiled.
Both the bedrooms are well proportioned and overlook the rear garden.
Outside - Parking and Garden
In front of the bungalow there is a block paved drive with space to park two cars with the remaining frontage being laid to stone chippings for easy maintenance.
The rear garden is mostly laid to lawn with a paved area to the back of the property. It offers a blank canvas for your own landscaping choices.
Useful Information -
Energy Efficiency Rating C
Council Tax Band C
uPVC Double Glazing
Gas Fired Central Heating
Mains Drainage
Freehold
No Onward Chain
Location And Directions -
Milborne Port is a historic village in Somerset, England, located just east of Sherborne and near the Dorset border. Once a thriving market town with Saxon roots, it features a mix of period architecture, including a 14th-century church (St. John the Evangelist) and several listed buildings.
The village offers a range of amenities for residents and visitors, including local shops, pubs, a primary school, a doctors’ surgery, and a village hall. There are also recreational facilities such as a playing field, cricket and football clubs, and scenic walking routes through the surrounding countryside. Its close proximity to Sherborne provides easy access to additional shopping, dining, and transport links.
Postcode - DT9 5DA
What3words - ///opposite.canoe.choppy
Brochures
Plover Road, Milborne Port- COUNCIL TAXA payment made to your local authority in order to pay for local services like schools, libraries, and refuse collection. The amount you pay depends on the value of the property.Read more about council Tax in our glossary page.
- Band: C
- PARKINGDetails of how and where vehicles can be parked, and any associated costs.Read more about parking in our glossary page.
- Yes
- GARDENA property has access to an outdoor space, which could be private or shared.
- Yes
- ACCESSIBILITYHow a property has been adapted to meet the needs of vulnerable or disabled individuals.Read more about accessibility in our glossary page.
- Ask agent
Plover Road, Milborne Port
Add an important place to see how long it'd take to get there from our property listings.
__mins driving to your place
Get an instant, personalised result:
- Show sellers you’re serious
- Secure viewings faster with agents
- No impact on your credit score
Your mortgage
Notes
Staying secure when looking for property
Ensure you're up to date with our latest advice on how to avoid fraud or scams when looking for property online.
Visit our security centre to find out moreDisclaimer - Property reference 34189070. The information displayed about this property comprises a property advertisement. Rightmove.co.uk makes no warranty as to the accuracy or completeness of the advertisement or any linked or associated information, and Rightmove has no control over the content. This property advertisement does not constitute property particulars. The information is provided and maintained by Morton New, Gillingham. Please contact the selling agent or developer directly to obtain any information which may be available under the terms of The Energy Performance of Buildings (Certificates and Inspections) (England and Wales) Regulations 2007 or the Home Report if in relation to a residential property in Scotland.
*This is the average speed from the provider with the fastest broadband package available at this postcode. The average speed displayed is based on the download speeds of at least 50% of customers at peak time (8pm to 10pm). Fibre/cable services at the postcode are subject to availability and may differ between properties within a postcode. Speeds can be affected by a range of technical and environmental factors. The speed at the property may be lower than that listed above. You can check the estimated speed and confirm availability to a property prior to purchasing on the broadband provider's website. Providers may increase charges. The information is provided and maintained by Decision Technologies Limited. **This is indicative only and based on a 2-person household with multiple devices and simultaneous usage. Broadband performance is affected by multiple factors including number of occupants and devices, simultaneous usage, router range etc. For more information speak to your broadband provider.
Map data ©OpenStreetMap contributors.




